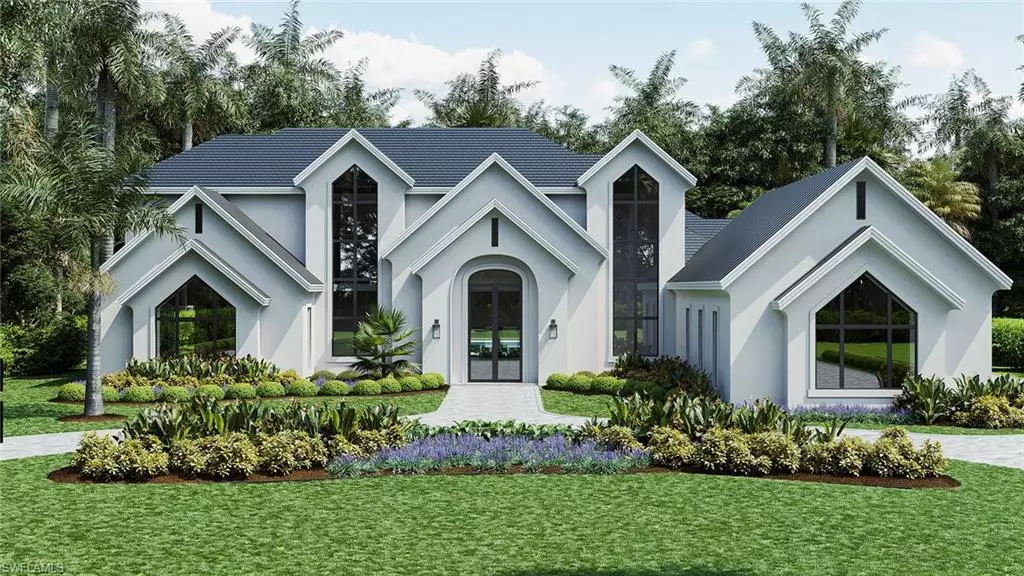6 Beds
9 Baths
9,763 SqFt
6 Beds
9 Baths
9,763 SqFt
Key Details
Property Type Single Family Home
Sub Type 2 Story,Single Family Residence
Listing Status Active
Purchase Type For Sale
Square Footage 9,763 sqft
Price per Sqft $1,428
Subdivision Coach House
MLS Listing ID 223089982
Bedrooms 6
Full Baths 6
Half Baths 3
HOA Y/N No
Originating Board Naples
Year Built 2024
Annual Tax Amount $14,194
Tax Year 2022
Lot Size 2.380 Acres
Acres 2.38
Property Description
Location
State FL
County Collier
Area Coach House
Rooms
Bedroom Description Master BR Ground,Master BR Sitting Area,Split Bedrooms
Dining Room Dining - Living, Formal
Kitchen Island, Walk-In Pantry
Interior
Interior Features Built-In Cabinets, Closet Cabinets, Fire Sprinkler, Foyer, Laundry Tub, Pantry, Pull Down Stairs, Smoke Detectors, Wired for Sound, Vaulted Ceiling(s), Walk-In Closet(s), Wet Bar
Heating Central Electric, Zoned
Flooring Marble, Tile, Wood
Fireplaces Type Outside
Equipment Auto Garage Door, Cooktop - Gas, Disposal, Double Oven, Dryer, Generator, Home Automation, Microwave, Security System, Self Cleaning Oven, Smoke Detector
Furnishings Unfurnished
Fireplace Yes
Appliance Gas Cooktop, Disposal, Double Oven, Dryer, Microwave, Self Cleaning Oven
Heat Source Central Electric, Zoned
Exterior
Exterior Feature Built In Grill, Built-In Gas Fire Pit, Outdoor Kitchen
Parking Features Attached
Garage Spaces 5.0
Pool Below Ground, Concrete, Equipment Stays
Amenities Available None
Waterfront Description None
View Y/N Yes
View Landscaped Area
Roof Type Built-Up,Tile
Street Surface Paved
Total Parking Spaces 5
Garage Yes
Private Pool Yes
Building
Lot Description Regular
Building Description Concrete Block,Wood Frame,Stucco, DSL/Cable Available
Story 2
Sewer Septic Tank
Water Well
Architectural Style Two Story, Single Family
Level or Stories 2
Structure Type Concrete Block,Wood Frame,Stucco
New Construction No
Schools
Elementary Schools Poinciana Elementary
Middle Schools Gulfview Middle School
High Schools Naples High School
Others
Pets Allowed Yes
Senior Community No
Tax ID 00266280004
Ownership Single Family
Security Features Security System,Smoke Detector(s),Fire Sprinkler System





