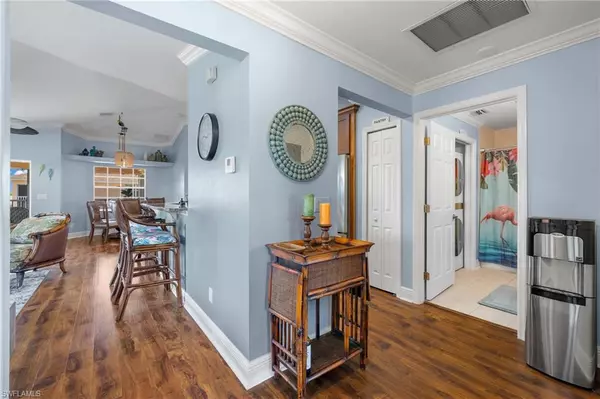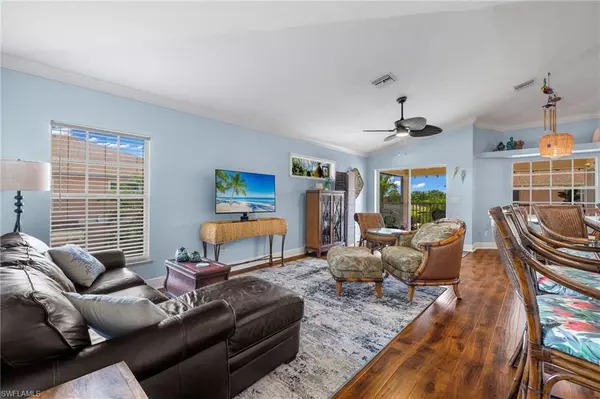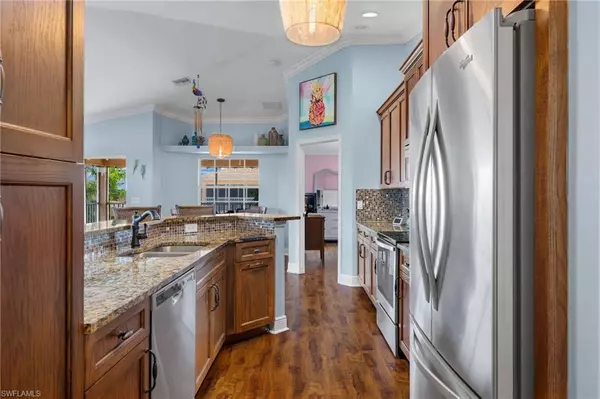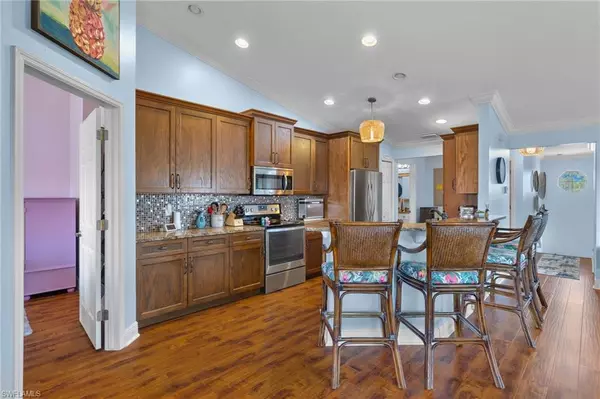3 Beds
2 Baths
1,517 SqFt
3 Beds
2 Baths
1,517 SqFt
Key Details
Property Type Condo
Sub Type Low Rise (1-3)
Listing Status Active
Purchase Type For Sale
Square Footage 1,517 sqft
Price per Sqft $180
Subdivision Kings Green
MLS Listing ID 224036477
Bedrooms 3
Full Baths 2
HOA Fees $918/qua
HOA Y/N Yes
Originating Board Florida Gulf Coast
Year Built 2007
Annual Tax Amount $1,377
Tax Year 2023
Property Description
Location
State FL
County Lee
Area Majestic
Zoning RM-2
Rooms
Bedroom Description Master BR Upstairs,Split Bedrooms
Dining Room Dining - Living
Kitchen Pantry
Interior
Interior Features Foyer, Laundry Tub, Pantry, Vaulted Ceiling(s), Walk-In Closet(s), Window Coverings
Heating Central Electric
Flooring Tile, Wood
Equipment Auto Garage Door, Dishwasher, Disposal, Dryer, Microwave, Refrigerator/Icemaker, Security System, Self Cleaning Oven, Smoke Detector, Washer
Furnishings Partially
Fireplace No
Window Features Window Coverings
Appliance Dishwasher, Disposal, Dryer, Microwave, Refrigerator/Icemaker, Self Cleaning Oven, Washer
Heat Source Central Electric
Exterior
Exterior Feature Screened Lanai/Porch, Storage
Parking Features 2 Assigned, Driveway Paved, Golf Cart, Paved, Attached
Garage Spaces 2.0
Pool Community
Community Features Clubhouse, Pool, Golf, Putting Green, Restaurant, Street Lights
Amenities Available Barbecue, Business Center, Clubhouse, Pool, Golf Course, Putting Green, Restaurant, See Remarks, Streetlight
Waterfront Description None
View Y/N Yes
View Landscaped Area
Roof Type Shingle
Street Surface Paved
Total Parking Spaces 2
Garage Yes
Private Pool No
Building
Lot Description Zero Lot Line
Building Description Concrete Block,Stucco, DSL/Cable Available
Story 2
Water Central
Architectural Style Low Rise (1-3)
Level or Stories 2
Structure Type Concrete Block,Stucco
New Construction No
Others
Pets Allowed Limits
Senior Community No
Tax ID 08-45-27-32-00021.00C0
Ownership Condo
Security Features Security System,Smoke Detector(s)
Num of Pet 2








