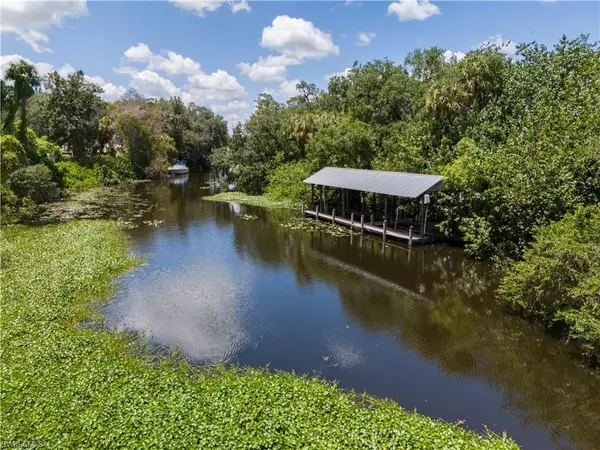3 Beds
5 Baths
4,514 SqFt
3 Beds
5 Baths
4,514 SqFt
Key Details
Property Type Single Family Home
Sub Type Ranch,Single Family Residence
Listing Status Active
Purchase Type For Sale
Square Footage 4,514 sqft
Price per Sqft $1,106
Subdivision Labelle
MLS Listing ID 224043061
Bedrooms 3
Full Baths 3
Half Baths 2
HOA Y/N No
Originating Board Florida Gulf Coast
Year Built 2006
Annual Tax Amount $42,822
Tax Year 2023
Property Description
Call to set an appoinment to view this property.
Location
State FL
County Hendry
Area Labelle
Rooms
Bedroom Description Master BR Sitting Area,Split Bedrooms
Dining Room Dining - Living, Eat-in Kitchen, Formal
Kitchen Island
Interior
Interior Features Cathedral Ceiling(s), Pantry
Heating Central Electric
Flooring Tile
Equipment Auto Garage Door, Central Vacuum, Dishwasher, Dryer, Generator, Microwave, Range, Refrigerator, Reverse Osmosis, Washer
Furnishings Furnished
Fireplace No
Appliance Dishwasher, Dryer, Microwave, Range, Refrigerator, Reverse Osmosis, Washer
Heat Source Central Electric
Exterior
Exterior Feature Boat Dock Private, Open Porch/Lanai, Screened Lanai/Porch, Outdoor Kitchen
Parking Features Attached
Garage Spaces 4.0
Fence Fenced
Pool Below Ground, Screen Enclosure
Amenities Available None
Waterfront Description River Front
View Y/N Yes
View Landscaped Area, Water, Trees/Woods
Roof Type Tile
Street Surface Paved
Total Parking Spaces 4
Garage Yes
Private Pool Yes
Building
Lot Description Irregular Lot
Story 1
Sewer Private Sewer
Water Reverse Osmosis - Entire House, Well
Architectural Style Ranch, Single Family
Level or Stories 1
Structure Type Concrete Block,Stucco
New Construction No
Others
Pets Allowed Yes
Senior Community No
Tax ID 1-28-43-11-A00-0001.0000
Ownership Single Family








