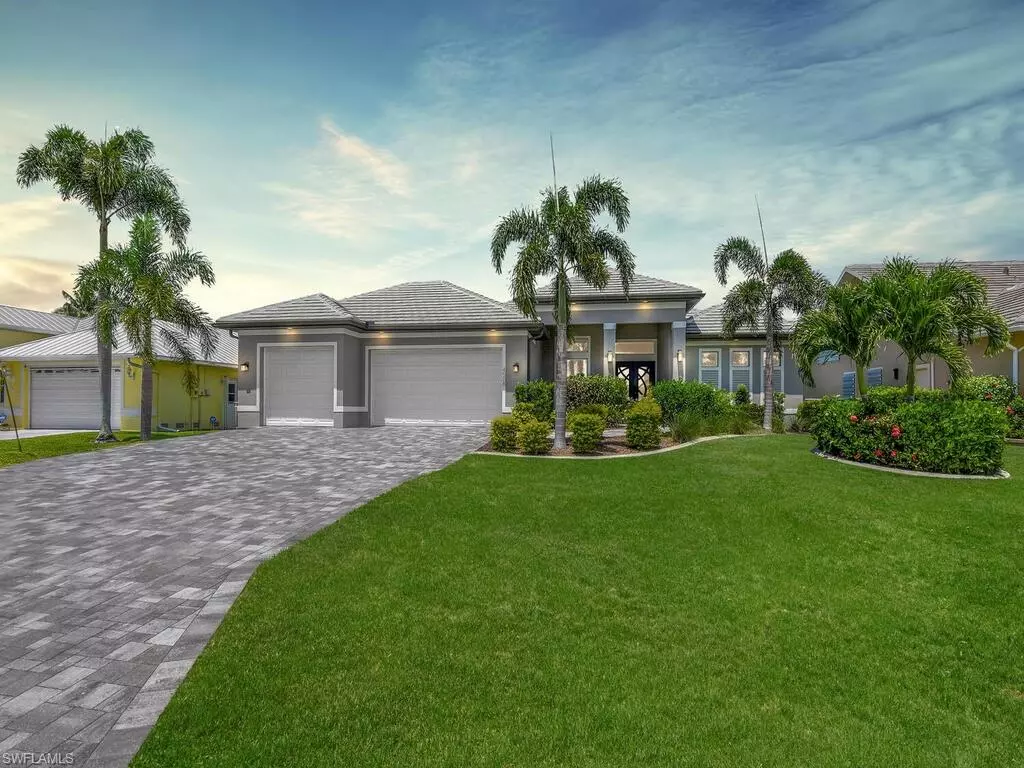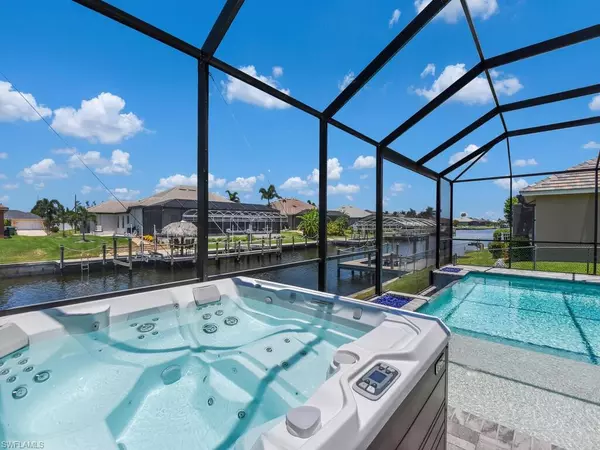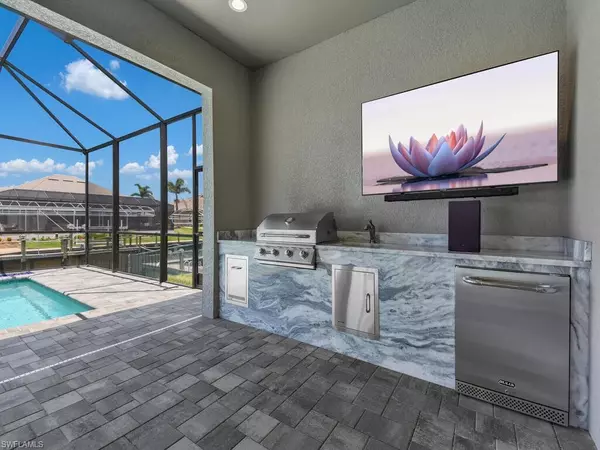3 Beds
3 Baths
2,140 SqFt
3 Beds
3 Baths
2,140 SqFt
Key Details
Property Type Single Family Home
Sub Type Ranch,Single Family Residence
Listing Status Active
Purchase Type For Sale
Square Footage 2,140 sqft
Price per Sqft $511
Subdivision Cape Coral
MLS Listing ID 224041428
Bedrooms 3
Full Baths 3
HOA Y/N No
Originating Board Florida Gulf Coast
Year Built 2021
Annual Tax Amount $11,994
Tax Year 2024
Lot Size 10,018 Sqft
Acres 0.23
Property Description
Location
State FL
County Lee
Area Cape Coral
Zoning R1-W
Rooms
Bedroom Description Split Bedrooms
Dining Room Breakfast Bar, Dining - Family
Kitchen Island, Pantry
Interior
Interior Features Bar, Laundry Tub, Pantry, Pull Down Stairs, Smoke Detectors, Tray Ceiling(s), Walk-In Closet(s), Window Coverings, Zero/Corner Door Sliders
Heating Central Electric
Flooring Tile
Equipment Auto Garage Door, Cooktop - Electric, Dishwasher, Disposal, Dryer, Microwave, Refrigerator/Icemaker, Security System, Smoke Detector, Wall Oven, Washer
Furnishings Unfurnished
Fireplace No
Window Features Window Coverings
Appliance Electric Cooktop, Dishwasher, Disposal, Dryer, Microwave, Refrigerator/Icemaker, Wall Oven, Washer
Heat Source Central Electric
Exterior
Exterior Feature Outdoor Kitchen
Parking Features Detached
Garage Spaces 3.0
Pool Below Ground, Concrete, Custom Upgrades, Equipment Stays, Electric Heat, Pool Bath, Salt Water, Screen Enclosure
Amenities Available None
Waterfront Description Canal Front,Navigable
View Y/N Yes
View Canal
Roof Type Tile
Street Surface Paved
Total Parking Spaces 3
Garage Yes
Private Pool Yes
Building
Lot Description Regular
Story 1
Water Assessment Paid, Central
Architectural Style Ranch, Single Family
Level or Stories 1
Structure Type Concrete Block,Stucco
New Construction No
Schools
Elementary Schools School Choice West Zone
Middle Schools School Choice West Zone
High Schools School Choice West Zone
Others
Pets Allowed Yes
Senior Community No
Tax ID 09-45-23-C3-04661.0150
Ownership Single Family
Security Features Security System,Smoke Detector(s)








