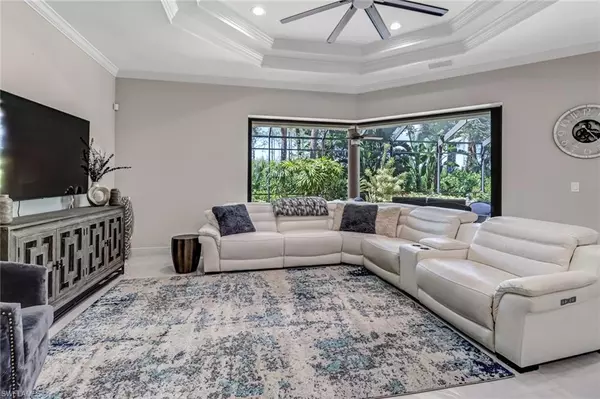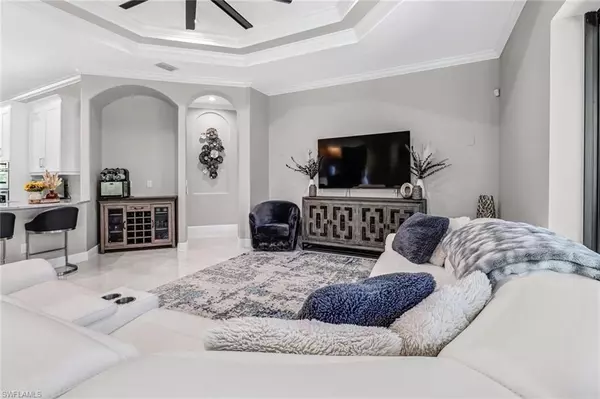3 Beds
3 Baths
3,159 SqFt
3 Beds
3 Baths
3,159 SqFt
Key Details
Property Type Single Family Home
Sub Type Ranch,Single Family Residence
Listing Status Active
Purchase Type For Sale
Square Footage 3,159 sqft
Price per Sqft $458
Subdivision Castlewood
MLS Listing ID 224048969
Bedrooms 3
Full Baths 3
HOA Y/N No
Originating Board Florida Gulf Coast
Year Built 2004
Annual Tax Amount $11,145
Tax Year 2023
Lot Size 0.350 Acres
Acres 0.35
Property Description
Location
State FL
County Collier
Area Imperial Golf Estates
Rooms
Bedroom Description Split Bedrooms
Dining Room Dining - Living
Kitchen Island, Pantry
Interior
Interior Features Fireplace, Pantry, Smoke Detectors, Walk-In Closet(s)
Heating Central Electric
Flooring Tile
Equipment Auto Garage Door, Cooktop - Electric, Dishwasher, Disposal, Microwave, Range, Refrigerator, Refrigerator/Freezer
Furnishings Negotiable
Fireplace Yes
Appliance Electric Cooktop, Dishwasher, Disposal, Microwave, Range, Refrigerator, Refrigerator/Freezer
Heat Source Central Electric
Exterior
Exterior Feature Screened Lanai/Porch
Parking Features Attached
Garage Spaces 3.0
Pool Below Ground, Screen Enclosure
Community Features Golf, Sidewalks, Street Lights, Gated
Amenities Available Bike And Jog Path, Golf Course, Sidewalk, Streetlight, Underground Utility
Waterfront Description None
View Y/N Yes
View Landscaped Area
Roof Type Tile
Street Surface Paved
Total Parking Spaces 3
Garage Yes
Private Pool Yes
Building
Lot Description Regular
Building Description Concrete Block,Stucco, DSL/Cable Available
Story 1
Water Central
Architectural Style Ranch, Single Family
Level or Stories 1
Structure Type Concrete Block,Stucco
New Construction No
Schools
Elementary Schools Veterans Memorial
Middle Schools North Naples Middle
High Schools Gulf Coast High
Others
Pets Allowed Yes
Senior Community No
Tax ID 25778041224
Ownership Single Family
Security Features Gated Community,Smoke Detector(s)








