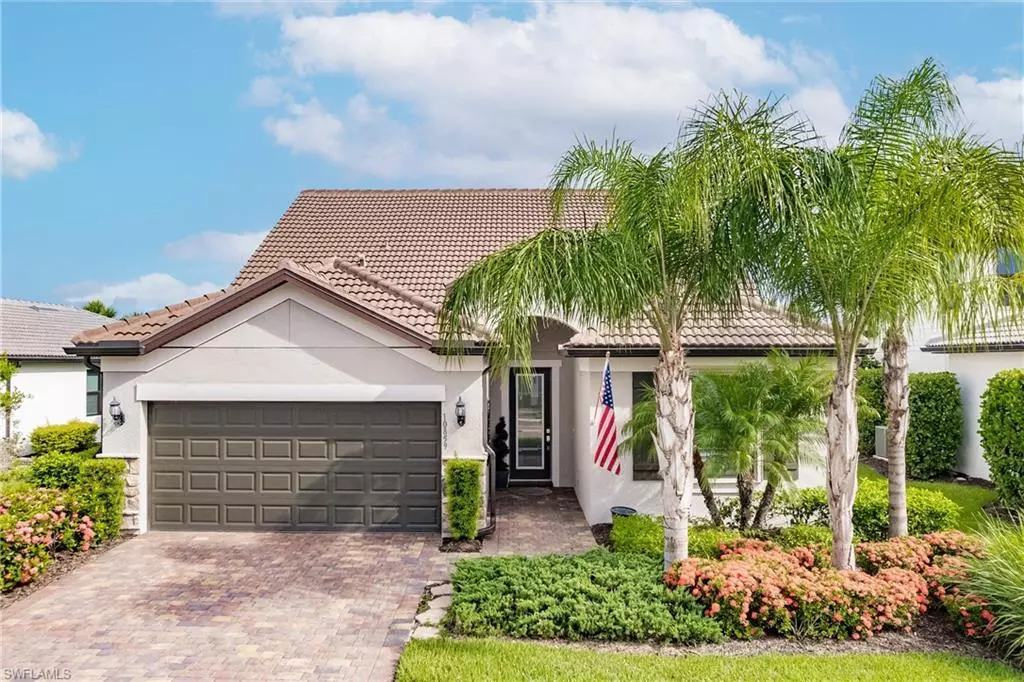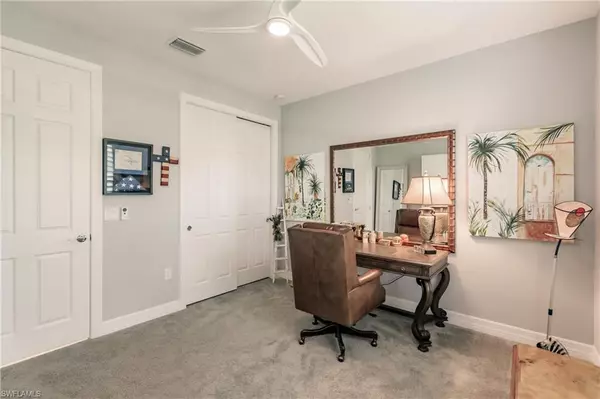3 Beds
3 Baths
2,918 SqFt
3 Beds
3 Baths
2,918 SqFt
Key Details
Property Type Single Family Home
Sub Type 2 Story,Single Family Residence
Listing Status Active
Purchase Type For Sale
Square Footage 2,918 sqft
Price per Sqft $299
Subdivision Bridgetown
MLS Listing ID 224053370
Bedrooms 3
Full Baths 3
HOA Fees $1,382/qua
HOA Y/N Yes
Originating Board Florida Gulf Coast
Year Built 2020
Annual Tax Amount $12,055
Tax Year 2023
Lot Size 8,015 Sqft
Acres 0.184
Property Description
LOCATION! LOCATION! LOCATION! THE HOME OF YOUR DREAMS AWAITS! You will absolutely fall in love with this enormous 3BR/3Bath + den pool home overlooking the lake. This 2,917 sq ft Summerwood model with a loft is loaded with features that provide comfort and enjoyment. The kitchen has an extended island with ample food prep area and upgraded stainless steel appliances. Upgrades include 8' doors, 5 ¼” baseboards, storage beneath the stairs, safe rack storage in the garage an extended garage space for your golf cart space or motorcycle, frosted glass on the den doors, pull down attic stairs, Storm Smart hurricane protection on all windows to protect your home. A large saltwater pool with solar heat, sunshelf and bubbler enhance the extended lanai. The kitchen has an extended island with ample food prep area and upgraded stainless steel appliances. Relax and refresh in the pool day or night with designer accent lighting Upgrades include 8' doors, 5 ¼” baseboards, storage beneath the stairs, Safe Rack storage in the garage and bonus golf cart space, frosted glass on the den doors, pull down attic stairs, outdoor TV, Storm Smart hurricane protection on all windows, and remote control storm blind in the pool lanai to protect your home. Enjoy cable TV, high speed internet, full lawn and landscape services. Revel in the wide variety of amenities that the wonderful community of Bridgetown at the plantation has to offer like tennis, bocce court, pickleball, fitness center, lap pool and resort style pool. Don't miss out on this opportunity to own your dream home in a stellar community!
Location
State FL
County Lee
Area The Plantation
Zoning MDP-3
Rooms
Bedroom Description Split Bedrooms
Dining Room Breakfast Bar, Dining - Family, Eat-in Kitchen
Kitchen Dome Kitchen, Island, Pantry
Interior
Interior Features Closet Cabinets, French Doors, Pantry, Pull Down Stairs, Smoke Detectors, Walk-In Closet(s), Window Coverings, Zero/Corner Door Sliders
Heating Central Electric
Flooring Carpet, Tile
Equipment Auto Garage Door, Cooktop - Electric, Disposal, Dryer, Microwave, Range, Refrigerator/Freezer, Refrigerator/Icemaker, Self Cleaning Oven, Smoke Detector, Washer
Furnishings Unfurnished
Fireplace No
Window Features Window Coverings
Appliance Electric Cooktop, Disposal, Dryer, Microwave, Range, Refrigerator/Freezer, Refrigerator/Icemaker, Self Cleaning Oven, Washer
Heat Source Central Electric
Exterior
Exterior Feature Screened Lanai/Porch
Parking Features Attached, Attached Carport
Garage Spaces 2.0
Carport Spaces 2
Pool Community, Below Ground, Concrete, Custom Upgrades, Equipment Stays, Solar Heat, Salt Water, Screen Enclosure
Community Features Clubhouse, Pool, Fitness Center, Sidewalks, Tennis Court(s), Gated
Amenities Available Barbecue, Bocce Court, Clubhouse, Pool, Community Room, Spa/Hot Tub, Fitness Center, Internet Access, Library, Pickleball, Play Area, Sidewalk, Tennis Court(s)
Waterfront Description Lake
View Y/N Yes
View Lake
Roof Type Tile
Porch Patio
Total Parking Spaces 4
Garage Yes
Private Pool Yes
Building
Lot Description Regular
Story 2
Water Central
Architectural Style Two Story, Single Family
Level or Stories 2
Structure Type Concrete Block,Poured Concrete,Stucco
New Construction No
Others
Pets Allowed With Approval
Senior Community No
Tax ID 11-45-25-P2-03100.7580
Ownership Single Family
Security Features Smoke Detector(s),Gated Community








