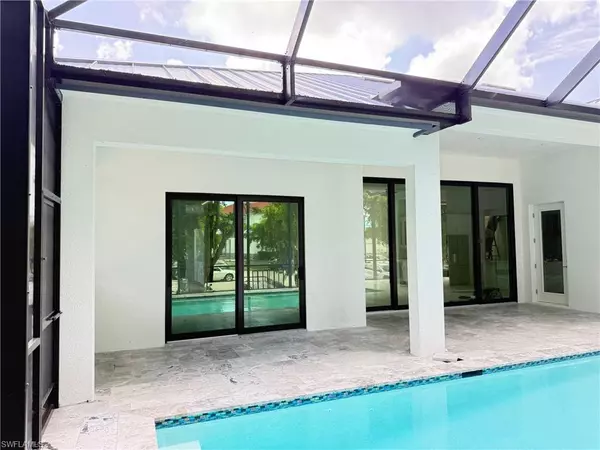4 Beds
3 Baths
2,250 SqFt
4 Beds
3 Baths
2,250 SqFt
Key Details
Property Type Single Family Home
Sub Type Single Family Residence
Listing Status Active
Purchase Type For Sale
Square Footage 2,250 sqft
Price per Sqft $732
Subdivision Marco Island
MLS Listing ID 224057645
Style New Construction
Bedrooms 4
Full Baths 3
HOA Y/N Yes
Year Built 2025
Annual Tax Amount $2,332
Tax Year 2023
Lot Size 10,890 Sqft
Acres 0.25
Property Sub-Type Single Family Residence
Source Naples
Land Area 3455
Property Description
As you Step inside you are greeted by the seamless flow of the open floor plan, illuminated by natural light cascading through impact windows and doors. The kitchen is a culinary haven, featuring top-of-the-line appliances and a large island, perfect for entertaining. The primary bedroom offers a private retreat with an en-suite bathroom and ample closet space.
Enjoy the Florida sunshine in your private outdoor oasis, complete with a sparkling pool and lush landscaping. The three-car garage provides plenty of space for parking and storage. This home also meets the new building code to increase the height of the first-floor elevation, ensuring peace of mind.
Experience the epitome of modern luxury living at 82 Tahiti Road. Schedule your private tour today and elevate your lifestyle in this exquisite Marco Island residence. This home is scheduled to be completed in early 2025.
Location
State FL
County Collier
Community Non-Gated
Area Marco Island
Rooms
Bedroom Description First Floor Bedroom,Master BR Ground,Split Bedrooms
Dining Room Breakfast Bar, Dining - Family, Eat-in Kitchen
Kitchen Island, Walk-In Pantry
Interior
Interior Features Laundry Tub, Smoke Detectors, Volume Ceiling, Walk-In Closet(s)
Heating Central Electric
Flooring Tile
Equipment Auto Garage Door, Cooktop - Electric, Dishwasher, Disposal, Dryer, Microwave, Range, Refrigerator/Freezer, Smoke Detector, Washer/Dryer Hookup
Furnishings Unfurnished
Fireplace No
Appliance Electric Cooktop, Dishwasher, Disposal, Dryer, Microwave, Range, Refrigerator/Freezer
Heat Source Central Electric
Exterior
Exterior Feature Open Porch/Lanai, Screened Lanai/Porch
Parking Features Driveway Paved, Attached
Garage Spaces 3.0
Pool Below Ground
Amenities Available None
Waterfront Description None
View Y/N No
View Privacy Wall
Roof Type Metal
Street Surface Paved
Total Parking Spaces 3
Garage Yes
Private Pool Yes
Building
Lot Description Regular
Building Description Concrete Block,ICFs (Insulated Concrete Forms),Poured Concrete,Stucco, DSL/Cable Available
Story 1
Water Assessment Paid, Central
Architectural Style Ranch, Single Family
Level or Stories 1
Structure Type Concrete Block,ICFs (Insulated Concrete Forms),Poured Concrete,Stucco
New Construction Yes
Others
Pets Allowed With Approval
Senior Community No
Tax ID 56879600009
Ownership Single Family
Security Features Smoke Detector(s)
Virtual Tour https://youtu.be/3gtcwpQhJ70








