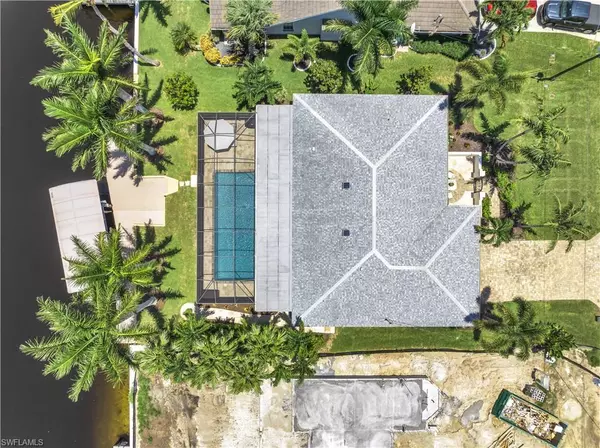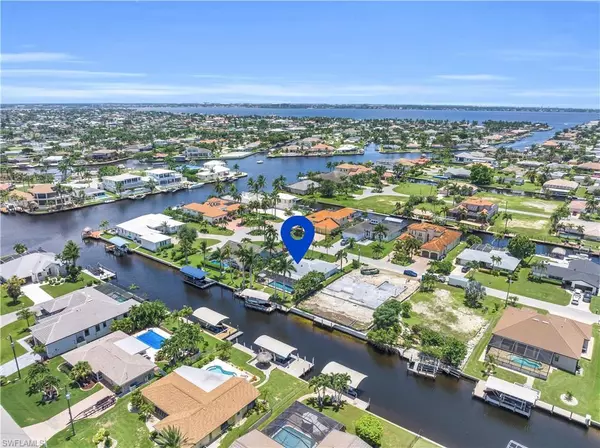3 Beds
2 Baths
1,920 SqFt
3 Beds
2 Baths
1,920 SqFt
Key Details
Property Type Single Family Home
Sub Type Ranch,Single Family Residence
Listing Status Active
Purchase Type For Sale
Square Footage 1,920 sqft
Price per Sqft $578
Subdivision Cape Coral
MLS Listing ID 224062833
Bedrooms 3
Full Baths 2
HOA Y/N No
Originating Board Florida Gulf Coast
Year Built 1977
Annual Tax Amount $7,030
Tax Year 2023
Lot Size 10,105 Sqft
Acres 0.232
Property Description
AND WE WON'T HAVE TO SPEND HALF THE DAY IN THE BOAT TAXIING OUT!-SHE IS ONLY MINUTES FROM TO THE GULF OF MEXICO! LETS TAKE ADVANTAGE of this Home's PRIME location and we can spend our days enjoying the beautiful water versus waiting! SHE IS BEING SOLD "TURNKEY" (WITH SOME EXCEPTIONS) so we don't have to worry about that!
This property BOASTS a classy courtyard patio and when you open your front door-It's a WOW! You are greeted with a BIG WIDE OPEN floor plan that has INCREDIBLE views of your OVERSIZED Outdoor Living area and YOUR backyard to FREEDOM--the POOL and THE BOAT!
The ELEGANT Dining, Living and Kitchen areas are OPEN yet well DEFINED as their own space and decorated with Luxury Tommy Bahama Furnishings that are included with the home. The Master Suite is INCREDIBLE that has an OVERSIZED WALK IN CLOSET! Open the sliders and walk out to your covered wood stained ceiling that runs the full width of the outside patio pool screened area.
The Kitchen's negative edge windows combine the Inside & Outside making meals & entertaining a real pleasure! The Guest Bedroom also has sliders that also access the pool & outdoor entertaining areas.
The fully screened pool area overlooks your backyard to your boat & lift and has a sundeck to catch some sunshine!
The kitchen cabinetry are new and dressed with Quartz Countertops. ALL appliances are 1 yr new-Jennair SxS fridge; Jennair Stove/Stovetop oven and Microwave with "Drawer"; Maytag Washer & Dryer; a Garage Fridge/Freezer & NEW GENERATOR! Garage has NEW EPOXY FLORRING & EXTRA UPPER CABINETS FOR STORAGE! This Home has WHOLE HOUSE HIGH IMPACT GLASS WINDOWS with the Exception of the sliders on the rear lanai.
Seeing is believing-This Home Shines above others-She's Spotless & Extraordinary & will take you by Surprise when You Open Her Front Door!
Location
State FL
County Lee
Area Cape Coral
Zoning R1-W
Rooms
Dining Room Breakfast Bar, Dining - Family, Dining - Living, Eat-in Kitchen
Kitchen Island
Interior
Interior Features Built-In Cabinets, Closet Cabinets, Custom Mirrors, Laundry Tub, Smoke Detectors, Window Coverings
Heating Central Electric
Flooring Tile
Equipment Auto Garage Door, Cooktop - Electric, Dishwasher, Disposal, Dryer, Generator, Grill - Gas, Microwave, Range, Refrigerator/Freezer, Refrigerator/Icemaker, Self Cleaning Oven, Smoke Detector, Washer
Furnishings Negotiable
Fireplace No
Window Features Window Coverings
Appliance Electric Cooktop, Dishwasher, Disposal, Dryer, Grill - Gas, Microwave, Range, Refrigerator/Freezer, Refrigerator/Icemaker, Self Cleaning Oven, Washer
Heat Source Central Electric
Exterior
Exterior Feature Boat Dock Private, Composite Dock, Dock Included
Parking Features Attached
Garage Spaces 2.0
Pool Below Ground, Concrete, Equipment Stays, Screen Enclosure
Amenities Available None
Waterfront Description Canal Front,Seawall
View Y/N Yes
View Canal, City, Landscaped Area, Partial Buildings
Roof Type Shingle
Porch Deck
Total Parking Spaces 2
Garage Yes
Private Pool Yes
Building
Lot Description Oversize
Story 1
Water Assessment Paid, Central
Architectural Style Ranch, Single Family
Level or Stories 1
Structure Type Concrete Block,Stucco
New Construction No
Others
Pets Allowed Yes
Senior Community No
Tax ID 14-45-23-C3-00181.0270
Ownership Single Family
Security Features Smoke Detector(s)








