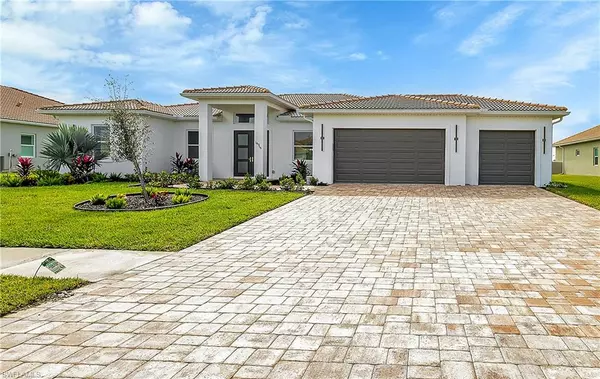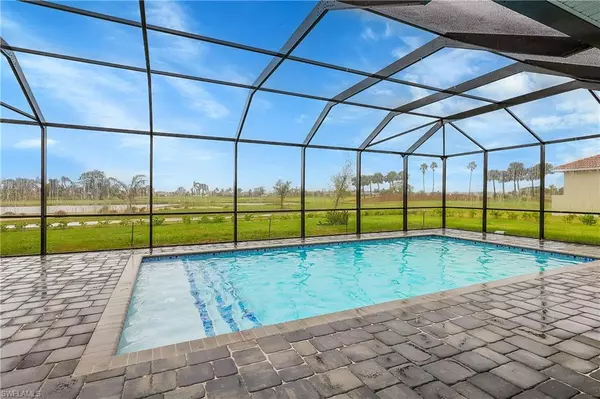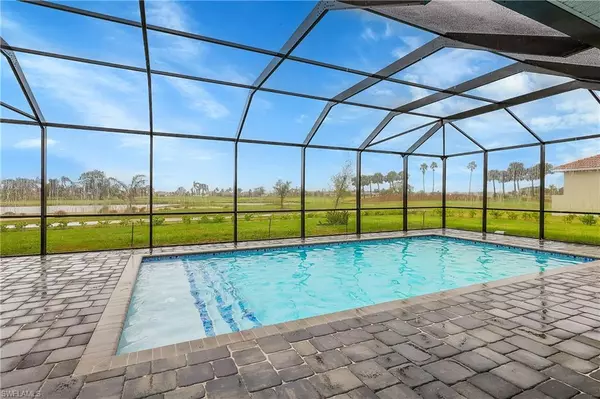4 Beds
3 Baths
2,542 SqFt
4 Beds
3 Baths
2,542 SqFt
Key Details
Property Type Single Family Home
Sub Type Ranch,Single Family Residence
Listing Status Active
Purchase Type For Sale
Square Footage 2,542 sqft
Price per Sqft $472
Subdivision Royal Palm Golf Estates
MLS Listing ID 224067410
Bedrooms 4
Full Baths 3
HOA Y/N No
Originating Board Naples
Year Built 2024
Annual Tax Amount $1,209
Tax Year 2023
Lot Size 0.300 Acres
Acres 0.3
Property Description
Split bedroom open floor plan allows for spacious primary en suite with two separate walk-in closets, modern well appointed bathroom and direct access to screened lanai. Kitchen designed with quartz countertops and seating at large waterfall style island, with additional breakfast nook. Kitchen flows into separate formal dining area and also living room. With Flex room, 3 more bedrooms 2 full additional baths including a cabana bathroom this house will fit your lifestyle of easy entertaining and relaxed living. Washer and dryer included. Large driveway with paver tiles. Easy to clean and maintain beautiful epoxy floor in roomy 3 car garage.
Location
State FL
County Collier
Area Royal Palm Golf Estates
Rooms
Dining Room Dining - Living, Eat-in Kitchen, Formal
Kitchen Island
Interior
Interior Features French Doors, Laundry Tub, Walk-In Closet(s)
Heating Central Electric
Flooring Tile
Equipment Auto Garage Door, Dishwasher, Disposal, Dryer, Microwave, Range, Refrigerator, Refrigerator/Freezer, Smoke Detector, Tankless Water Heater, Washer
Furnishings Unfurnished
Fireplace No
Appliance Dishwasher, Disposal, Dryer, Microwave, Range, Refrigerator, Refrigerator/Freezer, Tankless Water Heater, Washer
Heat Source Central Electric
Exterior
Exterior Feature Screened Lanai/Porch
Parking Features Attached
Garage Spaces 3.0
Pool Below Ground, Custom Upgrades, Screen Enclosure
Community Features Clubhouse, Golf, Putting Green, Restaurant, Gated
Amenities Available Clubhouse, Community Boat Dock, Golf Course, Putting Green, Restaurant
Waterfront Description Lake
View Y/N Yes
View Lake
Roof Type Tile
Street Surface Paved
Porch Patio
Total Parking Spaces 3
Garage Yes
Private Pool Yes
Building
Lot Description Regular
Story 1
Water Central
Architectural Style Ranch, Single Family
Level or Stories 1
Structure Type Concrete Block,Stucco
New Construction Yes
Others
Pets Allowed Yes
Senior Community No
Tax ID 71430601309
Ownership Single Family
Security Features Smoke Detector(s),Gated Community








