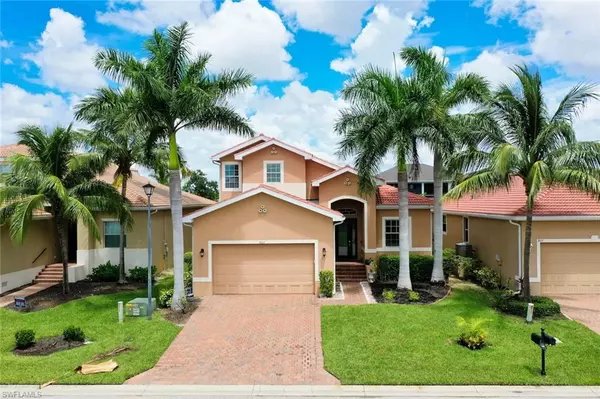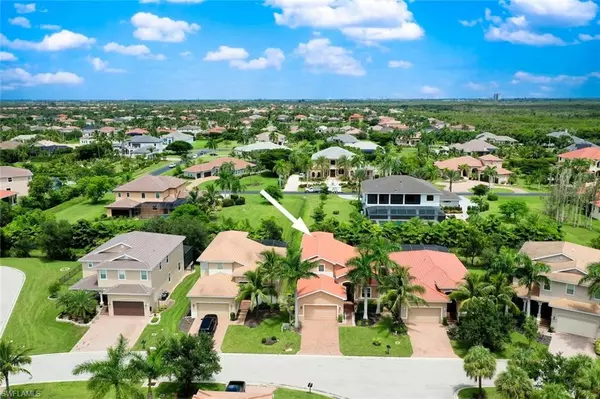3 Beds
3 Baths
2,611 SqFt
3 Beds
3 Baths
2,611 SqFt
Key Details
Property Type Single Family Home
Sub Type 2 Story,Single Family Residence
Listing Status Active
Purchase Type For Sale
Square Footage 2,611 sqft
Price per Sqft $185
Subdivision Banyan Bay
MLS Listing ID 224071392
Bedrooms 3
Full Baths 2
Half Baths 1
HOA Y/N No
Originating Board Florida Gulf Coast
Year Built 2014
Annual Tax Amount $3,791
Tax Year 2023
Lot Size 6,229 Sqft
Acres 0.143
Property Description
As you enter the home, you will be greeted by natural light that floods the home, enhancing its airy and open feel, while the striking staircase of wood and iron adds an element of sophistication. The gourmet kitchen, complete with an oversized counter-height center island, serves as the heart of the home, perfect for family gatherings or hosting guests. The master suite features a large bathroom with large vanity and double sinks, a soaking tub, and a step-in shower—ideal for those who value privacy and relaxation. Upstairs, you will find two spacious sized bedrooms on either side with a huge gathering spot in the center...perfect for a playroom, media room, game room or family gathering spot. Spacious laundry room off the garage entry comes equipped with newer energy efficient washer & dryer. You will be impressed with the oversized garage featuring tall ceilings offering extra storage options.
Outdoors, a screened patio with a spa provides a private retreat with serene preserve views, offering the perfect spot to unwind. Located on a quiet cul-de-sac street, this home offers privacy and a peaceful escape from the bustle of daily life.
The big ticket items have been updated, with a new tile roof in 2023, HVAC replacement in 2023, newer kitchen appliances and washer/dryer! Don't miss out on this fantastic home in the perfect location.
Location
State FL
County Lee
Area Banyan Bay
Zoning AG-2
Rooms
Dining Room Dining - Living
Kitchen Island, Walk-In Pantry
Interior
Interior Features Foyer, Laundry Tub, Pantry, Smoke Detectors, Walk-In Closet(s), Window Coverings
Heating Central Electric
Flooring Carpet, Tile, Vinyl
Equipment Auto Garage Door, Dishwasher, Disposal, Dryer, Microwave, Range, Refrigerator/Icemaker, Smoke Detector, Washer
Furnishings Unfurnished
Fireplace No
Window Features Window Coverings
Appliance Dishwasher, Disposal, Dryer, Microwave, Range, Refrigerator/Icemaker, Washer
Heat Source Central Electric
Exterior
Exterior Feature Screened Lanai/Porch
Parking Features Attached
Garage Spaces 2.0
Pool Community
Community Features Pool, Street Lights, Gated
Amenities Available Barbecue, Pool, Streetlight, Underground Utility
Waterfront Description None
View Y/N Yes
View Preserve
Roof Type Tile
Total Parking Spaces 2
Garage Yes
Private Pool No
Building
Lot Description Cul-De-Sac, Zero Lot Line
Story 2
Water Central
Architectural Style Two Story, Single Family
Level or Stories 2
Structure Type Concrete Block,Wood Frame,Stucco
New Construction No
Others
Pets Allowed Limits
Senior Community No
Pet Size 70
Tax ID 10-46-24-12-00000.1180
Ownership Single Family
Security Features Smoke Detector(s),Gated Community
Num of Pet 2








