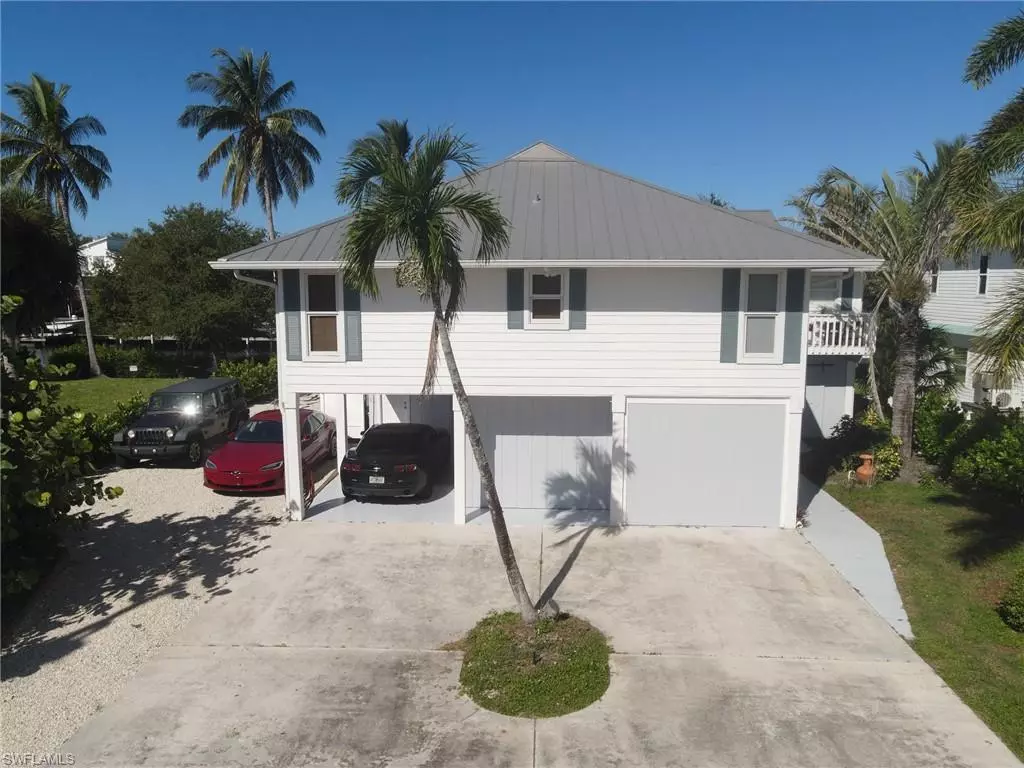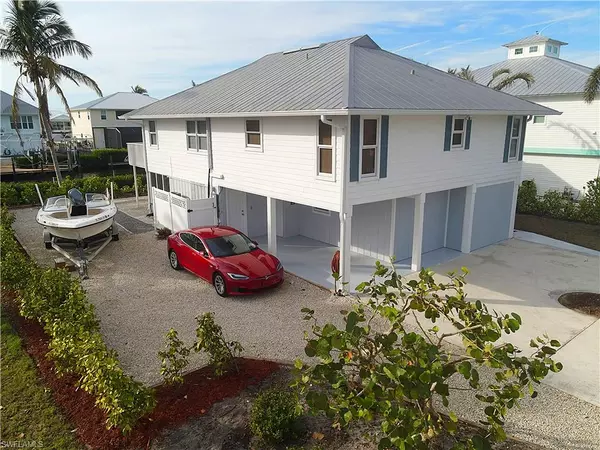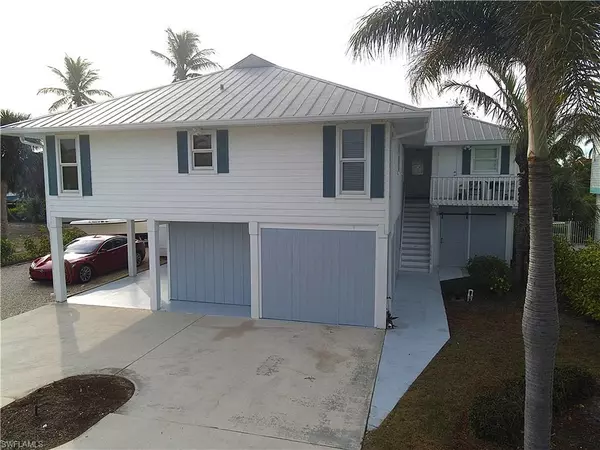4 Beds
4 Baths
1,814 SqFt
4 Beds
4 Baths
1,814 SqFt
Key Details
Property Type Single Family Home
Sub Type Stilts,Single Family Residence
Listing Status Active
Purchase Type For Sale
Square Footage 1,814 sqft
Price per Sqft $562
Subdivision Captains Cove
MLS Listing ID 224077815
Bedrooms 4
Full Baths 3
Half Baths 1
HOA Y/N Yes
Originating Board Bonita Springs
Year Built 1984
Annual Tax Amount $8,359
Tax Year 2023
Lot Size 9,191 Sqft
Acres 0.211
Property Description
This stilt home boasts an inviting open floor plan with abundant natural light in the living room, kitchen, and dining area. The home offers 3 bedrooms with a den and 2 bathrooms on the upper level, with an additional bedroom and full bath on the lower level(i.e. Studio). The large deck at the back of the home provides relaxing water views, stunning sunsets, and the perfect spot to kick back and enjoy life.
The lower level studio offers multiple opportunities: it can serve as an office, living space for additional family members, college students, in-laws, or as a rental unit. It features its own kitchen, living room, spacious bedroom, and full bathroom. Additionally, the lower level includes a laundry room, enclosed patio, workshop, and ample storage.
The grounds accommodate all kinds of parking, including space for cars, an RV, adult toys, a boat trailer, and a boat dock with a 10,000-pound lift and the ability to launch kayaks.
There have been many upgrades in the last year totaling over $100K (excluding labor): over 60 clusia plants have been planted for privacy, along with a navel orange tree and hibiscus plants. A steel-framed boat canopy was installed by Coastline Boat Lift Covers, and the dock was upgraded with blue lights and a KayaArm for kayaks. A fully enclosed workshop with two sliding barn doors was constructed, and the carport was enclosed to create a large storage room that can be converted into a living space. Other improvements include a full screened-in back porch, an extra-long (80') and wide (20') limestone rock driveway with underlayment (weed-free) bordered with 4”x6” timber for RV parking or a boat, lined with clusia plants, a granite rock pathway and border edging, extensive landscaping, cute exterior shutters, a lighthouse mailbox, a 3x12 ft concrete slab for waste and recycle cans, upgraded electric panels, a newer A/C unit upstairs with updated duct work, a newer dishwasher, and a remodeled upstairs bathroom.
Location
State FL
County Lee
Area Captains Cove
Zoning RS-1
Rooms
Bedroom Description First Floor Bedroom,Master BR Upstairs,Split Bedrooms
Dining Room Dining - Family, Eat-in Kitchen
Kitchen Dome Kitchen, Pantry
Interior
Interior Features Closet Cabinets, Laundry Tub, Smoke Detectors, Vaulted Ceiling(s), Walk-In Closet(s), Window Coverings
Heating Central Electric
Flooring Carpet, Tile, Wood
Equipment Dishwasher, Disposal, Dryer, Microwave, Refrigerator/Icemaker, Self Cleaning Oven, Smoke Detector, Washer
Furnishings Turnkey
Fireplace No
Window Features Window Coverings
Appliance Dishwasher, Disposal, Dryer, Microwave, Refrigerator/Icemaker, Self Cleaning Oven, Washer
Heat Source Central Electric
Exterior
Exterior Feature Boat Dock Private, Dock Included, Wooden Dock, Balcony, Open Porch/Lanai, Screened Lanai/Porch, Storage
Parking Features Circular Driveway, Covered, Driveway Paved, Electric Vehicle Charging Station(s), Load Space, RV-Boat, Attached Carport
Carport Spaces 1
Community Features Street Lights
Amenities Available Community Boat Ramp, Community Gulf Boat Access, Streetlight
Waterfront Description Canal Front
View Y/N Yes
View Canal
Roof Type Metal
Porch Deck
Total Parking Spaces 1
Garage No
Private Pool No
Building
Lot Description Regular
Building Description Wood Frame, DSL/Cable Available
Story 2
Water Central
Architectural Style Single Family
Level or Stories 2
Structure Type Wood Frame
New Construction No
Others
Pets Allowed Yes
Senior Community No
Tax ID 30-43-22-08-00000.0040
Ownership Single Family
Security Features Smoke Detector(s)








