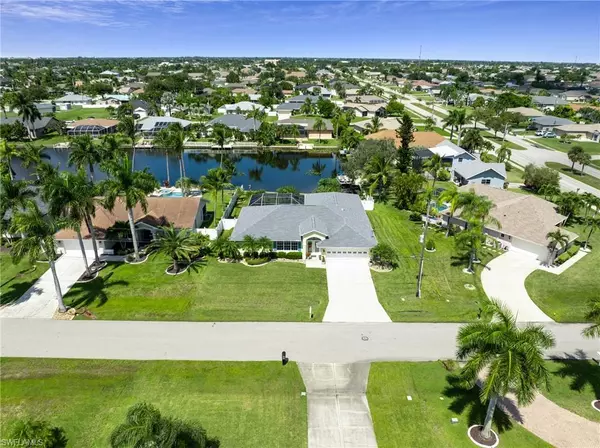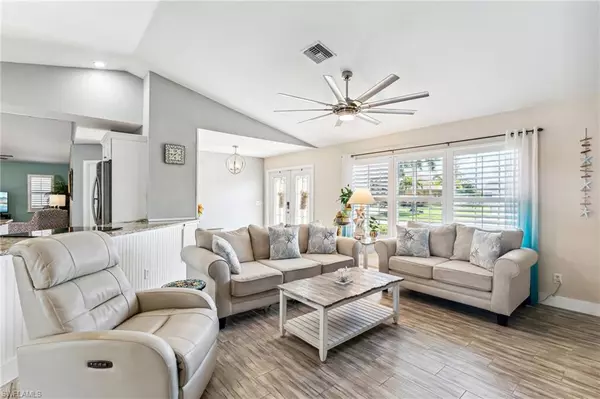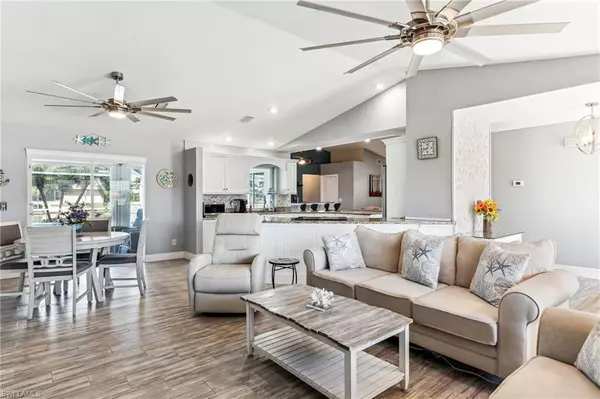4 Beds
2 Baths
2,135 SqFt
4 Beds
2 Baths
2,135 SqFt
Key Details
Property Type Single Family Home
Sub Type Ranch,Single Family Residence
Listing Status Active
Purchase Type For Sale
Square Footage 2,135 sqft
Price per Sqft $233
Subdivision Cape Coral
MLS Listing ID 224075264
Bedrooms 4
Full Baths 2
HOA Y/N No
Originating Board Florida Gulf Coast
Year Built 2002
Annual Tax Amount $6,831
Tax Year 2023
Lot Size 10,410 Sqft
Acres 0.239
Property Description
The home boasts a series of high-end upgrades, including a new roof and A/C system (2020). The kitchen has been completely renovated with top-of-the-line appliances (brand-new dishwasher & disposal), granite countertops, tile backsplash and bright white cabinetry. Enjoy the warmth and elegance of the new wood plank tile flooring (no carpet), complemented by 6-inch baseboards and fresh interior paint. Additional luxury touches include a custom-built bar with a Kegerator with 2 taps and wine cooler, plantation shutters, security system, spacious walk-in closets, and an oversized laundry room.
Outside, the upgrades continue: The pool has been resurfaced with custom tile work, and it's now a saltwater oasis, complete with a new salt cell and pool pump. The new high-grade lanai screens ensure comfort and durability for outdoor living. The recently installed electrical box, upgraded sprinkler system, and a new hot water heater add to the home's efficiency and convenience. The home's fire pit adds to the relaxing ambience.
You'll also appreciate the new sod on the front and sides of the home, along with mature landscaping framed by curbing. Not in a flood zone, this property provides peace of mind, and hurricane shutters offer extra protection. The PVC fence adds privacy, while the home's quiet street and prime location in SE Cape Coral make it an absolute must-see. With no assessments, city water, and an unbeatable location, this gem won't last long!
Location
State FL
County Lee
Area Cape Coral
Zoning R1-W
Rooms
Bedroom Description Split Bedrooms
Dining Room Breakfast Bar, Dining - Family, Formal
Interior
Interior Features Bar, Built-In Cabinets, French Doors, Vaulted Ceiling(s), Walk-In Closet(s)
Heating Central Electric
Flooring Tile
Equipment Auto Garage Door, Dishwasher, Disposal, Dryer, Range, Refrigerator/Icemaker, Smoke Detector, Washer
Furnishings Unfurnished
Fireplace No
Appliance Dishwasher, Disposal, Dryer, Range, Refrigerator/Icemaker, Washer
Heat Source Central Electric
Exterior
Exterior Feature Screened Lanai/Porch
Parking Features Driveway Paved, Attached
Garage Spaces 2.0
Fence Fenced
Pool Below Ground, Concrete, Salt Water, Screen Enclosure
Amenities Available None
Waterfront Description Canal Front
View Y/N Yes
View Canal
Roof Type Shingle
Street Surface Paved
Porch Patio
Total Parking Spaces 2
Garage Yes
Private Pool Yes
Building
Lot Description Oversize
Story 1
Water Central
Architectural Style Ranch, Single Family
Level or Stories 1
Structure Type Concrete Block,Stucco
New Construction No
Others
Pets Allowed Yes
Senior Community No
Tax ID 25-44-23-C2-00972.0230
Ownership Single Family
Security Features Smoke Detector(s)








