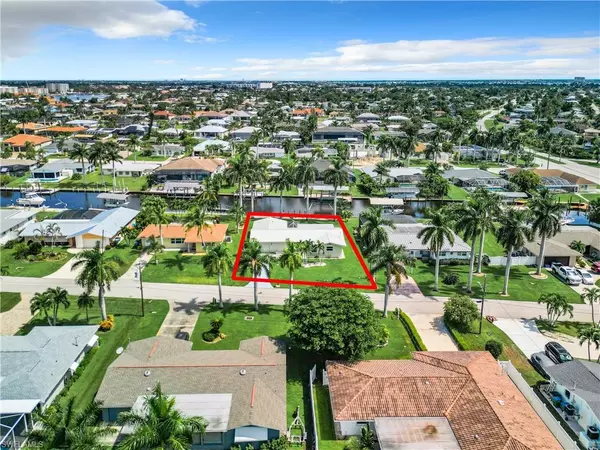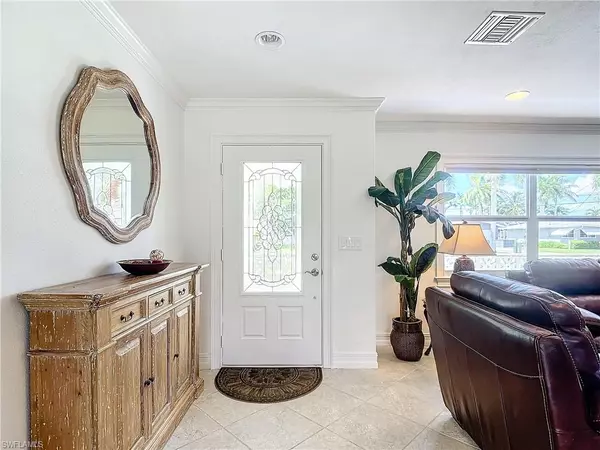3 Beds
2 Baths
1,540 SqFt
3 Beds
2 Baths
1,540 SqFt
Key Details
Property Type Single Family Home
Sub Type Ranch,Single Family Residence
Listing Status Active
Purchase Type For Sale
Square Footage 1,540 sqft
Price per Sqft $373
Subdivision Yacht Club
MLS Listing ID 224077554
Bedrooms 3
Full Baths 2
HOA Y/N No
Originating Board Florida Gulf Coast
Year Built 1965
Annual Tax Amount $7,194
Tax Year 2023
Lot Size 10,062 Sqft
Acres 0.231
Property Description
The Cape Coral Yacht Club is where it all began and now the Yacht Club is undergoing a multimillion-dollar renovation which is still in development plans.
This prime location is situated only a few blocks from Cape Coral’s Downtown Entertainment District, with its many local restaurants and bars, such as Merrick's Fish Tale, Tito's Cantina, Backstreets, Sage and many more. Don't miss out on this one!
Location
State FL
County Lee
Area Yacht Club
Zoning R1-W
Rooms
Bedroom Description Split Bedrooms
Dining Room Breakfast Bar, Dining - Living
Kitchen Island
Interior
Interior Features Built-In Cabinets, Smoke Detectors, Window Coverings
Heating Central Electric
Flooring Tile
Equipment Auto Garage Door, Cooktop - Electric, Dishwasher, Disposal, Dryer, Microwave, Range, Smoke Detector, Wall Oven, Washer
Furnishings Furnished
Fireplace No
Window Features Window Coverings
Appliance Electric Cooktop, Dishwasher, Disposal, Dryer, Microwave, Range, Wall Oven, Washer
Heat Source Central Electric
Exterior
Exterior Feature Concrete Dock, Dock Included, Screened Lanai/Porch
Parking Features Covered, Attached
Garage Spaces 1.0
Waterfront Description Canal Front,Seawall
View Y/N Yes
View Canal
Roof Type Metal
Porch Patio
Total Parking Spaces 1
Garage Yes
Private Pool No
Building
Lot Description Regular
Building Description Concrete Block,Stucco, DSL/Cable Available
Story 1
Water Assessment Paid
Architectural Style Ranch, Single Family
Level or Stories 1
Structure Type Concrete Block,Stucco
New Construction No
Others
Pets Allowed Yes
Senior Community No
Tax ID 13-45-23-C4-00127.0520
Ownership Single Family
Security Features Smoke Detector(s)








