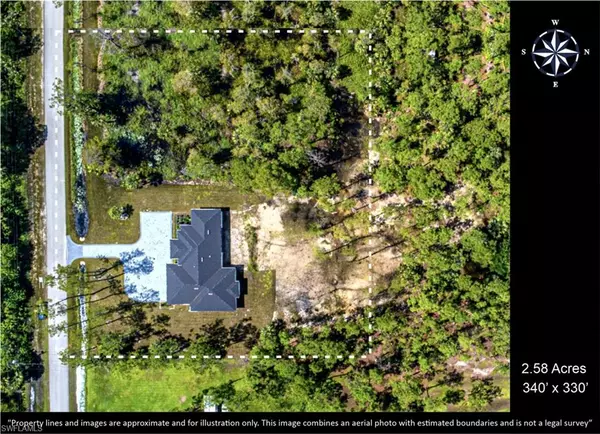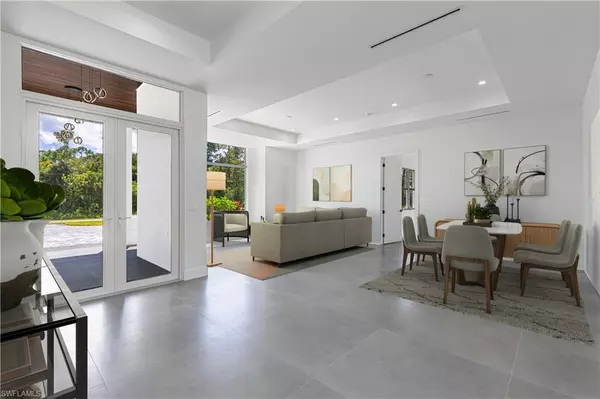4 Beds
5 Baths
2,924 SqFt
4 Beds
5 Baths
2,924 SqFt
Key Details
Property Type Single Family Home
Sub Type Single Family Residence
Listing Status Active
Purchase Type For Sale
Square Footage 2,924 sqft
Price per Sqft $395
Subdivision Golden Gate Estates
MLS Listing ID 224079756
Bedrooms 4
Full Baths 4
Half Baths 1
HOA Y/N No
Originating Board Naples
Year Built 2024
Annual Tax Amount $1,005
Tax Year 2023
Lot Size 2.580 Acres
Acres 2.58
Property Description
Location
State FL
County Collier
Area Golden Gate Estates
Rooms
Dining Room Dining - Living
Interior
Interior Features Built-In Cabinets, Custom Mirrors, Pantry, Smoke Detectors, Walk-In Closet(s)
Heating Central Electric
Flooring Tile
Equipment Auto Garage Door, Cooktop - Electric, Dishwasher, Microwave, Refrigerator/Freezer, Reverse Osmosis, Smoke Detector, Wall Oven, Wine Cooler
Furnishings Unfurnished
Fireplace No
Appliance Electric Cooktop, Dishwasher, Microwave, Refrigerator/Freezer, Reverse Osmosis, Wall Oven, Wine Cooler
Heat Source Central Electric
Exterior
Exterior Feature Open Porch/Lanai
Parking Features Driveway Paved, Electric Vehicle Charging Station(s), Attached
Garage Spaces 3.0
Amenities Available Electric Vehicle Charging, Storage, Guest Room
Waterfront Description None
View Y/N Yes
View Landscaped Area
Roof Type Shingle,Wood
Total Parking Spaces 3
Garage Yes
Private Pool No
Building
Lot Description Regular
Story 1
Sewer Septic Tank
Water Reverse Osmosis - Entire House, Well
Architectural Style Contemporary, Single Family
Level or Stories 1
Structure Type Concrete Block,Stucco
New Construction Yes
Schools
Elementary Schools Sabal Palm Elementary School
Middle Schools Cypress Palm Middle School
High Schools Palmetto Ridge High School
Others
Pets Allowed Yes
Senior Community No
Tax ID 41105840001
Ownership Single Family
Security Features Smoke Detector(s)








