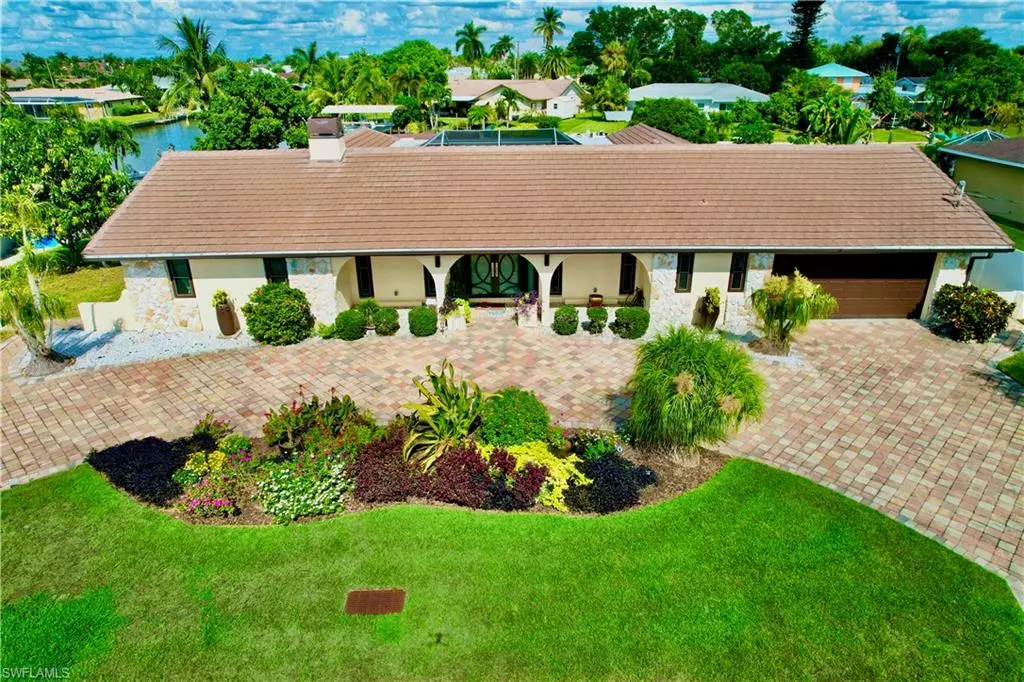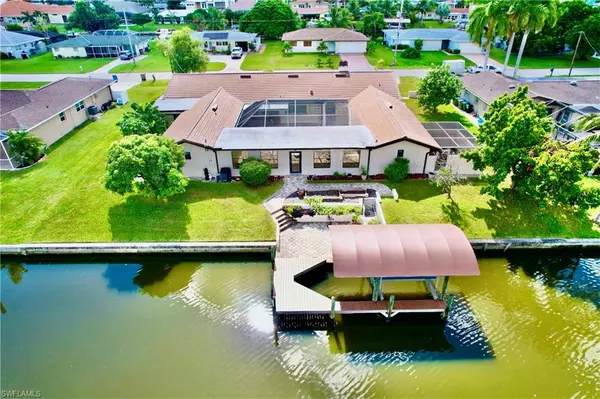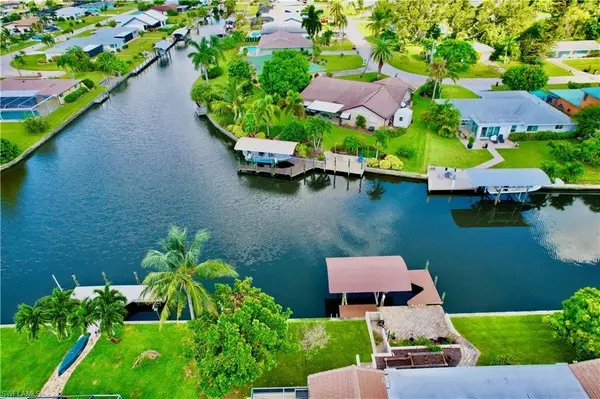4 Beds
4 Baths
3,112 SqFt
4 Beds
4 Baths
3,112 SqFt
Key Details
Property Type Single Family Home
Sub Type Ranch,Single Family Residence
Listing Status Active
Purchase Type For Sale
Square Footage 3,112 sqft
Price per Sqft $288
Subdivision Cape Coral
MLS Listing ID 224077264
Bedrooms 4
Full Baths 3
Half Baths 1
HOA Y/N No
Originating Board Florida Gulf Coast
Year Built 1978
Annual Tax Amount $7,442
Tax Year 2023
Lot Size 0.344 Acres
Acres 0.344
Property Description
Key features include a beautifully remodeled kitchen with quartz countertops, premium stainless steel appliances, and a large island. Island is equipped with new stainless steel built-in microwave and plenty of seating for all your entertainment needs. The laundry room is situated inside the home with built-in cabinets and a folding station.
The outdoor space is perfect for entertaining, with an expansive lanai surrounding the pool and spa, accessible from multiple rooms. Boating enthusiasts will appreciate access and views of the neighboring intersecting canal, 10,000 pound boat lift, newer composite decking on dock, 55 feet of new sea wall that was completed in 2017, and direct sailboat access to open water.
The home is also conveniently located near the Cape Coral Yacht Club and entertainment district, providing easy access to beaches, dining, and boat ramps. This property could serve as a primary residence or an income-generating vacation rental, with affordable and transferable flood insurance available.
Location
State FL
County Lee
Area Cape Coral
Zoning R1-W
Rooms
Bedroom Description Master BR Ground,Split Bedrooms,Two Master Suites
Dining Room Eat-in Kitchen
Kitchen Island
Interior
Interior Features Bar, Fireplace, French Doors, Pull Down Stairs, Walk-In Closet(s)
Heating Central Electric
Flooring Tile
Equipment Auto Garage Door, Disposal, Microwave, Range
Furnishings Unfurnished
Fireplace Yes
Appliance Disposal, Microwave, Range
Heat Source Central Electric
Exterior
Exterior Feature Boat Dock Private, Composite Dock, Dock Included, Open Porch/Lanai, Screened Lanai/Porch
Parking Features Circular Driveway, Attached
Garage Spaces 2.0
Pool Below Ground, Concrete, Electric Heat, Screen Enclosure
Amenities Available See Remarks
Waterfront Description Canal Front,Seawall
View Y/N Yes
View Canal, Water
Roof Type Tile
Street Surface Paved
Total Parking Spaces 2
Garage Yes
Private Pool Yes
Building
Lot Description Dead End, Oversize
Story 1
Water Assessment Paid
Architectural Style Ranch, Single Family
Level or Stories 1
Structure Type Concrete Block,Stone,Stucco
New Construction No
Others
Pets Allowed Yes
Senior Community No
Tax ID 13-45-23-C4-00123.0630
Ownership Single Family








