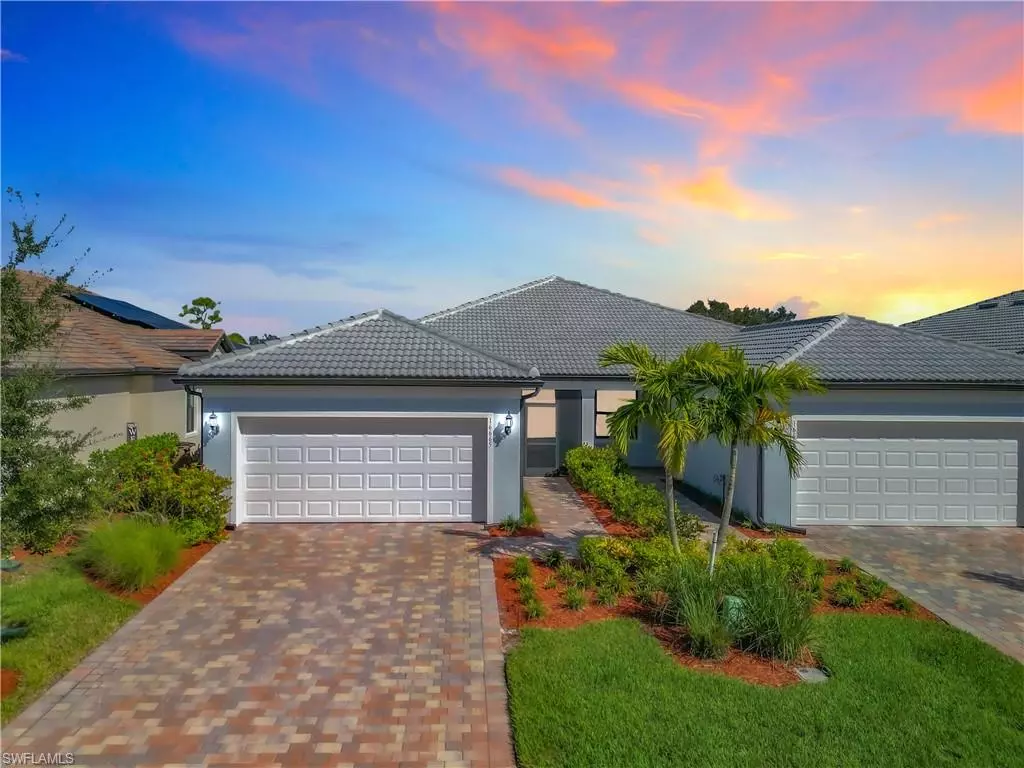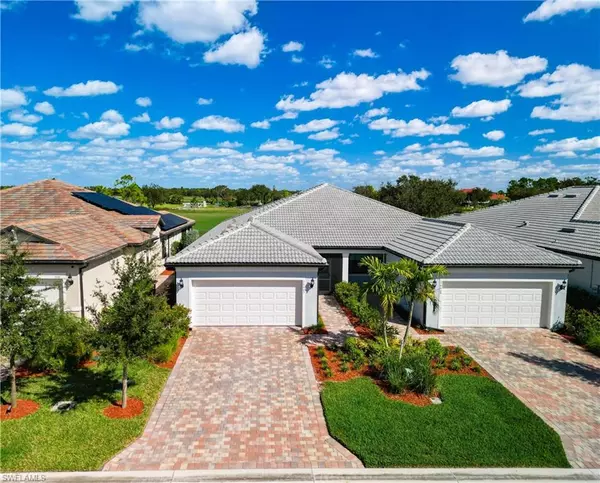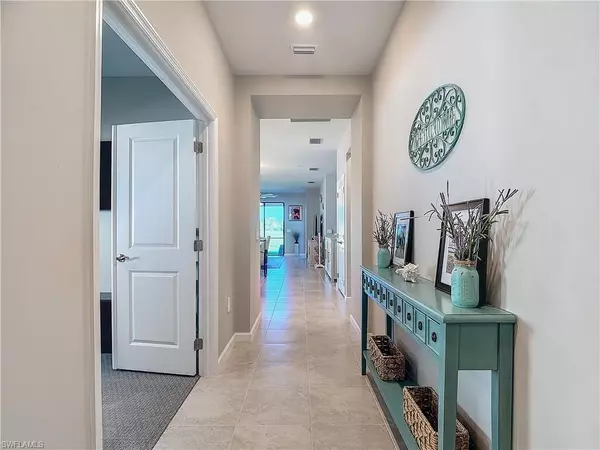2 Beds
2 Baths
1,597 SqFt
2 Beds
2 Baths
1,597 SqFt
Key Details
Property Type Single Family Home, Multi-Family
Sub Type Ranch,Duplex,Villa Attached
Listing Status Active
Purchase Type For Sale
Square Footage 1,597 sqft
Price per Sqft $247
Subdivision Country Club
MLS Listing ID 224080795
Bedrooms 2
Full Baths 2
HOA Fees $1,153/qua
HOA Y/N No
Originating Board Naples
Year Built 2022
Annual Tax Amount $4,092
Tax Year 2023
Lot Size 5,227 Sqft
Acres 0.12
Property Description
This exquisite Ellenwood Model Villa features 1579 sq. feet of modern living including 2 bedrooms, 2 full baths, an office/den, laundry room, dining area and living room. Three panel sliding glass doors open completely to your screened in lanai overlooking the 18th fairway. Sit and enjoy a glass of wine while watching your golfing friends go by, or take in the beautiful sunrises while having your morning coffee. The front of the villa offers a screened in sitting area as well.
Walk in to an inviting entryway which leads down the hall to the open floorplan. The chef's kitchen features a large island with cabinets underneath and all the modern touches: upgraded quartz countertops with beautiful white subway tile backsplash, 42 inch gray cabinets with soft close doors and pull out trays, outdoor venting stove hood and stylish color matched sink. Upgraded appliances include Range, Dishwasher and Microwave and French Door Refrigerator.
Off the kitchen you have a large dining area leading into a spacious living room. The entire area features tile flooring.
The main bedroom suite is located at the far end of the home and features extra large windows looking out to the course and luxury carpeting. The main bath offers a large double vanity with granite countertops, a beautiful tiled walk in shower, a private water closet, a linen closet, and a large walk in closet.
The secondary bedroom sits at the front of the home and has luxury carpet and a closet with ample storage. The second full bath, just steps from the secondary bedroom features a large shower/tub combination.
The flex space has double doors for privacy and can be used as an office/den or even a possible 3rd bedroom.
A 2-car garage with epoxy finished floor offers plenty of room for your own personal golf cart. An attic storage space is accessible from the garage.
The Town Hall Amenities center features a huge resort style pool, 8 Pickleball courts with more being built, “Har-Tru” tennis courts, bocce courts, and a modern gym overlooking the pool.
Vibrant downtown Fort Myers is a short distance with great entertainment and dining options.
Publix Grocery store within 1 mile. Farmers market within 1 mile.
Flood Insurance not required.
Location
State FL
County Lee
Area River Hall
Zoning RPD
Rooms
Dining Room Other
Interior
Interior Features Foyer, Pantry, Smoke Detectors, Walk-In Closet(s), Window Coverings
Heating Heat Pump
Flooring Carpet, Tile
Equipment Auto Garage Door, Dishwasher, Disposal, Microwave, Range, Refrigerator, Refrigerator/Freezer, Refrigerator/Icemaker, Self Cleaning Oven, Washer/Dryer Hookup
Furnishings Furnished
Fireplace No
Window Features Thermal,Window Coverings
Appliance Dishwasher, Disposal, Microwave, Range, Refrigerator, Refrigerator/Freezer, Refrigerator/Icemaker, Self Cleaning Oven
Heat Source Heat Pump
Exterior
Exterior Feature Screened Lanai/Porch
Parking Features Attached
Garage Spaces 2.0
Pool Community
Community Features Clubhouse, Pool, Fitness Center, Golf, Restaurant, Sidewalks, Street Lights, Tennis Court(s), Gated
Amenities Available Basketball Court, Bocce Court, Clubhouse, Pool, Community Room, Fitness Center, Golf Course, Internet Access, Private Membership, Restaurant, Sidewalk, Streetlight, Tennis Court(s), Underground Utility
Waterfront Description None
View Y/N Yes
View Golf Course
Roof Type Tile
Total Parking Spaces 2
Garage Yes
Private Pool No
Building
Lot Description Golf Course
Building Description Concrete Block,Metal Frame,Poured Concrete,Stucco, DSL/Cable Available
Story 1
Water Central
Architectural Style Ranch, Duplex, Villa Attached
Level or Stories 1
Structure Type Concrete Block,Metal Frame,Poured Concrete,Stucco
New Construction No
Others
Pets Allowed Yes
Senior Community No
Tax ID 35-43-26-L2-09000.0170
Ownership Condo
Security Features Gated Community,Smoke Detector(s)








