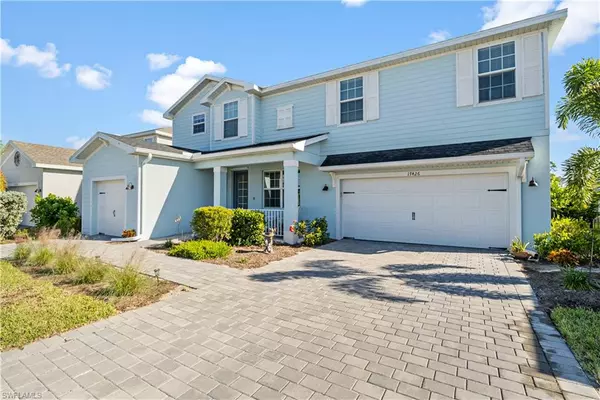5 Beds
5 Baths
3,283 SqFt
5 Beds
5 Baths
3,283 SqFt
Key Details
Property Type Single Family Home
Sub Type 2 Story,Single Family Residence
Listing Status Active
Purchase Type For Sale
Square Footage 3,283 sqft
Price per Sqft $173
Subdivision Trails Edge
MLS Listing ID 224081050
Bedrooms 5
Full Baths 4
Half Baths 1
HOA Y/N No
Originating Board Florida Gulf Coast
Year Built 2022
Annual Tax Amount $7,898
Tax Year 2023
Lot Size 10,890 Sqft
Acres 0.25
Property Description
Location
State FL
County Charlotte
Area Babcock Ranch
Rooms
Dining Room Eat-in Kitchen, Other
Kitchen Island
Interior
Interior Features Foyer, Smoke Detectors, Vaulted Ceiling(s), Walk-In Closet(s)
Heating Central Electric
Flooring Tile
Equipment Cooktop, Dishwasher, Disposal, Microwave, Refrigerator/Freezer, Washer
Furnishings Unfurnished
Fireplace No
Appliance Cooktop, Dishwasher, Disposal, Microwave, Refrigerator/Freezer, Washer
Heat Source Central Electric
Exterior
Exterior Feature Screened Lanai/Porch
Parking Features Attached
Garage Spaces 3.0
Pool Community
Community Features Clubhouse, Park, Pool, Dog Park, Fishing, Restaurant, Sidewalks, Street Lights, Tennis Court(s)
Amenities Available Basketball Court, Barbecue, Bike And Jog Path, Billiard Room, Clubhouse, Park, Pool, Community Room, Dog Park, Electric Vehicle Charging, Fishing Pier, Internet Access, Pickleball, Play Area, Restaurant, Shopping, Sidewalk, Streetlight, Tennis Court(s), Underground Utility
Waterfront Description None
View Y/N Yes
View Landscaped Area
Roof Type Shingle
Street Surface Paved
Porch Patio
Total Parking Spaces 3
Garage Yes
Private Pool No
Building
Lot Description Regular
Story 2
Water Central
Architectural Style Two Story, Single Family
Level or Stories 2
Structure Type Concrete Block,Stucco
New Construction No
Schools
Elementary Schools Babcock Neighborhood Schools
Middle Schools Babcock Neighborhood Schools
High Schools Babcock Neighborhood Schools
Others
Pets Allowed Yes
Senior Community No
Tax ID 422632230017
Ownership Single Family
Security Features Smoke Detector(s)








