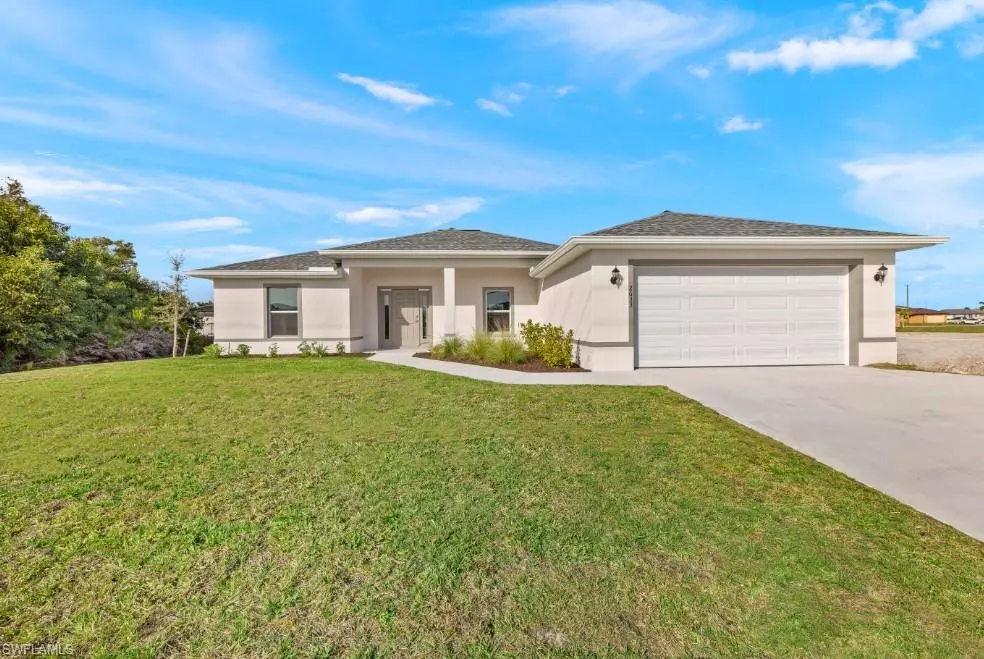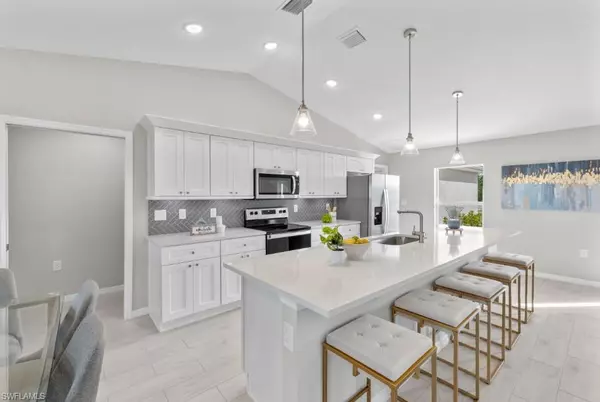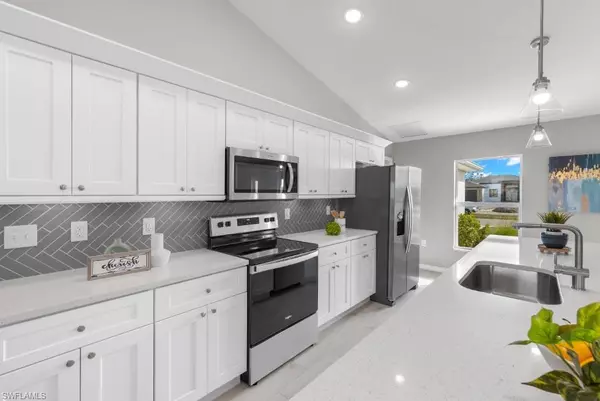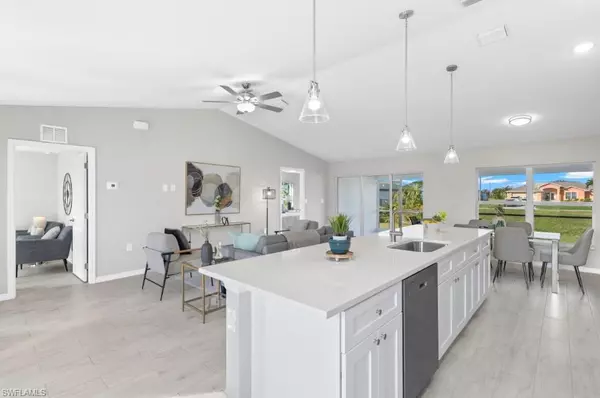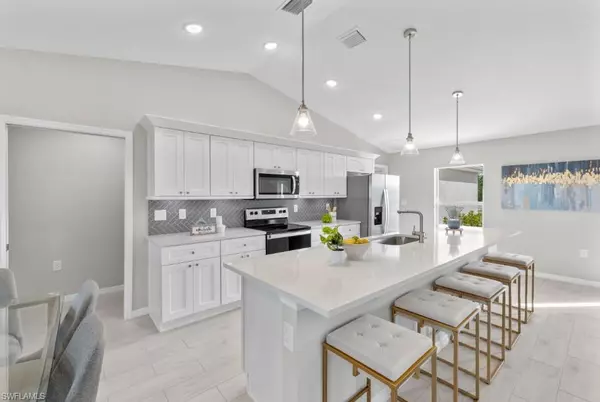4 Beds
3 Baths
1,683 SqFt
4 Beds
3 Baths
1,683 SqFt
Key Details
Property Type Single Family Home
Sub Type Ranch,Single Family Residence
Listing Status Active
Purchase Type For Sale
Square Footage 1,683 sqft
Price per Sqft $225
Subdivision Cape Coral
MLS Listing ID 224081122
Bedrooms 4
Full Baths 3
HOA Y/N No
Originating Board Florida Gulf Coast
Year Built 2024
Annual Tax Amount $1,014
Tax Year 2023
Lot Size 10,628 Sqft
Acres 0.244
Property Description
This fantastic, brand-new 4-bedroom, 3-bathroom home in Cape Coral, FL, is back on the market with fresh updates and is ready for its new homeowner! With 1,683 sq. ft. of living space (totaling 2,548 sq. ft.), this home is perfectly positioned on a waterfront lot with direct access to Garden Lake and Nectar Basin, providing serene water views and a touch of Florida paradise right from your backyard.
Step into a beautifully designed open floor plan that's filled with modern upgrades and natural light. The hurricane-impact windows offer energy efficiency and peace of mind. The owner's suite is a relaxing retreat featuring dual sinks, spacious closets, and high-end finishes. The kitchen is a chef's delight, boasting elegant white quartz countertops, stainless steel appliances, and ample storage.
The second bedroom includes a private bathroom and direct access to the lanai through sliding glass doors, giving your guests a special outdoor escape. The spacious screened-in lanai overlooks the calm waters of the Exotic Canal, offering the perfect spot to enjoy Florida sunsets, fish, canoe, or simply unwind.
Located in a quiet neighborhood yet close to popular restaurants, shopping centers, Publix, and local parks, this home strikes the perfect balance of relaxation and convenience.
**Don't miss this rare opportunity to own a new waterfront home in Cape Coral! Move-in ready 2025!
Location
State FL
County Lee
Area Cape Coral
Zoning RX-W
Rooms
Bedroom Description First Floor Bedroom
Dining Room Dining - Living
Kitchen Island
Interior
Interior Features Coffered Ceiling(s), Smoke Detectors
Heating Central Electric
Flooring Tile
Equipment Auto Garage Door, Cooktop - Electric, Dishwasher, Disposal, Microwave, Refrigerator/Freezer, Self Cleaning Oven, Smoke Detector
Furnishings Unfurnished
Fireplace No
Appliance Electric Cooktop, Dishwasher, Disposal, Microwave, Refrigerator/Freezer, Self Cleaning Oven
Heat Source Central Electric
Exterior
Exterior Feature Screened Lanai/Porch
Parking Features Attached
Garage Spaces 2.0
Community Features Park
Amenities Available Park, Shopping
Waterfront Description Canal Front
View Y/N Yes
View Canal
Roof Type Shingle
Porch Patio
Total Parking Spaces 2
Garage Yes
Private Pool No
Building
Lot Description Regular
Building Description Concrete Block,Stucco, DSL/Cable Available
Story 1
Sewer Septic Tank
Water Filter, Softener, Well
Architectural Style Ranch, Single Family
Level or Stories 1
Structure Type Concrete Block,Stucco
New Construction Yes
Others
Pets Allowed Yes
Senior Community No
Tax ID 32-43-24-C3-02228.0380
Ownership Single Family
Security Features Smoke Detector(s)



