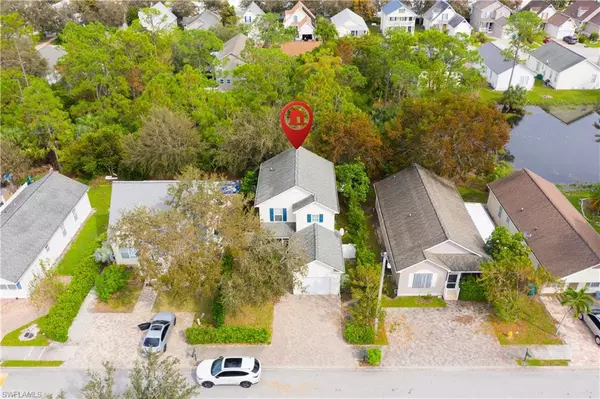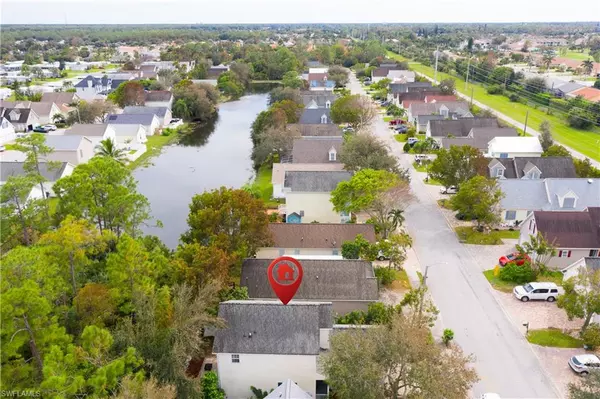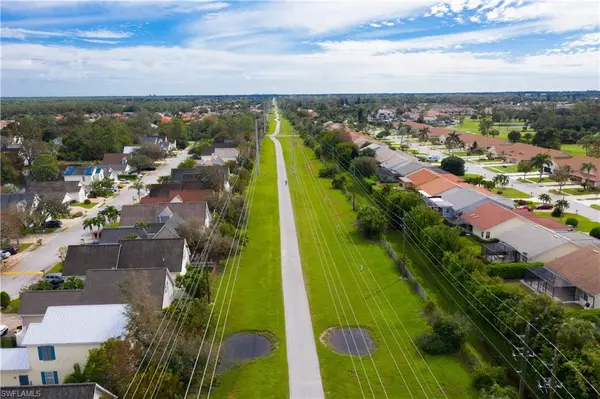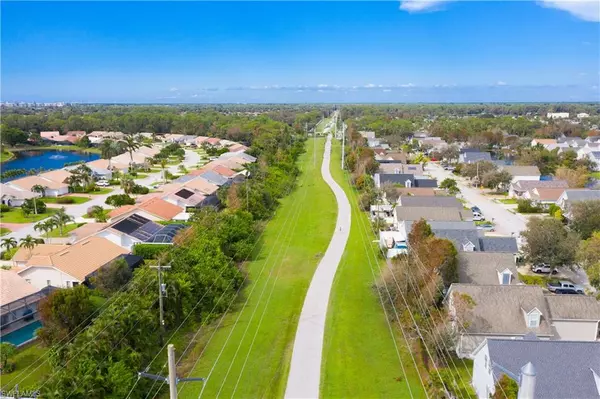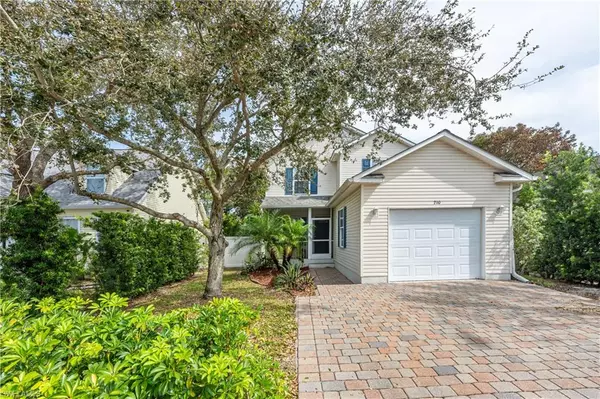3 Beds
3 Baths
1,440 SqFt
3 Beds
3 Baths
1,440 SqFt
Key Details
Property Type Single Family Home
Sub Type 2 Story,Single Family Residence
Listing Status Active
Purchase Type For Sale
Square Footage 1,440 sqft
Price per Sqft $276
Subdivision Leawood Lakes
MLS Listing ID 224083347
Bedrooms 3
Full Baths 2
Half Baths 1
HOA Y/N Yes
Originating Board Naples
Year Built 2003
Annual Tax Amount $3,130
Tax Year 2023
Lot Size 5,662 Sqft
Acres 0.13
Property Description
Imagine whipping up family favorites in a spacious kitchen adorned with beautiful granite countertops. As you gather in the open dining and living area, laughter turns ordinary meals into joyful feasts. When the kiddos are tucked in, your split-level sanctuary transforms into a cozy hideaway for relaxation.
At the top of the stairs, the master bedroom invites you into your personal haven. Highlighting an en-suite bathroom and walk-in shower, the master bedroom encourages you to cherish quiet moments, while adjacent rooms serve as playful spaces for your children or make for a perfect private office or studio.
Step outside, and the fun continues! Your private fenced-in backyard is an entertainer's dream, perfect for hosting barbecues or starlit gatherings with friends. Plus, the nearby Rich King Memorial Trail, just a short block away, is calling your name for biking and hiking adventures.
Centrally located, this home opens the door to endless possibilities. Spend sun-soaked days at nearby beaches, savor meals at charming eateries in the Berkshire Commons Shopping complex, or indulge in boutique shopping on the iconic Fifth Avenue. With easy access to I-75, exploring Miami or Fort Myers is a breeze. After your adventures, retreat to your tranquility.
Embrace the life you've always envisioned in this enchanting home, where every moment is infused with love and joy. Live Your Best Life Here...
Location
State FL
County Collier
Area Leawood Lakes
Rooms
Bedroom Description Master BR Upstairs
Dining Room Dining - Living, Eat-in Kitchen
Kitchen Island
Interior
Interior Features Pantry, Smoke Detectors
Heating Central Electric
Flooring Carpet, Tile
Equipment Auto Garage Door, Cooktop - Electric, Dishwasher, Dryer, Microwave, Range, Refrigerator/Freezer, Washer
Furnishings Unfurnished
Fireplace No
Appliance Electric Cooktop, Dishwasher, Dryer, Microwave, Range, Refrigerator/Freezer, Washer
Heat Source Central Electric
Exterior
Exterior Feature Screened Lanai/Porch
Parking Features Covered, Driveway Paved, Attached
Garage Spaces 1.0
Fence Fenced
Pool Community
Community Features Park, Pool, Sidewalks, Street Lights
Amenities Available Park, Pool, See Remarks, Sidewalk, Streetlight
Waterfront Description None
View Y/N Yes
View Preserve
Roof Type Shingle
Street Surface Paved
Porch Patio
Total Parking Spaces 1
Garage Yes
Private Pool No
Building
Lot Description Regular
Building Description Wood Frame,Vinyl Siding, DSL/Cable Available
Story 2
Water Central
Architectural Style Two Story, Single Family
Level or Stories 2
Structure Type Wood Frame,Vinyl Siding
New Construction No
Schools
Elementary Schools Shadowlawn Elementary School
Middle Schools East Naples Middle School
High Schools Naples High School
Others
Pets Allowed Yes
Senior Community No
Tax ID 54670003807
Ownership Single Family
Security Features Smoke Detector(s)




