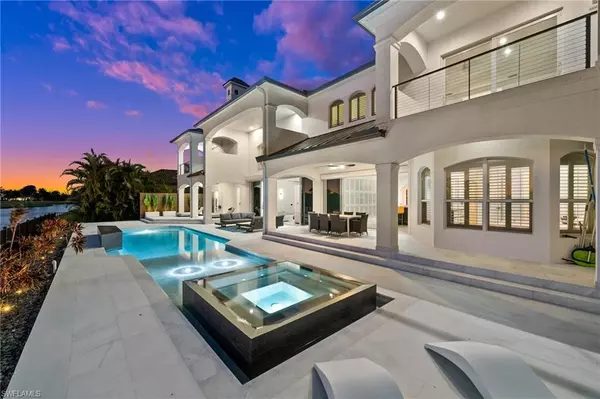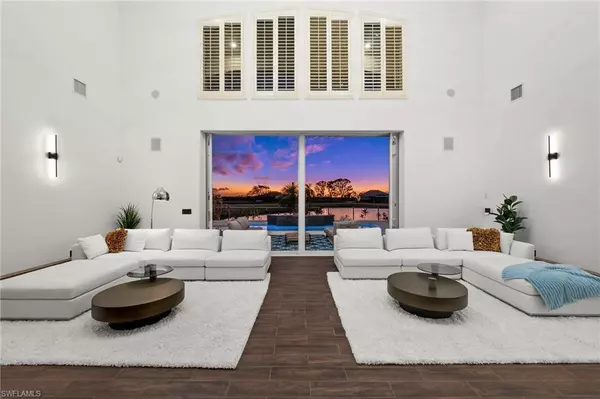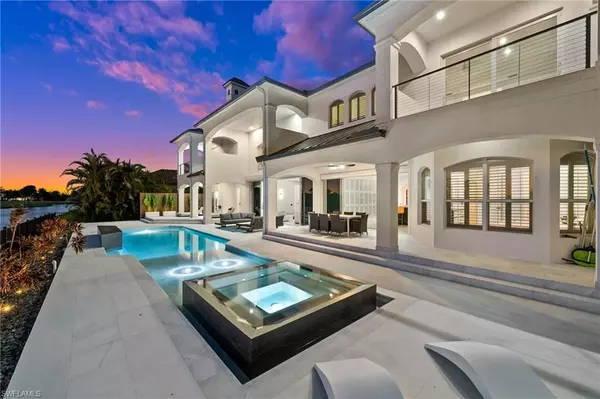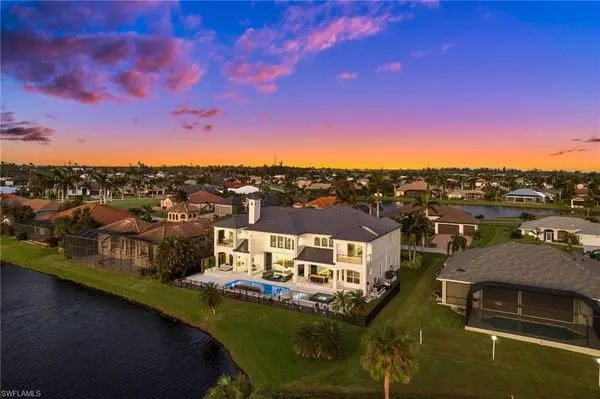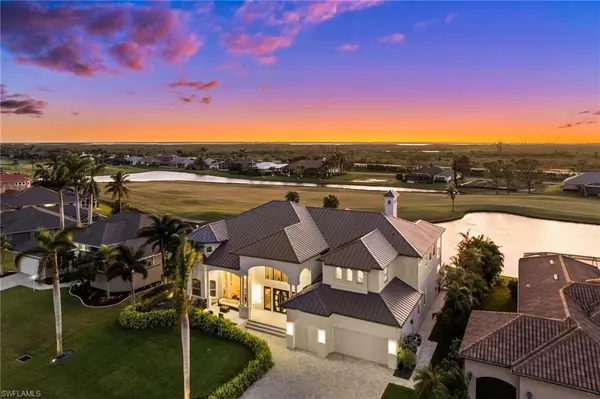5 Beds
5 Baths
5,814 SqFt
5 Beds
5 Baths
5,814 SqFt
Key Details
Property Type Single Family Home
Sub Type 2 Story,Single Family Residence
Listing Status Active
Purchase Type For Sale
Square Footage 5,814 sqft
Price per Sqft $462
Subdivision Cape Royal
MLS Listing ID 224081826
Bedrooms 5
Full Baths 4
Half Baths 1
HOA Fees $1,320/ann
HOA Y/N Yes
Originating Board Florida Gulf Coast
Year Built 2004
Annual Tax Amount $18,134
Tax Year 2023
Lot Size 0.288 Acres
Acres 0.288
Property Description
As you step inside, you are welcomed by a grand foyer that leads to a spacious living area with soaring 20-foot ceilings, creating a bright and inviting atmosphere. The gourmet kitchen, with captivating views, is perfect for both casual and formal entertaining. The home features five spacious bedrooms, highlighted by a luxurious primary suite on the upper level, complete with a private balcony overlooking the greens. A large den with its own balcony offers a peaceful retreat, while an additional room can easily serve as a sixth bedroom or office. With 4.5 modern bathrooms, this home is thoughtfully designed to meet all your needs.
The open-concept layout is ideal for relaxation and entertaining. Step outside to a beautifully landscaped outdoor space featuring contemporary pavers and a state-of-the-art saltwater pool with a sun shelf, spa, and cascading waterfall, an ideal setting for unforgettable gatherings.
Located in the heart of Cape Coral, this home not only delivers luxury and tranquility but also offers an exceptional investment opportunity. Cape Coral is quickly becoming a hotspot in Florida, with real estate prices on the rise as more people discover the area's beauty. Owning a home in Cape Royal means you'll be part of the fastest-growing city in the state. The combination of the top-tier community, a brand-new roof, a completely remodeled interior, and a new pool ensures that your investment is safe and secure.
Cape Royal also provides a wealth of amenities, including 27 holes of golf, a welcoming clubhouse, and recreational activities like pickleball, tennis, and bocce. This is more than just a home, it's a lifestyle of luxury, serenity, and smart investment. Exceptional value for the price! You won't find a better option on the lake, especially with hurricane protection, at this rate.
Congratulations on finding your perfect oasis!
Location
State FL
County Lee
Area Cape Royal
Zoning R1-G
Rooms
Bedroom Description Master BR Upstairs,Split Bedrooms
Dining Room Dining - Family, Eat-in Kitchen, Formal, Other
Kitchen Island, Walk-In Pantry
Interior
Interior Features Built-In Cabinets, Cathedral Ceiling(s), Closet Cabinets, Custom Mirrors, Fire Sprinkler, Foyer, French Doors, Pantry, Smoke Detectors, Wired for Sound, Tray Ceiling(s), Vaulted Ceiling(s), Volume Ceiling, Walk-In Closet(s), Window Coverings
Heating Central Electric
Flooring Tile
Equipment Auto Garage Door, Cooktop - Electric, Dishwasher, Disposal, Double Oven, Dryer, Grill - Other, Home Automation, Microwave, Refrigerator/Icemaker, Security System, Smoke Detector, Washer, Water Treatment Owned
Furnishings Turnkey
Fireplace No
Window Features Window Coverings
Appliance Electric Cooktop, Dishwasher, Disposal, Double Oven, Dryer, Grill - Other, Microwave, Refrigerator/Icemaker, Washer, Water Treatment Owned
Heat Source Central Electric
Exterior
Exterior Feature Balcony, Open Porch/Lanai, Outdoor Shower
Parking Features Driveway Paved, Attached
Garage Spaces 3.0
Fence Fenced
Pool Below Ground, Concrete, Custom Upgrades, Equipment Stays, Electric Heat, Infinity
Community Features Clubhouse, Putting Green, Street Lights, Tennis Court(s), Gated, Golf
Amenities Available Bocce Court, Cabana, Clubhouse, Electric Vehicle Charging, Pickleball, Putting Green, Streetlight, Tennis Court(s), Underground Utility
Waterfront Description Lake
View Y/N Yes
View Golf Course, Lake, Landscaped Area, Pool/Club, Water
Roof Type Tile
Porch Deck
Total Parking Spaces 3
Garage Yes
Private Pool Yes
Building
Lot Description Oversize
Story 2
Water Central
Architectural Style Two Story, Contemporary, Single Family
Level or Stories 2
Structure Type Concrete Block,Stucco
New Construction No
Schools
Elementary Schools Oasis Elementary Charter School-North
Middle Schools Trafalgar Middle School
High Schools Oasis Charter High School
Others
Pets Allowed Yes
Senior Community No
Tax ID 20-44-23-01-0000A.1920
Ownership Single Family
Security Features Security System,Smoke Detector(s),Gated Community,Fire Sprinkler System




