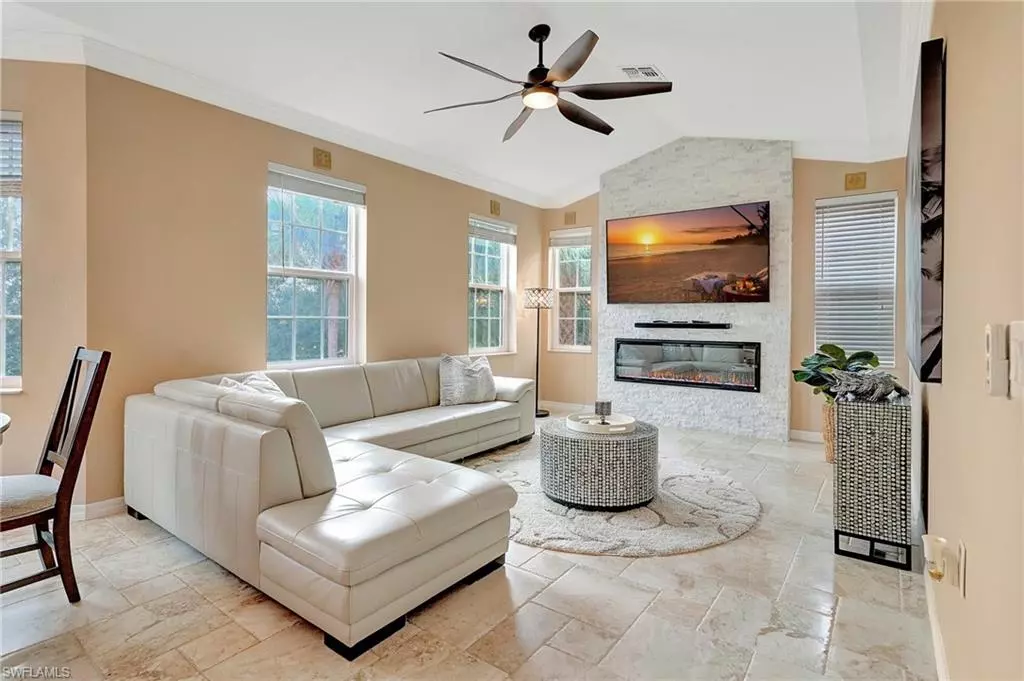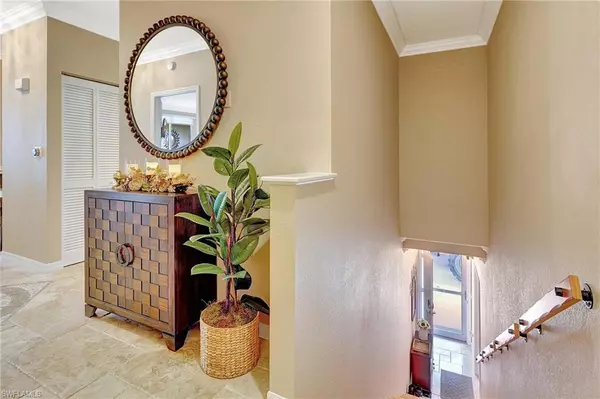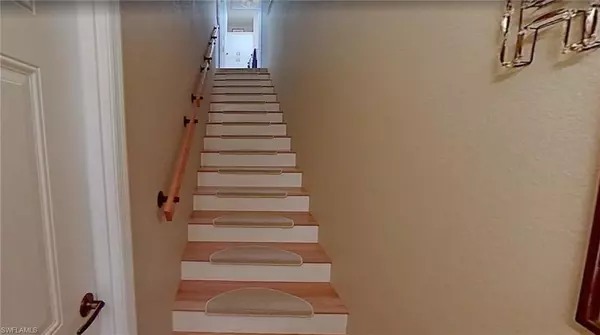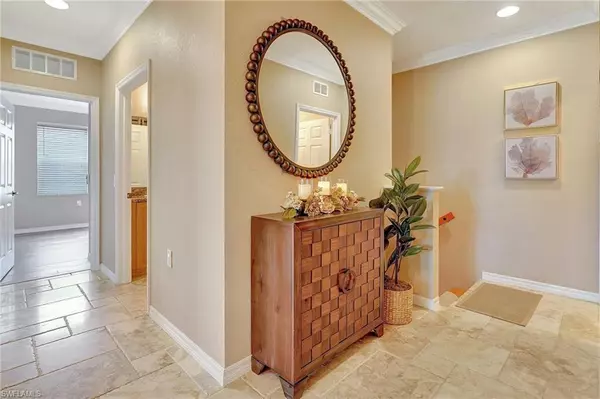3 Beds
2 Baths
1,618 SqFt
3 Beds
2 Baths
1,618 SqFt
Key Details
Property Type Condo
Sub Type Low Rise (1-3)
Listing Status Active
Purchase Type For Sale
Square Footage 1,618 sqft
Price per Sqft $184
Subdivision Concordia
MLS Listing ID 224084334
Bedrooms 3
Full Baths 2
Condo Fees $650/mo
HOA Y/N No
Originating Board Florida Gulf Coast
Year Built 2009
Annual Tax Amount $3,601
Tax Year 2023
Lot Size 9,517 Sqft
Acres 0.2185
Property Description
Location
State FL
County Lee
Area Concordia
Zoning R3-D
Rooms
Bedroom Description Master BR Upstairs,Split Bedrooms
Dining Room Dining - Family
Kitchen Island, Pantry
Interior
Interior Features Built-In Cabinets, Cathedral Ceiling(s), Fireplace, Pantry, Smoke Detectors, Walk-In Closet(s), Window Coverings
Heating Central Electric
Flooring Laminate, Tile
Equipment Auto Garage Door, Cooktop - Electric, Dishwasher, Dryer, Microwave, Range, Refrigerator/Freezer, Smoke Detector
Furnishings Negotiable
Fireplace Yes
Window Features Window Coverings
Appliance Electric Cooktop, Dishwasher, Dryer, Microwave, Range, Refrigerator/Freezer
Heat Source Central Electric
Exterior
Exterior Feature Screened Balcony
Parking Features Attached
Garage Spaces 2.0
Pool Community
Community Features Clubhouse, Pool, Fitness Center, Sidewalks, Street Lights
Amenities Available Clubhouse, Pool, Community Room, Spa/Hot Tub, Fitness Center, Internet Access, Sidewalk, Streetlight, Underground Utility
Waterfront Description None
View Y/N Yes
View Landscaped Area
Roof Type Tile
Street Surface Paved
Total Parking Spaces 2
Garage Yes
Private Pool No
Building
Lot Description Oversize
Building Description Concrete Block,Stucco, DSL/Cable Available
Story 2
Water Central
Architectural Style Low Rise (1-3)
Level or Stories 2
Structure Type Concrete Block,Stucco
New Construction No
Others
Pets Allowed Limits
Senior Community No
Pet Size 40
Tax ID 29-43-24-C4-00118.1810
Ownership Condo
Security Features Smoke Detector(s)








