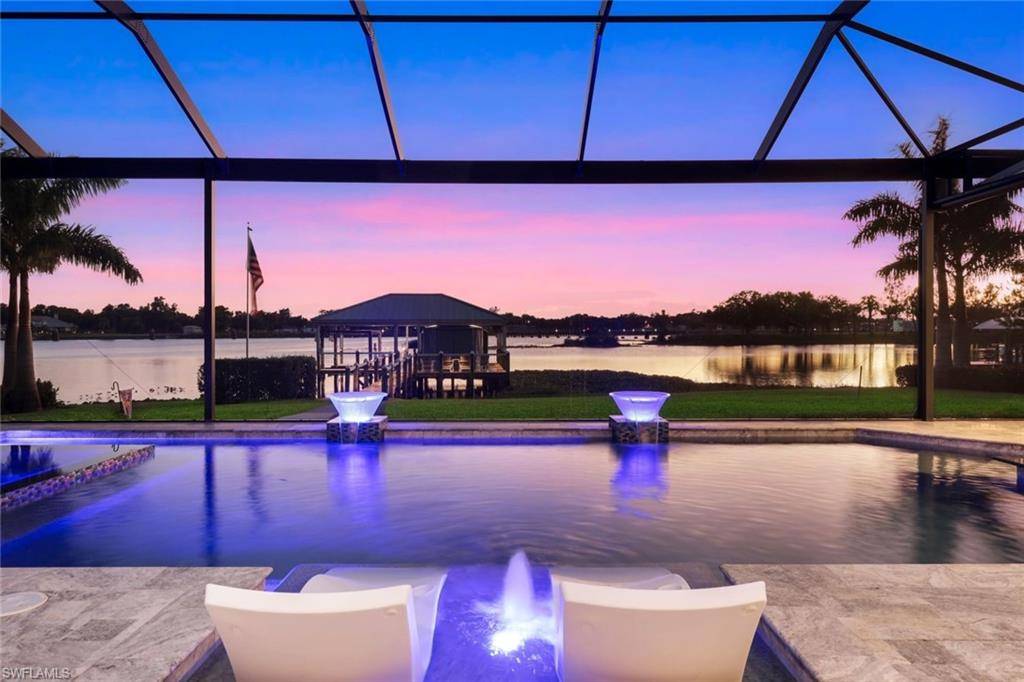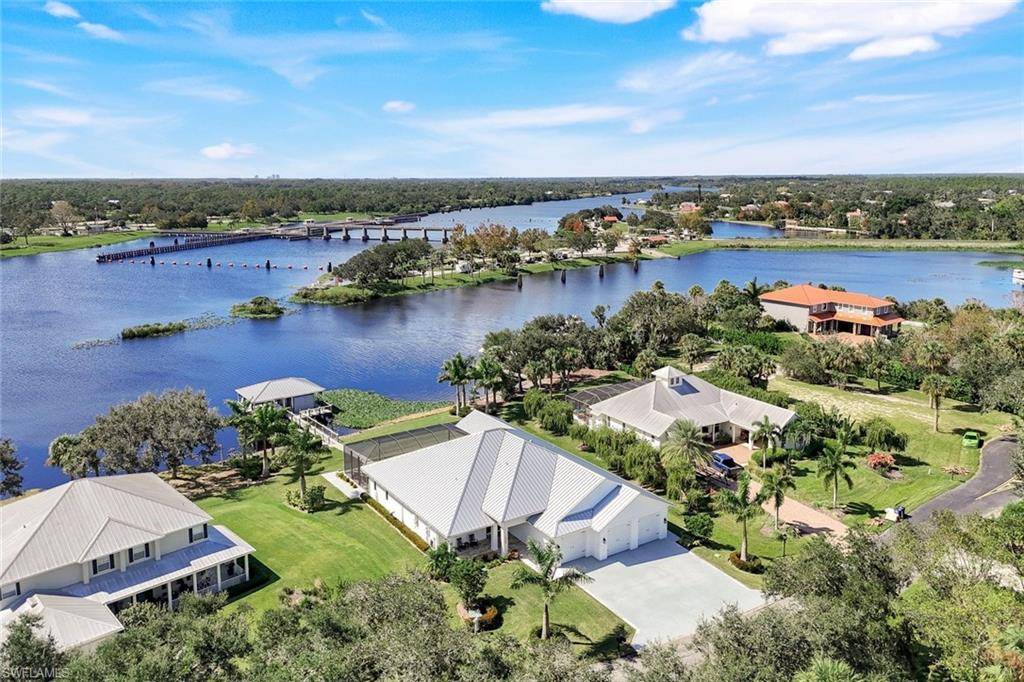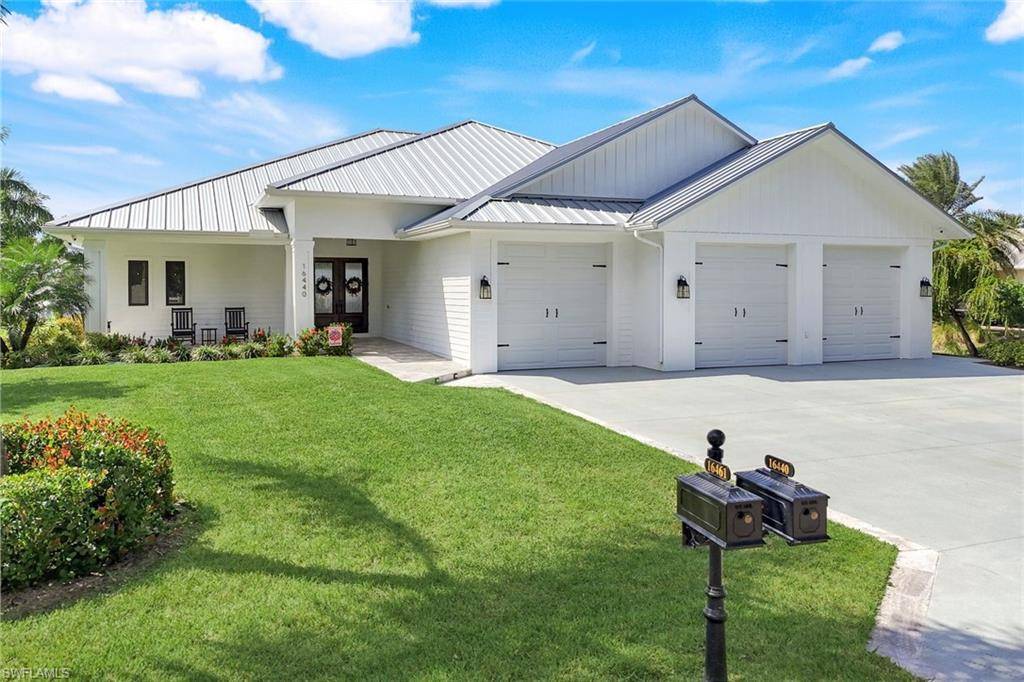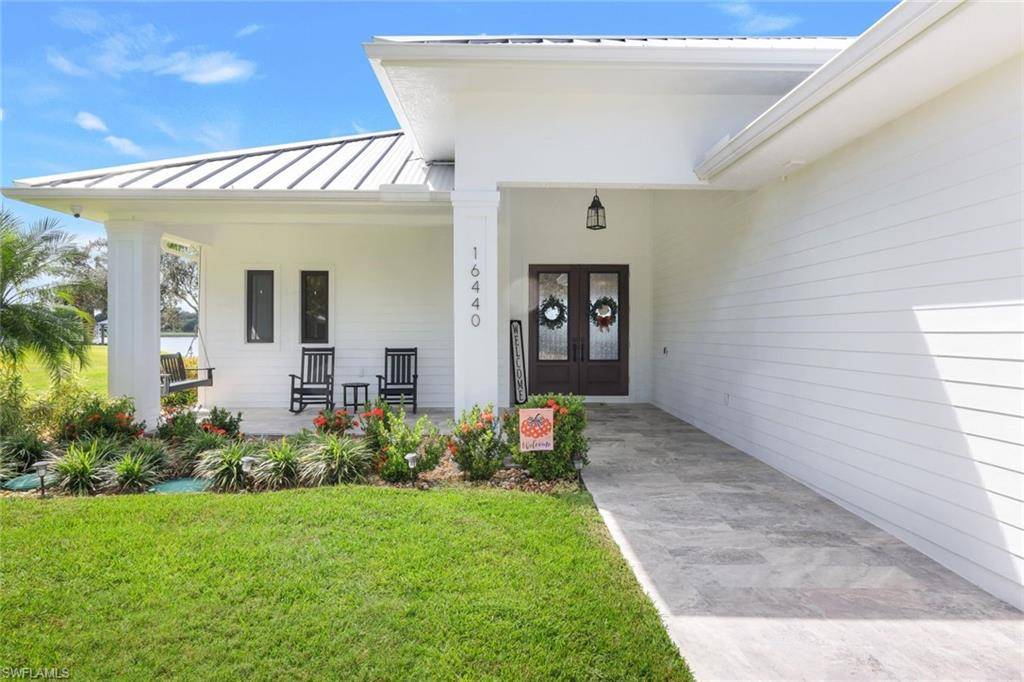3 Beds
4 Baths
2,995 SqFt
3 Beds
4 Baths
2,995 SqFt
Key Details
Property Type Single Family Home
Sub Type Single Family Residence
Listing Status Active
Purchase Type For Sale
Square Footage 2,995 sqft
Price per Sqft $784
Subdivision Riverwind Cove
MLS Listing ID 224085638
Style Resale Property
Bedrooms 3
Full Baths 3
Half Baths 1
HOA Fees $1,611
HOA Y/N Yes
Year Built 2021
Annual Tax Amount $18,893
Tax Year 2023
Lot Size 0.513 Acres
Acres 0.513
Property Sub-Type Single Family Residence
Source Florida Gulf Coast
Property Description
Location
State FL
County Lee
Area Riverwind Cove
Zoning RPD
Rooms
Bedroom Description Split Bedrooms
Dining Room Breakfast Bar, Dining - Family
Kitchen Gas Available, Island, Walk-In Pantry
Interior
Interior Features Bar, Built-In Cabinets
Heating Central Electric
Flooring Tile
Equipment Auto Garage Door, Cooktop - Gas, Double Oven, Dryer, Grill - Gas, Ice Maker - Stand Alone, Microwave, Pot Filler, Refrigerator/Freezer, Reverse Osmosis, Security System, Smoke Detector, Tankless Water Heater, Washer, Water Treatment Owned, Wine Cooler
Furnishings Negotiable
Fireplace No
Appliance Gas Cooktop, Double Oven, Dryer, Grill - Gas, Ice Maker - Stand Alone, Microwave, Pot Filler, Refrigerator/Freezer, Reverse Osmosis, Tankless Water Heater, Washer, Water Treatment Owned, Wine Cooler
Heat Source Central Electric
Exterior
Exterior Feature Boat Dock Private, Composite Dock, Screened Lanai/Porch, Built In Grill, Outdoor Kitchen, Outdoor Shower
Parking Features Attached
Garage Spaces 3.0
Pool Concrete, Custom Upgrades, Equipment Stays, Gas Heat, Pool Bath, Salt Water, Screen Enclosure
Community Features Street Lights
Amenities Available Internet Access, Streetlight, Underground Utility
Waterfront Description Rip Rap,River Front
View Y/N Yes
View River
Roof Type Metal
Street Surface Paved
Total Parking Spaces 3
Garage Yes
Private Pool Yes
Building
Lot Description Oversize
Story 1
Sewer Septic Tank
Water Reverse Osmosis - Entire House, Well
Architectural Style Ranch, Single Family
Level or Stories 1
Structure Type Concrete Block,Stucco
New Construction No
Schools
Elementary Schools Proximity
Middle Schools Proximity
High Schools School Choice
Others
Pets Allowed Yes
Senior Community No
Tax ID 23-43-26-08-00000.0740
Ownership Single Family
Security Features Security System,Smoke Detector(s)
Virtual Tour https://lacasatour.com/property/16440-oakview-cir-alva-fl-33920/ub








