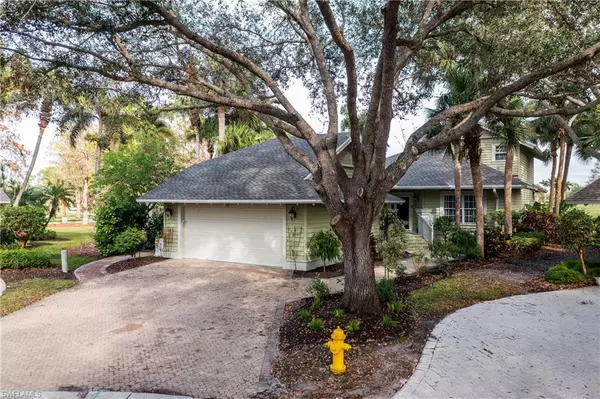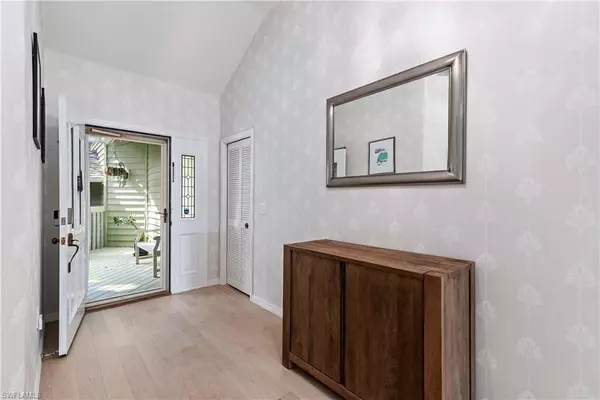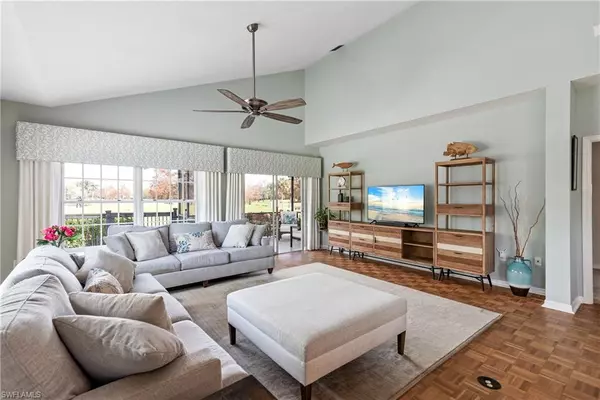3 Beds
3 Baths
2,426 SqFt
3 Beds
3 Baths
2,426 SqFt
Key Details
Property Type Single Family Home
Sub Type 2 Story,Single Family Residence
Listing Status Active
Purchase Type For Sale
Square Footage 2,426 sqft
Price per Sqft $589
Subdivision Coco Plum
MLS Listing ID 224085984
Bedrooms 3
Full Baths 3
HOA Fees $815/qua
HOA Y/N Yes
Originating Board Naples
Year Built 1986
Annual Tax Amount $5,176
Tax Year 2023
Lot Size 0.280 Acres
Acres 0.28
Property Description
This stunning 3-bedroom, 3-bathroom home offers a perfect blend of comfort and luxury, spread across 2,426 square feet of living space. Nestled on an expansive 12,197-square-foot lot, located at the end of a cul-de-sac, this property promises a lifestyle of relaxation and leisure.
Step inside and be greeted by an inviting open layout, accentuated by recessed lighting and open golf course views that bring in abundant natural light. The recently renovated kitchen is a chef's delight, featuring modern stainless steel appliances and quartz countertops that is perfect for family gatherings.
Located on the main floor, you will find the updated primary suite, complete with an en-suite bath featuring a double vanity, and a walk-in shower. Also on the main level, is a spacious second bedroom or den and a full bath. On the upper level is a second Master suite with a spacious bedroom, a large walk in closet space and a large double sink bathroom to ensure comfort for family or guests.
Outside, your very private landscaped oasis awaits. Dive into the below-ground gunite pool or spa and host summer barbecues in the barbecue area. with plenty of room to add an outdoor kitchen. The expansive new deck and porch provide ideal spaces for entertaining or simply unwinding with a good book.
Practical features such as a brand new roof just installed, attached 2 car garage, fenced yard, whole house generator, new composite pool deck (~2000 sq. ft) and the piece of mind of a 24/7 live guard adds to the home's appeal, while a northeastern exposure ensures delightful morning light. The convenience of a washer and dryer, along with ample storage, enhances your everyday living experience.
For those who enjoy staying active, the recently renovated Club offers the new casual Tiebreaker dining facilities, with indoor and outdoor dining and contemporary bar, as well as a main dining restaurant, a Grab-n-go cafe, new Fitness & Spa facilities that occupies a 20,000 ft two story building with full suite spa amenities and a 11,000 sq-ft Gym. Outside activities include tennis courts, pickle ball courts, bocce ball court and croquet and importantly a 27 hole private golf course. The clubhouse offers additional space for social gatherings, and with plenty of guest parking for your social events ensures your visitors are always welcome.
This home is minutes away from beaches, parks, top-rated schools, shopping, and dining. Don't miss out on this move-in-ready gem – it won't last long!
Location
State FL
County Collier
Area Wyndemere
Rooms
Bedroom Description Master BR Ground,Two Master Suites
Dining Room Dining - Living, Eat-in Kitchen
Kitchen Pantry
Interior
Interior Features Bar, Cathedral Ceiling(s), Foyer, Pantry, Smoke Detectors, Vaulted Ceiling(s), Walk-In Closet(s), Window Coverings
Heating Central Electric
Flooring Carpet, Laminate, Tile
Equipment Auto Garage Door, Cooktop, Dishwasher, Disposal, Dryer, Generator, Microwave, Refrigerator/Icemaker, Self Cleaning Oven, Smoke Detector, Wall Oven, Washer, Wine Cooler
Furnishings Furnished
Fireplace No
Window Features Window Coverings
Appliance Cooktop, Dishwasher, Disposal, Dryer, Microwave, Refrigerator/Icemaker, Self Cleaning Oven, Wall Oven, Washer, Wine Cooler
Heat Source Central Electric
Exterior
Exterior Feature Screened Lanai/Porch
Parking Features Driveway Paved, Attached
Garage Spaces 2.0
Fence Fenced
Pool Community, Above Ground, Below Ground, Equipment Stays, Electric Heat
Community Features Clubhouse, Pool, Fitness Center, Golf, Putting Green, Restaurant, Tennis Court(s), Gated
Amenities Available Barbecue, Bocce Court, Clubhouse, Pool, Spa/Hot Tub, Fitness Center, Full Service Spa, Golf Course, Pickleball, Putting Green, Restaurant, Sauna, Tennis Court(s)
Waterfront Description None
View Y/N Yes
View Golf Course
Roof Type Shingle
Street Surface Paved
Porch Deck
Total Parking Spaces 2
Garage Yes
Private Pool Yes
Building
Lot Description Cul-De-Sac, Golf Course, Irregular Lot
Building Description Wood Frame,Wood Siding, DSL/Cable Available
Story 2
Water Central
Architectural Style Two Story, Single Family
Level or Stories 2
Structure Type Wood Frame,Wood Siding
New Construction No
Schools
Elementary Schools Poinciana
Middle Schools Gulfview
High Schools Naples
Others
Pets Allowed Yes
Senior Community No
Tax ID 46070680003
Ownership Condo
Security Features Smoke Detector(s),Gated Community








