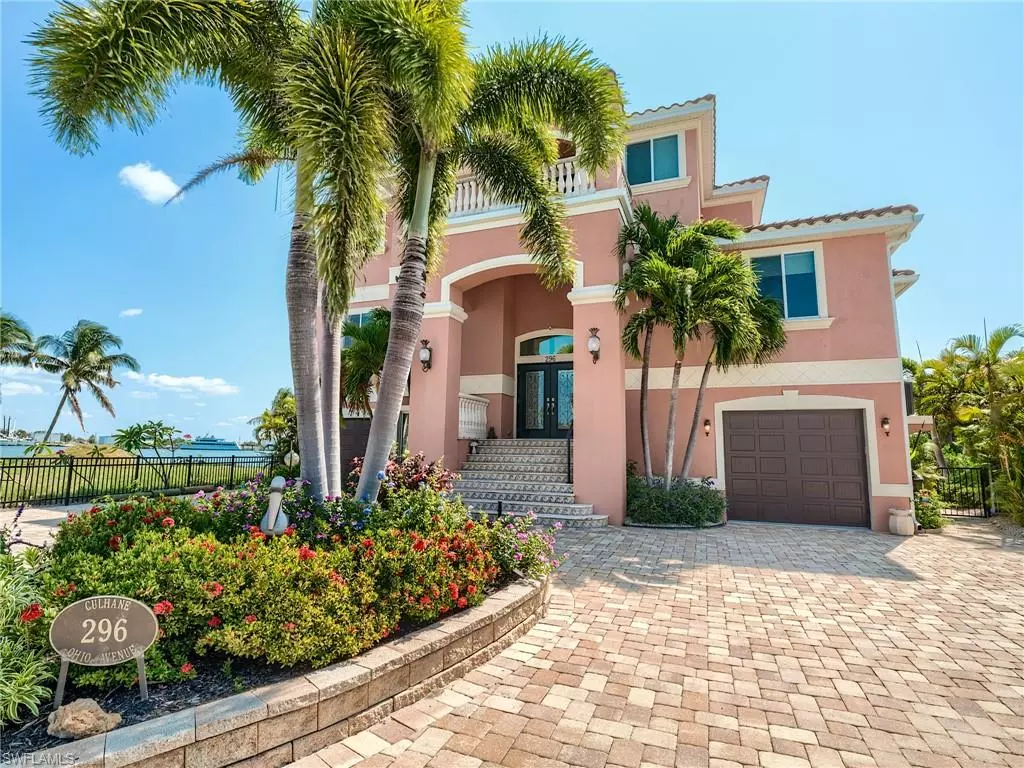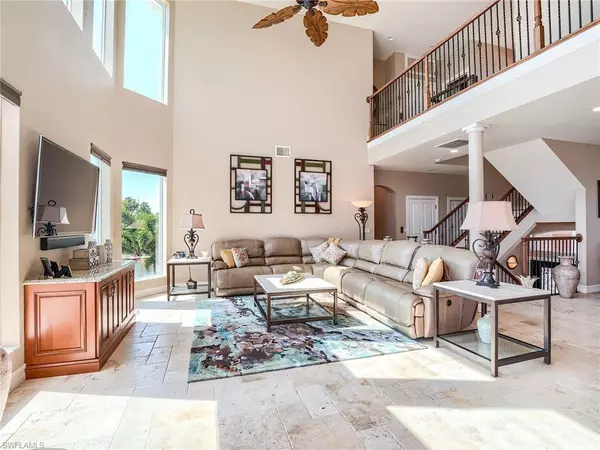4 Beds
3 Baths
2,771 SqFt
4 Beds
3 Baths
2,771 SqFt
Key Details
Property Type Single Family Home
Sub Type 2 Story,Single Family Residence
Listing Status Active
Purchase Type For Sale
Square Footage 2,771 sqft
Price per Sqft $1,515
Subdivision Gulf Bay View
MLS Listing ID 224085545
Bedrooms 4
Full Baths 2
Half Baths 1
HOA Y/N No
Originating Board Florida Gulf Coast
Year Built 2013
Annual Tax Amount $5,703
Tax Year 2023
Lot Size 7,100 Sqft
Acres 0.163
Property Description
The custom, one-of-a-kind floor plan features soaring ceilings and walls of glass, providing uninterrupted views of the breathtaking surroundings. With over 2,771 sq. ft. of air-conditioned living space, plus a poolside lanai and bonus beach suite, this Bayfront retreat is thoughtfully designed to embody the serenity and allure of waterfront living.
Boasting 4+ bedrooms and 3+ baths, and set on 109 feet of pristine shoreline, this estate invites you to indulge in a lifestyle that feels like a permanent vacation. The waterfront pool, tranquil spa, and soothing waterfall make it impossible to resist a refreshing dip, while multiple indoor and outdoor lounging areas offer the perfect spots to unwind and enjoy the Florida breeze.
For those who love to entertain, the spacious lanai features a fully equipped seating area and bar, ideal for hosting gatherings both intimate and grand. Boating enthusiasts will appreciate the ample dockage for large watercraft, with quick deep-water access to the Gulf. Cast a line from your private dock and you may even catch a glimpse of dolphins playing in the peaceful beauty of Ostego Bay.
Complete with two spacious two-car garages, a circular driveway, and ample parking, this estate is designed for both convenience and luxury. From the moment you arrive, you’ll feel as though you’ve entered a world where tranquility and elegance coexist—creating an extraordinary lifestyle in your own tropical paradise.
Location
State FL
County Lee
Area Gulf Bay View
Zoning RS-1
Rooms
Dining Room Eat-in Kitchen, Formal
Kitchen Island, Pantry
Interior
Interior Features Built-In Cabinets, Closet Cabinets, Custom Mirrors, Foyer, Laundry Tub, Pantry, Smoke Detectors, Walk-In Closet(s)
Heating Central Electric
Flooring Tile
Equipment Auto Garage Door, Dishwasher, Disposal, Dryer, Microwave, Range, Refrigerator/Freezer, Smoke Detector, Washer
Furnishings Negotiable
Fireplace No
Appliance Dishwasher, Disposal, Dryer, Microwave, Range, Refrigerator/Freezer, Washer
Heat Source Central Electric
Exterior
Exterior Feature Screened Lanai/Porch, Outdoor Kitchen
Parking Features Attached
Garage Spaces 2.0
Pool Below Ground, Concrete
Amenities Available None
Waterfront Description Canal Front
View Y/N Yes
View Canal, Gulf
Roof Type Tile
Total Parking Spaces 2
Garage Yes
Private Pool Yes
Building
Lot Description Cul-De-Sac
Building Description Concrete Block,Stucco, DSL/Cable Available
Story 2
Water Central
Architectural Style Two Story, Single Family
Level or Stories 2
Structure Type Concrete Block,Stucco
New Construction No
Others
Pets Allowed Yes
Senior Community No
Tax ID 19-46-24-W4-0090E.016A
Ownership Single Family
Security Features Smoke Detector(s)








