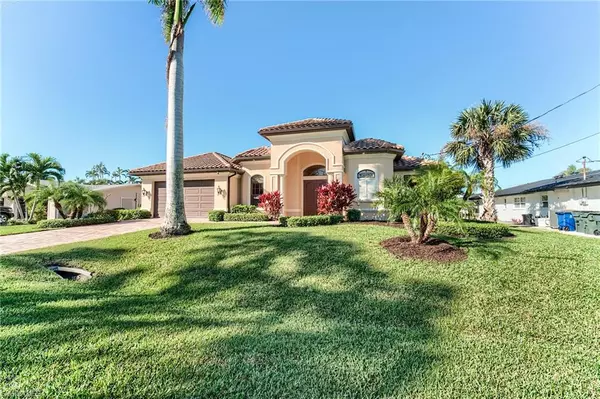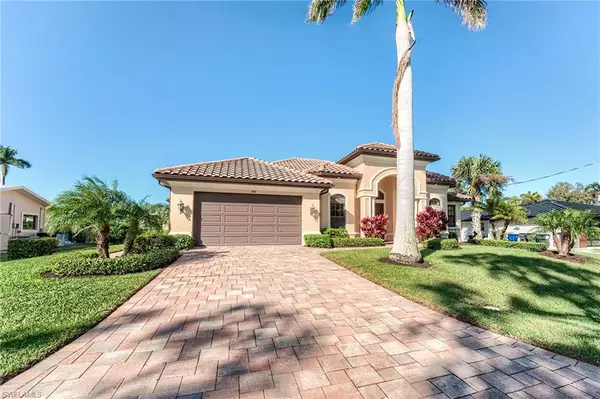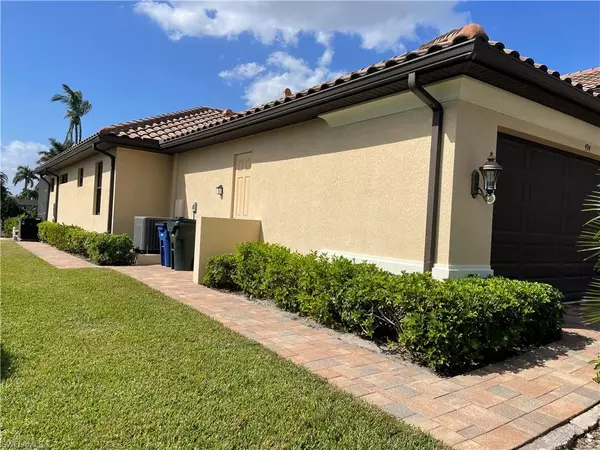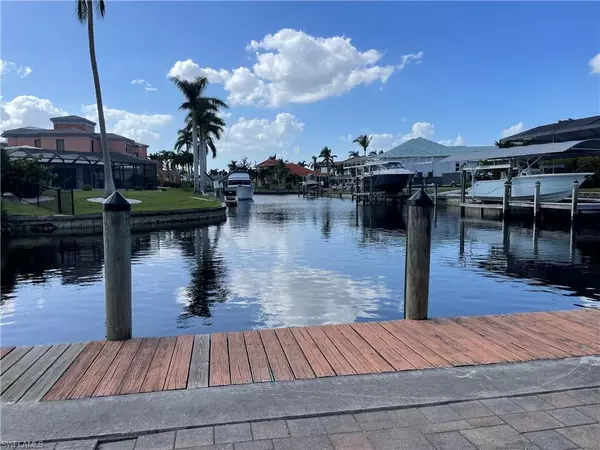3 Beds
3 Baths
2,462 SqFt
3 Beds
3 Baths
2,462 SqFt
Key Details
Property Type Single Family Home
Sub Type Ranch,Single Family Residence
Listing Status Active
Purchase Type For Sale
Square Footage 2,462 sqft
Price per Sqft $605
Subdivision Mcgregor Isles
MLS Listing ID 224086863
Bedrooms 3
Full Baths 3
HOA Y/N Yes
Originating Board Florida Gulf Coast
Year Built 2014
Annual Tax Amount $12,029
Tax Year 2023
Lot Size 0.299 Acres
Acres 0.299
Property Description
We have a Custom-built Aubuchon Winsor Model built in 2014 located in McGregor Isles, offers a furnished or turnkey 3 Bedrooms 3 Bath with Den and a 2+ car Garage, 2462 square feet of living space under air. Views looking down a long canal, Unbelievable Sunsets! A Boaters Dream, a Gulf access location with no bridges, Five minutes to open water to the Caloosahatchee. Inside, you have a great room floor plan, custom 90 degree pocketing slider window walls in the great room and guest bedroom, Custom window treatments throughout and electric sun blocking curtains; in the great room, enhanced with volume ceilings throughout. A beautiful and functional kitchen with all the upgraded appliances, small skylight for natural lighting. Along with a high elevation, massive shutter and impact window makes it a safe fortress from the storms. It made it through the last 3 storms with only minor screen damage. Outside, you have a beautiful landscaping with a custom built heated lap pool (45+ feet long ), a shallow sunning deck all screened-in, also an outside shower and tiki bar. It's super convenient. Again...just 10-15 minutes from shopping, restaurants, beaches, and downtown. ***Additional features: new AC system, keypad entry, large captain walk along seawall and paved sidewalks around the house, The covered patio is pre-plumbed and wired for a outdoor kitchen of your own design. Transferable reasonable flood insurance. This home offers the perfect blend of convenience and luxury.
Location
State FL
County Lee
Area Mcgregor Isles
Zoning RS-1
Rooms
Bedroom Description First Floor Bedroom,Master BR Ground,Split Bedrooms,Two Master Suites
Dining Room Breakfast Bar, Dining - Family
Kitchen Island, Walk-In Pantry
Interior
Interior Features Built-In Cabinets, Coffered Ceiling(s), Laundry Tub, Pantry, Smoke Detectors, Tray Ceiling(s), Volume Ceiling
Heating Central Electric
Flooring Laminate, Tile
Equipment Auto Garage Door, Cooktop - Electric, Dishwasher, Disposal, Microwave, Refrigerator/Icemaker, Safe, Security System, Smoke Detector, Washer, Wine Cooler
Furnishings Turnkey
Fireplace No
Window Features Skylight(s)
Appliance Electric Cooktop, Dishwasher, Disposal, Microwave, Refrigerator/Icemaker, Safe, Washer, Wine Cooler
Heat Source Central Electric
Exterior
Exterior Feature Boat Dock Private, Open Porch/Lanai, Screened Lanai/Porch, Outdoor Shower
Parking Features Driveway Paved, Attached
Garage Spaces 2.0
Pool Below Ground, Custom Upgrades, Equipment Stays, Electric Heat, Lap, Screen Enclosure
Community Features Street Lights
Amenities Available Streetlight
Waterfront Description Canal Front,Navigable,Seawall
View Y/N Yes
View Canal
Roof Type Tile
Street Surface Paved
Porch Deck
Total Parking Spaces 2
Garage Yes
Private Pool Yes
Building
Lot Description Oversize
Story 1
Water Assessment Paid, Central
Architectural Style Ranch, Traditional, Single Family
Level or Stories 1
Structure Type Concrete Block,Stucco
New Construction No
Others
Pets Allowed Yes
Senior Community No
Tax ID 16-45-24-09-00000.1360
Ownership Single Family
Security Features Security System,Smoke Detector(s)








