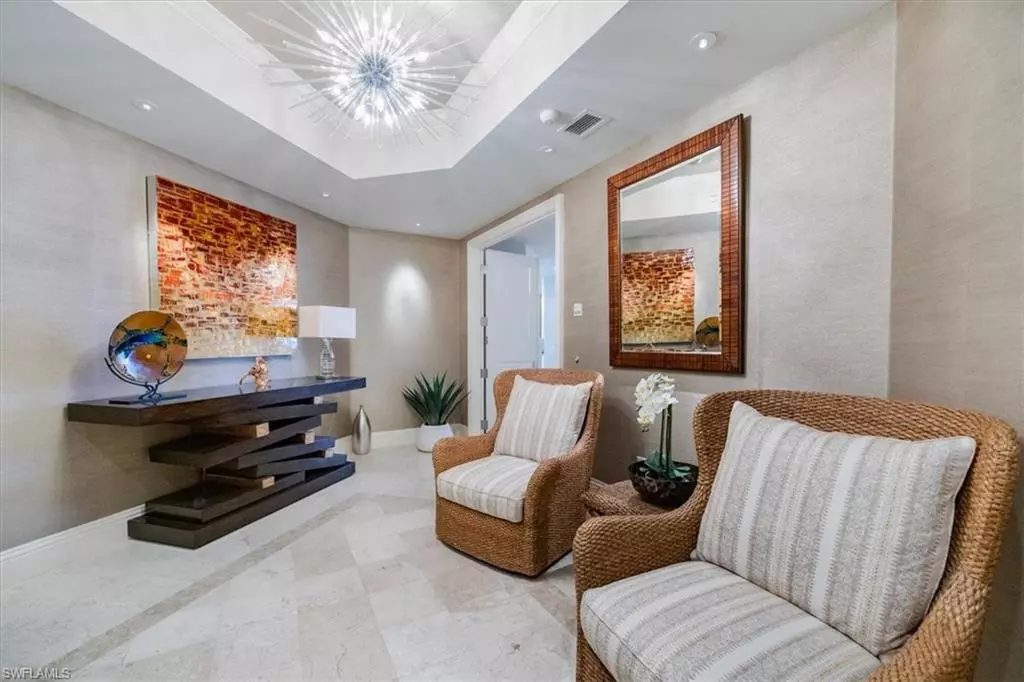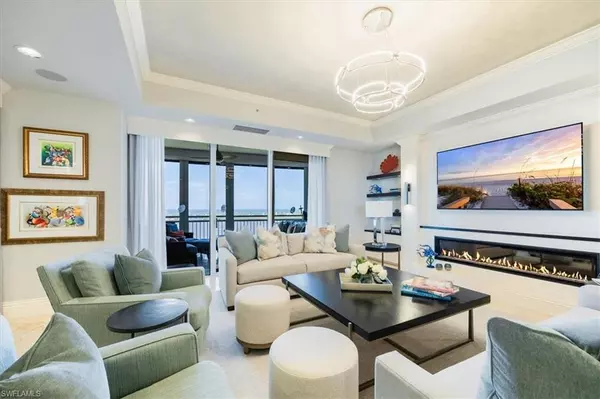3 Beds
3 Baths
3,827 SqFt
3 Beds
3 Baths
3,827 SqFt
Key Details
Property Type Condo
Sub Type High Rise (8+)
Listing Status Active
Purchase Type For Sale
Square Footage 3,827 sqft
Price per Sqft $914
Subdivision Tavira
MLS Listing ID 224087386
Bedrooms 3
Full Baths 3
Condo Fees $8,140/qua
HOA Y/N Yes
Originating Board Naples
Year Built 2009
Annual Tax Amount $31,632
Tax Year 2024
Lot Size 1.753 Acres
Acres 1.7531
Property Description
Tavira offers exceptional amenities, including a full-time resident manager, social and card room, theater, fitness center, and a pool and spa. With two guest suites for visitors, this residence combines elegance and comfort in a beautiful setting.
Location
State FL
County Lee
Area Bonita Bay
Rooms
Bedroom Description Split Bedrooms
Dining Room Dining - Living
Kitchen Gas Available, Island, Pantry, Walk-In Pantry
Interior
Interior Features Fire Sprinkler, Fireplace, Foyer, Laundry Tub, Pantry, Smoke Detectors, Walk-In Closet(s), Window Coverings
Heating Central Electric
Flooring Carpet, Tile
Equipment Auto Garage Door, Cooktop - Gas, Dishwasher, Disposal, Double Oven, Dryer, Grill - Other, Instant Hot Faucet, Microwave, Refrigerator/Freezer, Refrigerator/Icemaker, Security System, Smoke Detector, Trash Compactor, Wall Oven, Washer/Dryer Hookup, Wine Cooler
Furnishings Furnished
Fireplace Yes
Window Features Window Coverings
Appliance Gas Cooktop, Dishwasher, Disposal, Double Oven, Dryer, Grill - Other, Instant Hot Faucet, Microwave, Refrigerator/Freezer, Refrigerator/Icemaker, Trash Compactor, Wall Oven, Wine Cooler
Heat Source Central Electric
Exterior
Exterior Feature Boat Dock Private, Boat Slip, Concrete Dock, Dock Lease, Wooden Dock, Balcony, Screened Balcony, Built In Grill
Parking Features Covered, Driveway Paved, Electric Vehicle Charging Station(s), Guest, Paved, Attached
Garage Spaces 2.0
Pool Community
Community Features Clubhouse, Park, Pool, Dog Park, Fitness Center, Golf, Restaurant, Street Lights, Tennis Court(s), Gated
Amenities Available Basketball Court, Barbecue, Beach - Private, Beach Club Available, Bike And Jog Path, Bike Storage, Billiard Room, Boat Storage, Bocce Court, Cabana, Clubhouse, Community Boat Lift, Community Boat Slip, Community Gulf Boat Access, Park, Pool, Spa/Hot Tub, Dog Park, Electric Vehicle Charging, Fitness Center, Storage, Full Service Spa, Golf Course, Guest Room, Internet Access, Marina, Pickleball, Private Beach Pavilion, Restaurant, Sauna, Streetlight, Tennis Court(s), Theater, Trash Chute, Car Wash Area
Waterfront Description None
View Y/N Yes
View Golf Course, Gulf and Bay
Roof Type Tile
Total Parking Spaces 2
Garage Yes
Private Pool No
Building
Lot Description Golf Course
Building Description Poured Concrete,Stucco, DSL/Cable Available
Story 1
Water Assessment Paid
Architectural Style High Rise (8+)
Level or Stories 1
Structure Type Poured Concrete,Stucco
New Construction No
Schools
Elementary Schools Bonita Springs Elementary
Middle Schools Bonita Springs High School
High Schools Lee County School Of Choice
Others
Pets Allowed Limits
Senior Community No
Pet Size 80
Tax ID 29-47-25-B1-06200.2203
Ownership Condo
Security Features Security System,Smoke Detector(s),Gated Community,Fire Sprinkler System
Num of Pet 2








