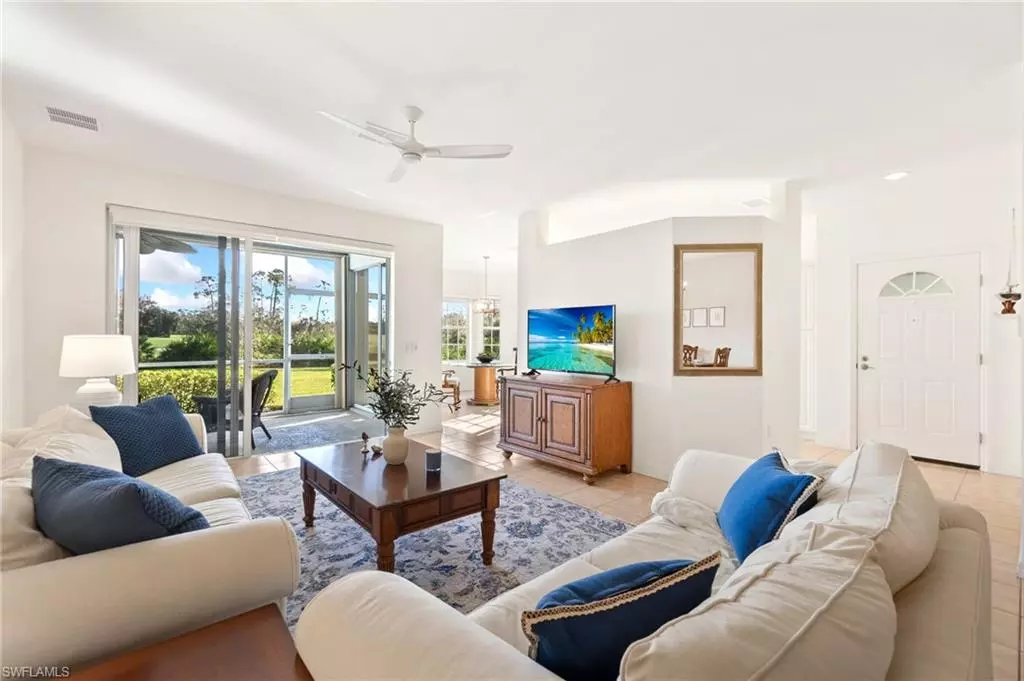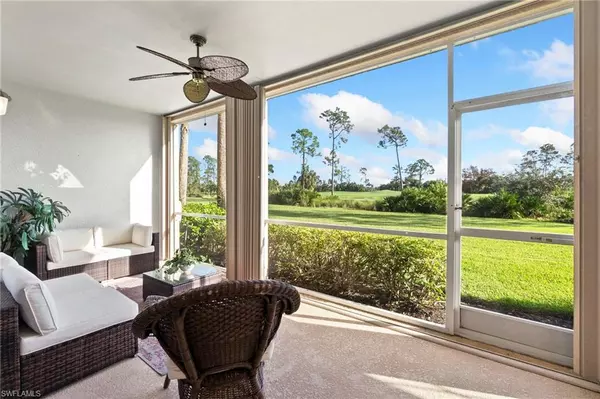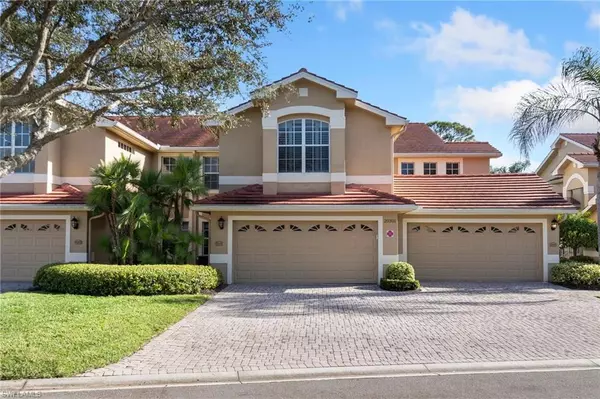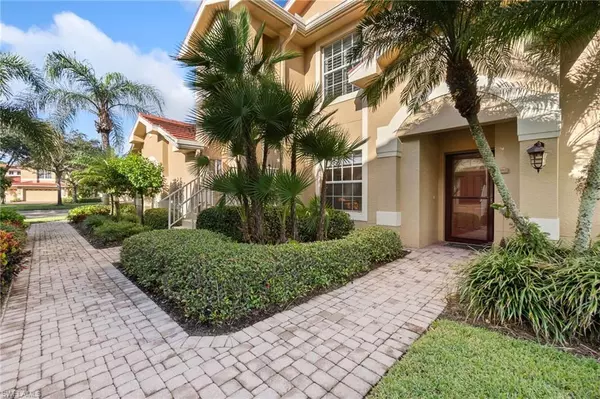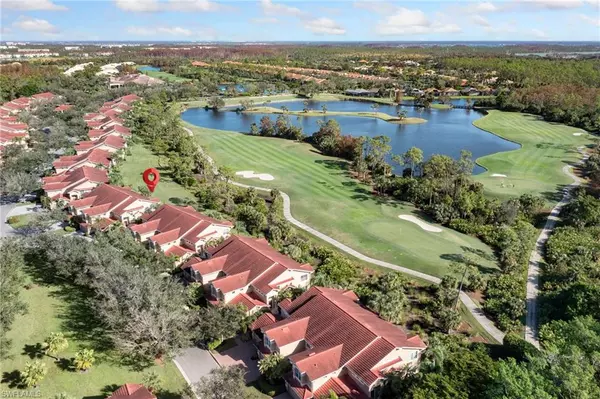3 Beds
2 Baths
1,647 SqFt
3 Beds
2 Baths
1,647 SqFt
Key Details
Property Type Single Family Home, Condo
Sub Type 2 Story,Low Rise (1-3)
Listing Status Active
Purchase Type For Sale
Square Footage 1,647 sqft
Price per Sqft $302
Subdivision Oakwood
MLS Listing ID 224088445
Bedrooms 3
Full Baths 2
HOA Y/N Yes
Originating Board Naples
Year Built 2003
Annual Tax Amount $4,707
Tax Year 2023
Lot Size 5,479 Sqft
Acres 0.1258
Property Description
Location
State FL
County Lee
Area Grandezza
Rooms
Bedroom Description Split Bedrooms
Dining Room Breakfast Bar, Eat-in Kitchen
Kitchen Pantry
Interior
Interior Features Pantry, Smoke Detectors, Walk-In Closet(s)
Heating Central Electric
Flooring Carpet, Tile
Equipment Auto Garage Door, Dishwasher, Disposal, Dryer, Microwave, Refrigerator/Icemaker, Self Cleaning Oven, Smoke Detector, Washer
Furnishings Turnkey
Fireplace No
Appliance Dishwasher, Disposal, Dryer, Microwave, Refrigerator/Icemaker, Self Cleaning Oven, Washer
Heat Source Central Electric
Exterior
Exterior Feature Screened Lanai/Porch
Parking Features Driveway Paved, Attached, Detached Carport
Garage Spaces 2.0
Carport Spaces 2
Pool Community
Community Features Clubhouse, Pool, Fitness Center, Golf, Putting Green, Restaurant, Street Lights, Tennis Court(s), Gated
Amenities Available Basketball Court, Bocce Court, Business Center, Cabana, Clubhouse, Pool, Spa/Hot Tub, Fitness Center, Golf Course, Internet Access, Private Membership, Putting Green, Restaurant, Streetlight, Tennis Court(s), Underground Utility
Waterfront Description Lake
View Y/N Yes
View Golf Course, Lake
Roof Type Tile
Street Surface Paved
Porch Patio
Total Parking Spaces 4
Garage Yes
Private Pool No
Building
Lot Description Corner Lot
Building Description Poured Concrete,Stucco, DSL/Cable Available
Story 1
Water Central
Architectural Style Two Story, Contemporary, Low Rise (1-3)
Level or Stories 1
Structure Type Poured Concrete,Stucco
New Construction No
Schools
Elementary Schools School Choice
Middle Schools School Choice
High Schools School Choice
Others
Pets Allowed Yes
Senior Community No
Tax ID 25-46-25-E4-22020.2002
Ownership Condo
Security Features Smoke Detector(s),Gated Community



