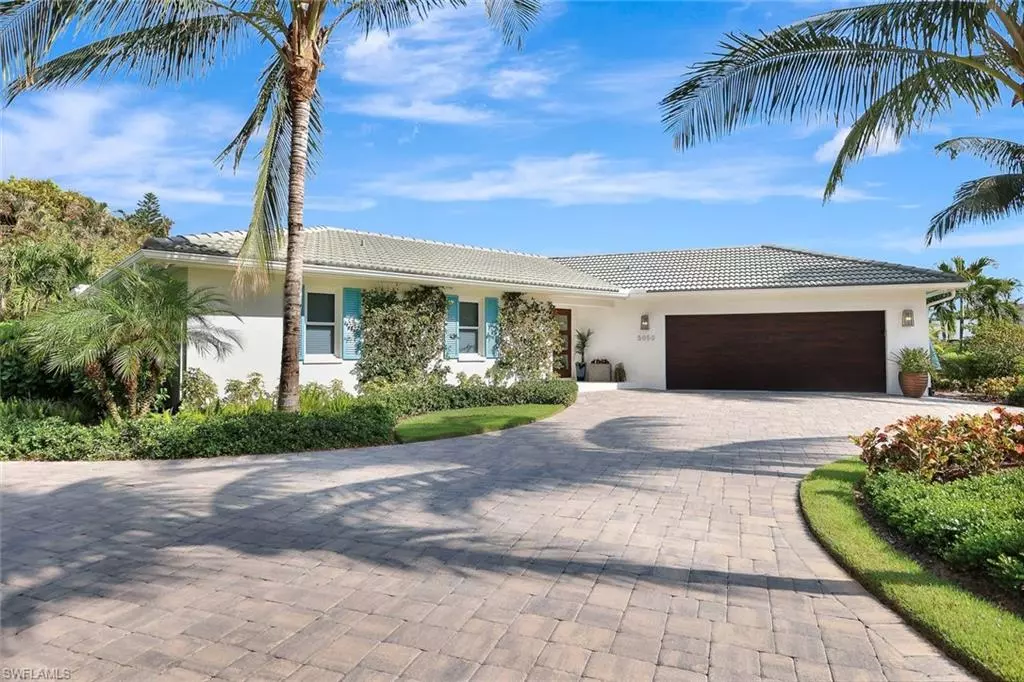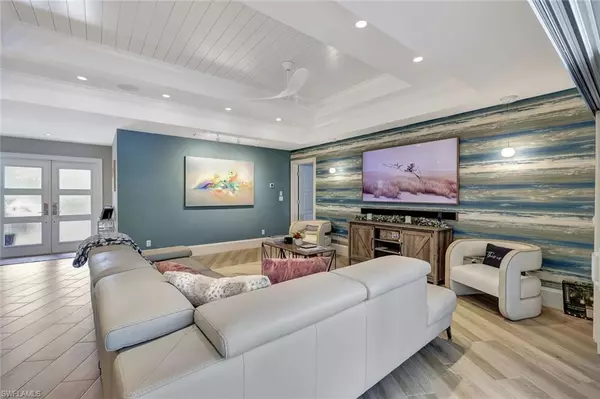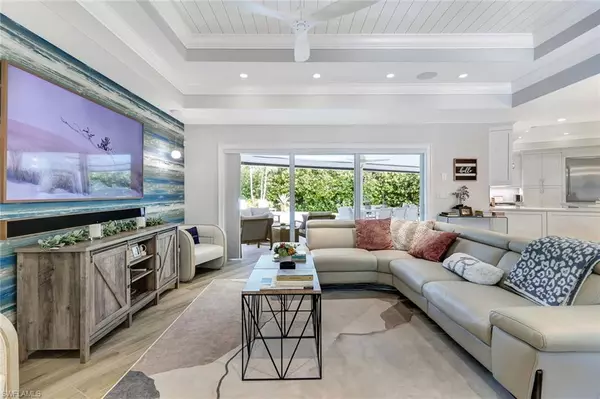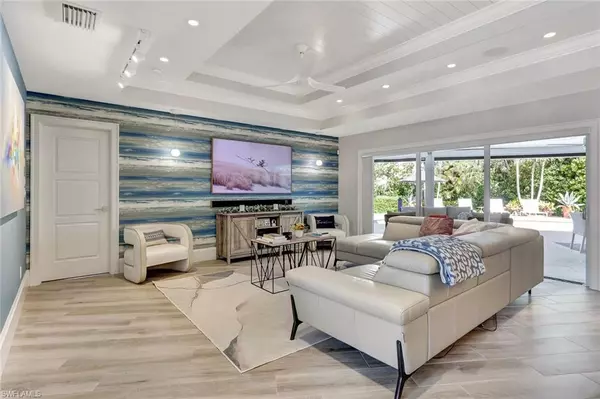4 Beds
4 Baths
2,400 SqFt
4 Beds
4 Baths
2,400 SqFt
Key Details
Property Type Single Family Home
Sub Type Single Family Residence
Listing Status Active
Purchase Type For Sale
Square Footage 2,400 sqft
Price per Sqft $1,658
Subdivision Park Shore
MLS Listing ID 224087682
Bedrooms 4
Full Baths 3
Half Baths 1
HOA Y/N Yes
Originating Board Naples
Year Built 1977
Annual Tax Amount $22,472
Tax Year 2023
Lot Size 0.390 Acres
Acres 0.39
Property Description
Modern technology enhances every aspect of this home, including a Savant Smart Home system, Lutron lighting system, and a convenient one-touch lighting system, offering ultimate control and convenience. A mini-split AC system was also added to the garage for year-round comfort.
The gourmet kitchen boasts European-style wood cabinetry, high-end Thermador appliances including a gas cooktop convection range, Quartz countertops, a custom-designed island, and a professional technology automation system. The owner's suite offers serene views of the private backyard oasis and pool, featuring marble floors, countertops, dual sinks, a linen cabinet, and a spacious walk-in closet with custom built-ins.
This home also offers new mechanicals, including updated electrical wiring, AC ducts, and water lines. Just minutes from U.S. 41 and Pine Ridge, you'll have easy access to premier shopping, dining, and entertainment. Enjoy a short walk to Seagate Beach, Clam Pass Beach, Waterside Shops, and the private Lutgert Park Shore Beach Club by Venetian Village. This home truly has it all!
Location
State FL
County Collier
Area Park Shore
Rooms
Bedroom Description Master BR Ground
Dining Room Breakfast Bar, Dining - Family
Kitchen Gas Available, Island, Pantry
Interior
Interior Features Built-In Cabinets, Closet Cabinets, Smoke Detectors, Vaulted Ceiling(s)
Heating Central Electric
Flooring Carpet, Tile
Equipment Auto Garage Door, Cooktop - Gas, Dishwasher, Disposal, Dryer, Home Automation, Microwave, Refrigerator/Freezer, Security System, Self Cleaning Oven, Smoke Detector, Wall Oven, Washer, Washer/Dryer Hookup
Furnishings Negotiable
Fireplace No
Appliance Gas Cooktop, Dishwasher, Disposal, Dryer, Microwave, Refrigerator/Freezer, Self Cleaning Oven, Wall Oven, Washer
Heat Source Central Electric
Exterior
Parking Features Circular Driveway, Driveway Paved, Attached
Garage Spaces 2.0
Fence Fenced
Pool Below Ground, Concrete, Gas Heat
Amenities Available None
Waterfront Description None
View Y/N Yes
View Landscaped Area
Roof Type Tile
Street Surface Paved
Total Parking Spaces 2
Garage Yes
Private Pool Yes
Building
Lot Description Corner Lot, Irregular Lot, Oversize
Building Description Concrete Block,Stucco, DSL/Cable Available
Story 1
Water Central
Architectural Style Single Family
Level or Stories 1
Structure Type Concrete Block,Stucco
New Construction No
Schools
Elementary Schools Seagate Elementary
Middle Schools Gulf View Middle School
High Schools Naples High School
Others
Pets Allowed Yes
Senior Community No
Tax ID 16059680009
Ownership Single Family
Security Features Security System,Smoke Detector(s)








