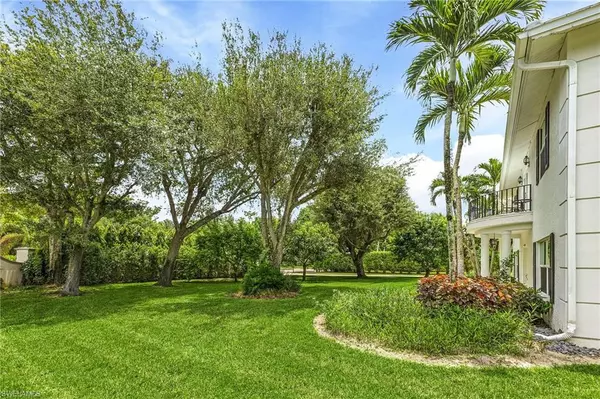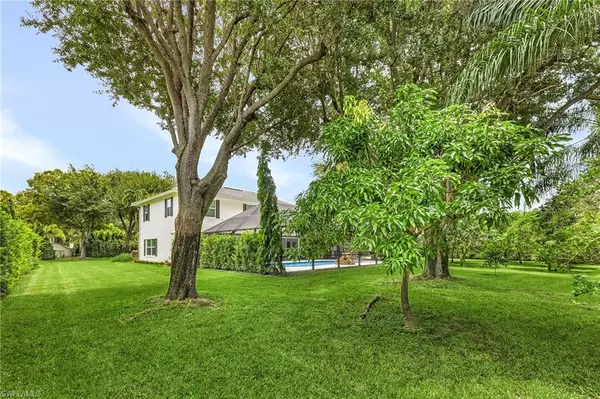4 Beds
4 Baths
3,389 SqFt
4 Beds
4 Baths
3,389 SqFt
Key Details
Property Type Single Family Home
Sub Type 2 Story,Single Family Residence
Listing Status Active
Purchase Type For Sale
Square Footage 3,389 sqft
Price per Sqft $634
Subdivision Stonegate At Crossings
MLS Listing ID 224088367
Bedrooms 4
Full Baths 3
Half Baths 1
HOA Fees $550/qua
HOA Y/N No
Originating Board Naples
Year Built 1995
Annual Tax Amount $5,935
Tax Year 2023
Lot Size 0.810 Acres
Acres 0.81
Property Description
The house has an open floor plan with a stunning European castle like ambiance, featuring natural travertine walls (polished as well as face-split), cedar beam french ceiling, natural oak and stone tiled kitchen floors. Kitchen with fresh stainless steel appliances, granite countertops, double oven, island, ranch and a breakfast bar. Formal dining room and large living area with French doors open to the lanai, pool, and yard. Library/Study with custom cedar cabinets, and a personal gym.
Beautiful 0.81 acres property features a tropical orchard of 14 individually planted and grafted rare mango trees, assorted fruit trees, irrigated with private high pressure well. A large pool that can be used for recreational and fitness purposes, and a deck with a decorative waterfall. Newly installed reenforced pool cage.
The house features hurricane proof doors / windows with natural wood plantation shutters for additional privacy. Central vacuum system, second floor designated laundry room. Master bedroom with cathedral ceiling and separate walk in closets for Him and for Her. New bathroom countertops with large mirrors and contemporary lights.
Spacious two-car garage and plenty of parking on the long driveway! meticulously maintained landscape with plenty of room for a private mini sport field.
Fresh HVAC systems
Just minutes from Mercado, Waterside Shops, Beaches, all A+ rated schools in the district including the prestigious Community School of Naples, Barron Collier, and First Baptist Academy.
Location
State FL
County Collier
Area Crossings
Rooms
Dining Room Formal
Interior
Interior Features French Doors, Pantry, Smoke Detectors, Walk-In Closet(s)
Heating Central Electric
Flooring Carpet, Terrazzo, Tile, Wood
Equipment Auto Garage Door, Central Vacuum, Cooktop - Electric, Dishwasher, Disposal, Double Oven, Dryer, Microwave, Refrigerator, Refrigerator/Freezer, Smoke Detector, Wall Oven, Washer/Dryer Hookup
Furnishings Unfurnished
Fireplace No
Appliance Electric Cooktop, Dishwasher, Disposal, Double Oven, Dryer, Microwave, Refrigerator, Refrigerator/Freezer, Wall Oven
Heat Source Central Electric
Exterior
Exterior Feature Screened Lanai/Porch
Parking Features Attached
Garage Spaces 2.0
Fence Fenced
Pool Community, Below Ground, Electric Heat
Community Features Clubhouse, Pool, Tennis Court(s), Gated
Amenities Available Basketball Court, Clubhouse, Pool, Spa/Hot Tub, Pickleball, Play Area, Tennis Court(s)
Waterfront Description None
View Y/N Yes
View Landscaped Area, Pool/Club
Roof Type Tile
Porch Patio
Total Parking Spaces 2
Garage Yes
Private Pool Yes
Building
Lot Description Oversize
Story 2
Water Central
Architectural Style Two Story, Single Family
Level or Stories 2
Structure Type Concrete Block,Stucco
New Construction No
Others
Pets Allowed Yes
Senior Community No
Tax ID 29517500304
Ownership Single Family
Security Features Smoke Detector(s),Gated Community








