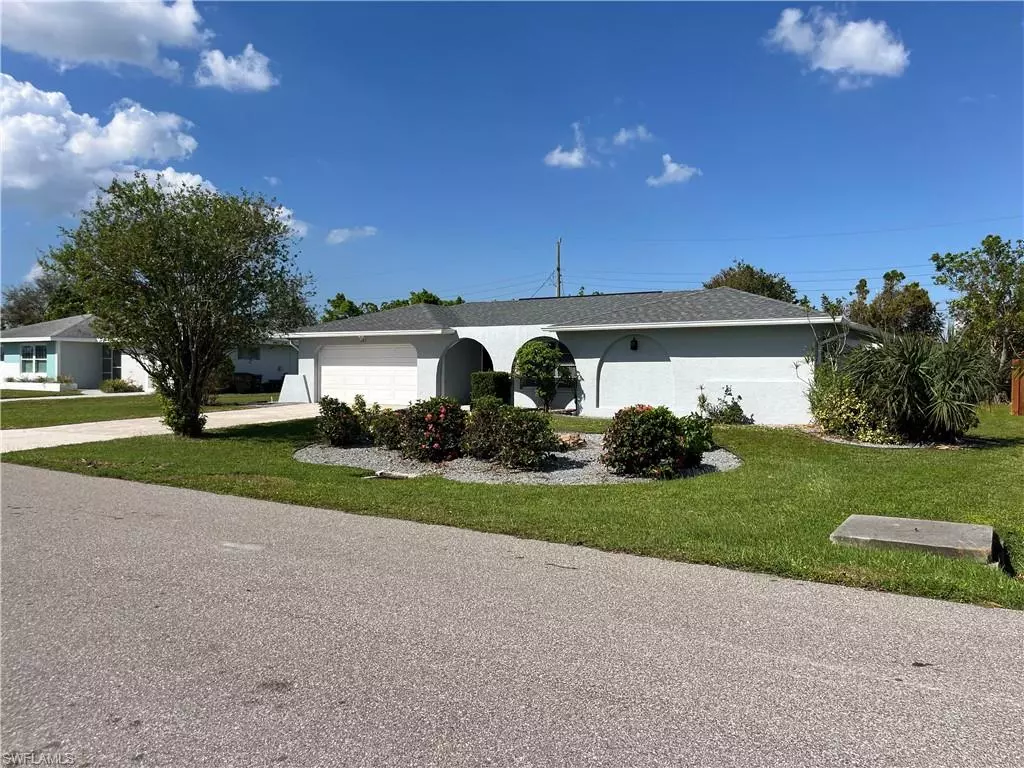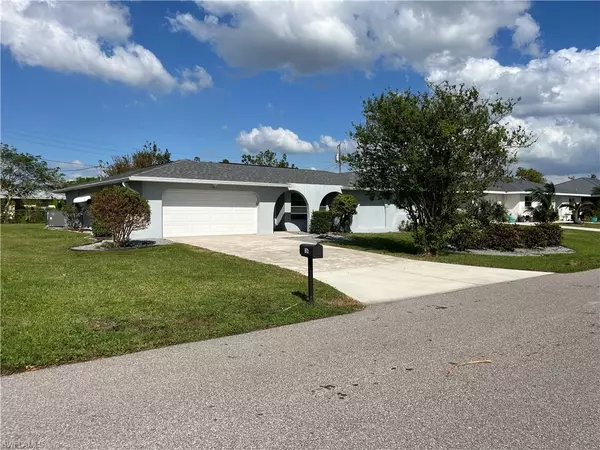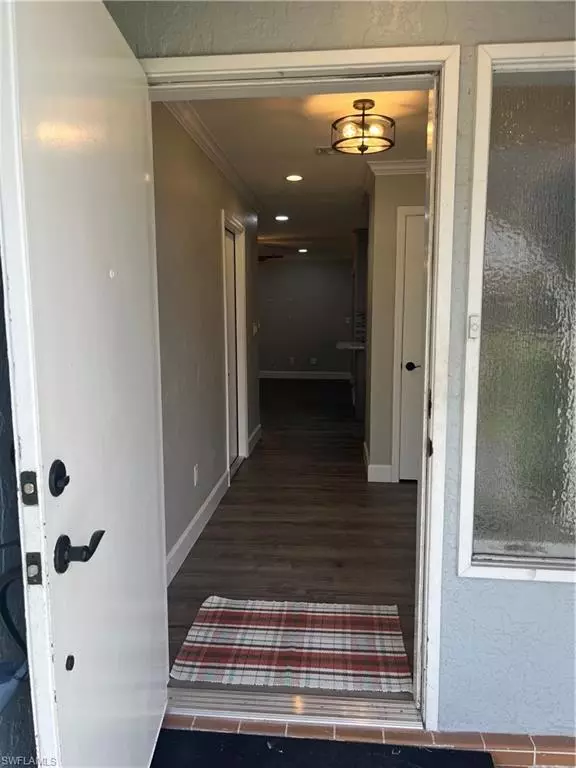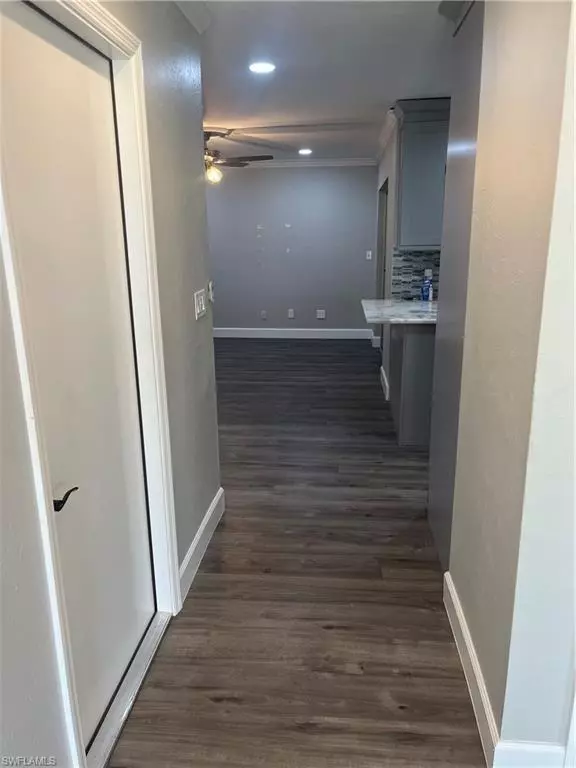3 Beds
2 Baths
1,879 SqFt
3 Beds
2 Baths
1,879 SqFt
Key Details
Property Type Single Family Home
Sub Type Ranch,Single Family Residence
Listing Status Active
Purchase Type For Sale
Square Footage 1,879 sqft
Price per Sqft $176
Subdivision Cape Coral
MLS Listing ID 224089209
Bedrooms 3
Full Baths 2
HOA Y/N No
Originating Board Florida Gulf Coast
Year Built 1974
Annual Tax Amount $2,637
Tax Year 2023
Lot Size 10,018 Sqft
Acres 0.23
Property Description
Location
State FL
County Lee
Area Cape Coral
Zoning R1-D
Rooms
Dining Room Dining - Living
Interior
Interior Features Wheel Chair Access
Heating Central Electric
Flooring Laminate
Equipment Dishwasher, Disposal, Dryer, Range, Refrigerator, Washer
Furnishings Unfurnished
Fireplace No
Appliance Dishwasher, Disposal, Dryer, Range, Refrigerator, Washer
Heat Source Central Electric
Exterior
Parking Features Attached
Garage Spaces 2.0
Amenities Available None
Waterfront Description None
View Y/N Yes
Roof Type Shingle
Handicap Access Wheel Chair Access
Total Parking Spaces 2
Garage Yes
Private Pool No
Building
Lot Description Regular
Story 1
Water Assessment Paid, Central
Architectural Style Ranch, Single Family
Level or Stories 1
Structure Type Concrete Block,Stucco
New Construction No
Others
Pets Allowed Yes
Senior Community No
Tax ID 12-45-23-C4-00212.0300
Ownership Single Family








