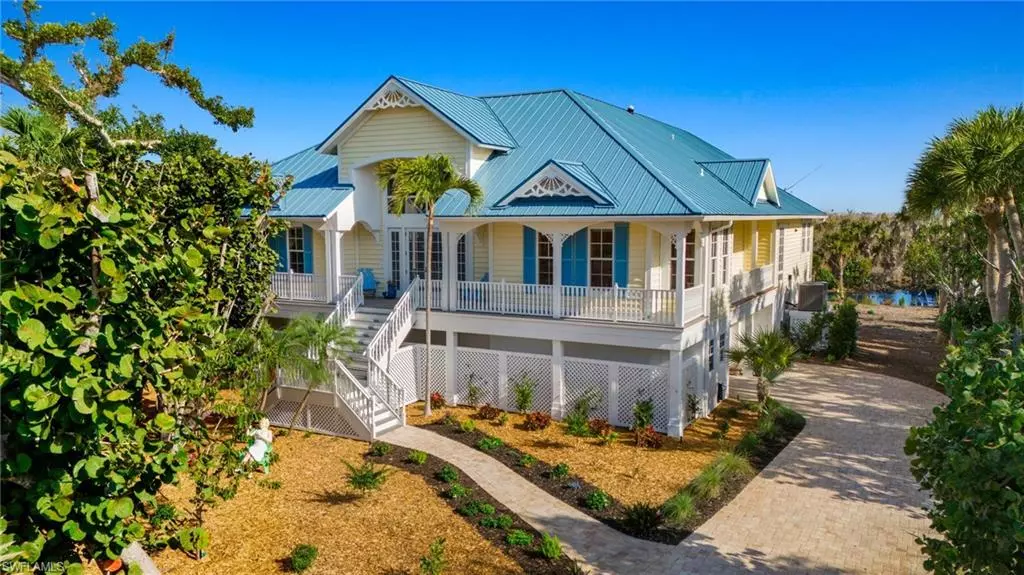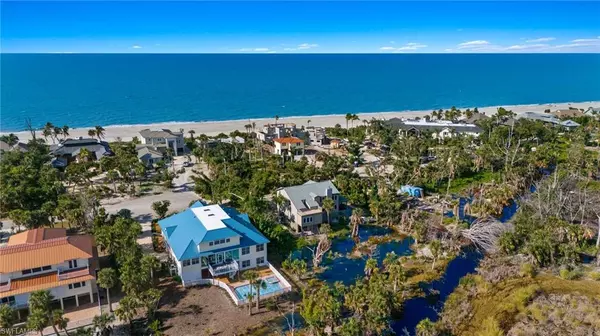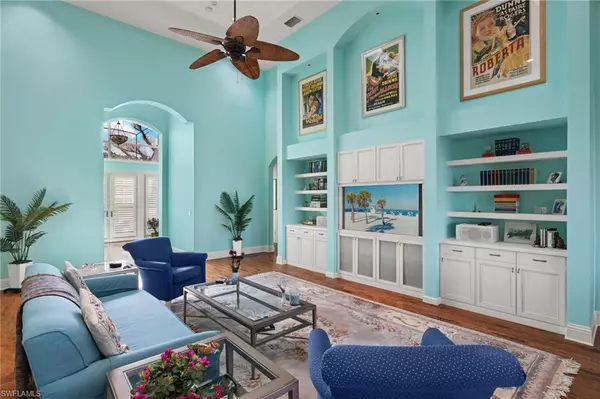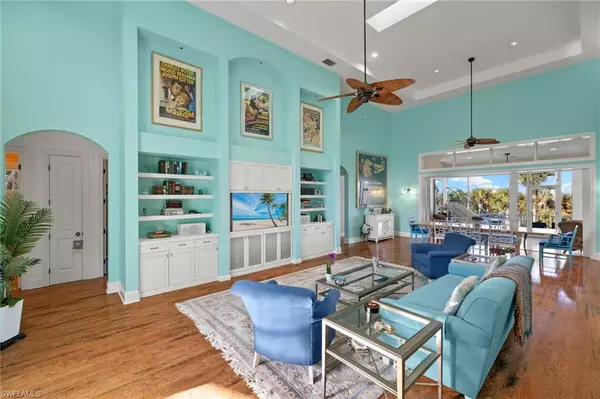5 Beds
4 Baths
3,939 SqFt
5 Beds
4 Baths
3,939 SqFt
Key Details
Property Type Single Family Home
Sub Type 2 Story,Single Family Residence
Listing Status Active
Purchase Type For Sale
Square Footage 3,939 sqft
Price per Sqft $845
Subdivision Lane-Cochran
MLS Listing ID 224091523
Bedrooms 5
Full Baths 3
Half Baths 1
HOA Y/N No
Originating Board Florida Gulf Coast
Year Built 2003
Annual Tax Amount $13,437
Tax Year 2023
Lot Size 1.039 Acres
Acres 1.039
Property Description
Location
State FL
County Lee
Area Lane-Cochran
Rooms
Dining Room Breakfast Room, Dining - Living, Eat-in Kitchen
Kitchen Pantry
Interior
Interior Features Cathedral Ceiling(s), Other, Pantry, Smoke Detectors, Tray Ceiling(s)
Heating Central Electric
Flooring Carpet, Tile, Wood
Equipment Dishwasher, Disposal, Dryer, Microwave, Range, Refrigerator, Washer, Wine Cooler
Furnishings Partially
Fireplace No
Appliance Dishwasher, Disposal, Dryer, Microwave, Range, Refrigerator, Washer, Wine Cooler
Heat Source Central Electric
Exterior
Exterior Feature Open Porch/Lanai
Parking Features Attached
Garage Spaces 2.0
Pool Below Ground
Amenities Available Beach Access
Waterfront Description None
View Y/N Yes
View Landscaped Area
Roof Type Metal
Porch Deck, Patio
Total Parking Spaces 2
Garage Yes
Private Pool Yes
Building
Lot Description Irregular Lot
Story 2
Water Central
Architectural Style Two Story, Florida, Single Family
Level or Stories 2
Structure Type Vinyl Siding
New Construction No
Others
Pets Allowed Yes
Senior Community No
Tax ID 29-46-22-T1-00200.0050
Ownership Single Family
Security Features Smoke Detector(s)








