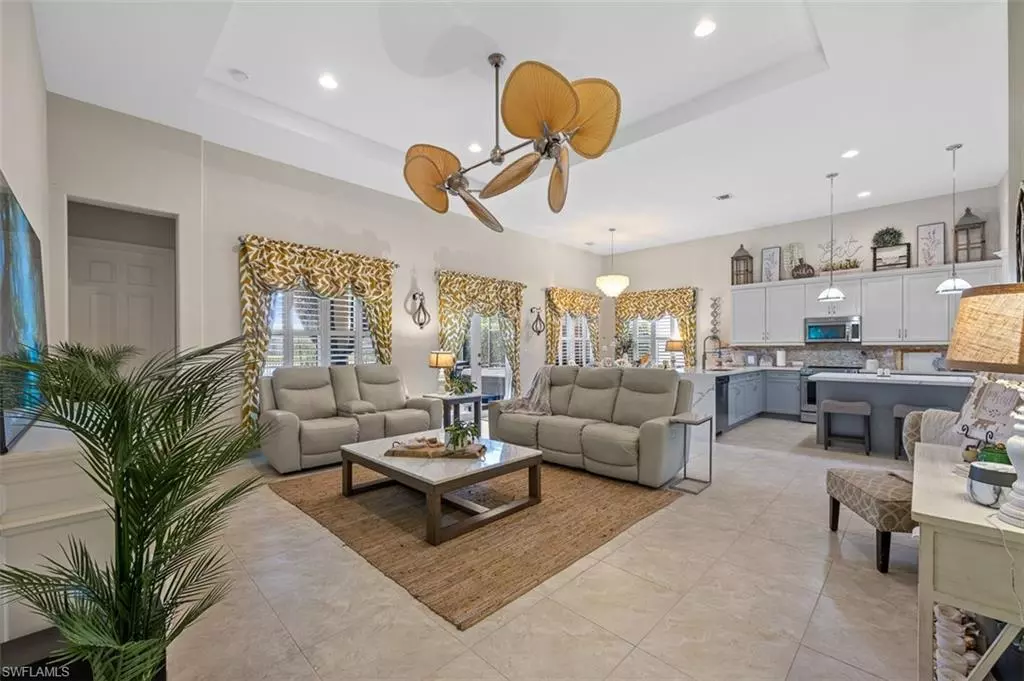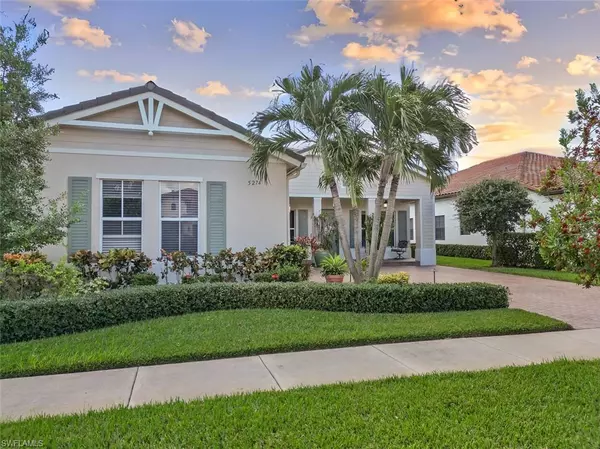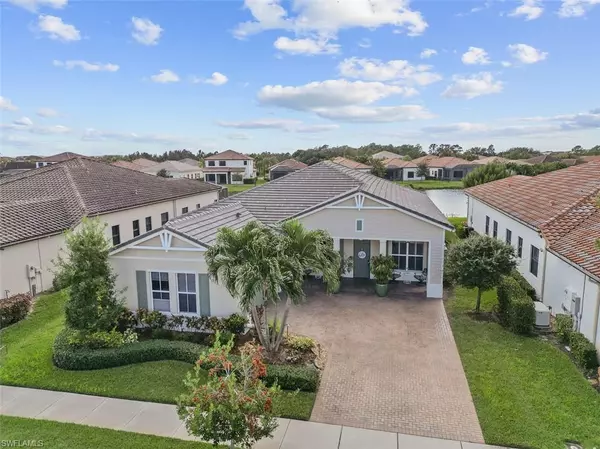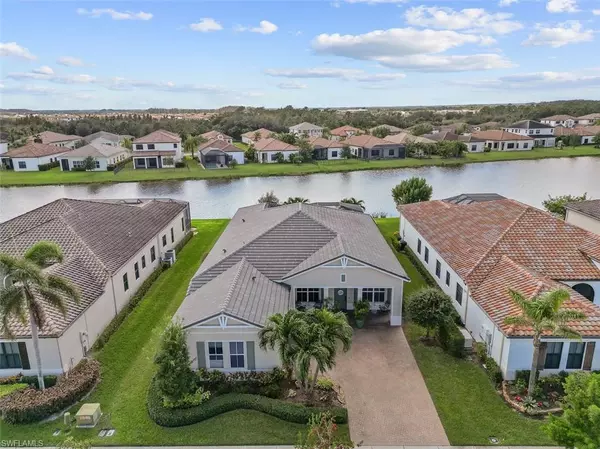4 Beds
3 Baths
2,874 SqFt
4 Beds
3 Baths
2,874 SqFt
Key Details
Property Type Single Family Home
Sub Type Ranch,Single Family Residence
Listing Status Active
Purchase Type For Sale
Square Footage 2,874 sqft
Price per Sqft $252
Subdivision Maple Ridge
MLS Listing ID 224092741
Bedrooms 4
Full Baths 3
HOA Fees $119/mo
HOA Y/N Yes
Originating Board Naples
Year Built 2016
Annual Tax Amount $5,551
Tax Year 2023
Lot Size 9,583 Sqft
Acres 0.22
Property Description
Step through the welcoming front porch, framed by potted palms, into a light-filled interior boasting soaring 12-ft ceilings, custom plantation shutters throughout, and an inviting open floor plan. The Great Room features a stunning dual-head palm leaf ceiling fan and tailor-made window treatments, seamlessly flowing into the chef-inspired kitchen. You'll love the luxury quartz waterfall-edge counters, high-end cabinetry, and hidden walk-in pantry.
Escape to the backyard oasis, where a brand-new hot tub (negotiable in the sale) joins the sparkling heated pool (2019) with dual fountains, sun shelf, and plush lounge seating under the covered lanai. The oversized primary suite is a retreat of its own, offering two custom walk-in closets and a spa-like bath with matching quartz counters. Three additional bedrooms and two full baths complete the layout, with ample space for family and guests.
This home also features thoughtful upgrades: landscape lighting, a whole-house water filter, a Pentair pool heater with a new pump, and a dual-zone HVAC system with UV light technology. Select items throughout the home are also negotiable, making this property move-in ready with added convenience.
Enjoy exclusive access to the 10,000 sq ft Maple Ridge Amenity Center, including a fitness center, steam sauna, resort-style pool, billiards, game room, arts center, dog park, and more! Nestled in the HEART of Ave Maria, this home is the perfect blend of luxury and lifestyle.
Location
State FL
County Collier
Area Ave Maria
Rooms
Bedroom Description First Floor Bedroom,Master BR Ground,Master BR Sitting Area,Split Bedrooms
Dining Room Dining - Family, Eat-in Kitchen, Formal
Kitchen Island, Pantry
Interior
Interior Features Built-In Cabinets, Cathedral Ceiling(s), Fire Sprinkler, French Doors, Laundry Tub, Pantry, Smoke Detectors, Tray Ceiling(s), Vaulted Ceiling(s), Walk-In Closet(s), Window Coverings
Heating Central Electric
Flooring Carpet, Tile
Equipment Auto Garage Door, Cooktop - Electric, Dishwasher, Disposal, Dryer, Microwave, Refrigerator, Refrigerator/Freezer, Refrigerator/Icemaker, Self Cleaning Oven, Smoke Detector, Washer
Furnishings Negotiable
Fireplace No
Window Features Window Coverings
Appliance Electric Cooktop, Dishwasher, Disposal, Dryer, Microwave, Refrigerator, Refrigerator/Freezer, Refrigerator/Icemaker, Self Cleaning Oven, Washer
Heat Source Central Electric
Exterior
Exterior Feature Screened Lanai/Porch
Parking Features Driveway Paved, Guest, Attached
Garage Spaces 2.0
Fence Fenced
Pool Community, Below Ground, Custom Upgrades, Equipment Stays, Electric Heat, Salt Water, Screen Enclosure
Community Features Clubhouse, Park, Pool, Dog Park, Fitness Center, Restaurant, Sidewalks, Street Lights, Tennis Court(s)
Amenities Available Basketball Court, Barbecue, Bike And Jog Path, Clubhouse, Park, Pool, Community Room, Dog Park, Fitness Center, Internet Access, Play Area, Restaurant, Sauna, Shopping, Sidewalk, Streetlight, Tennis Court(s), Underground Utility
Waterfront Description Lake
View Y/N Yes
View Lake, Landscaped Area, Water
Roof Type Tile
Street Surface Paved
Porch Patio
Total Parking Spaces 2
Garage Yes
Private Pool Yes
Building
Lot Description Regular
Building Description Concrete Block,Stucco, DSL/Cable Available
Story 1
Water Central, Filter
Architectural Style Ranch, Florida, Single Family
Level or Stories 1
Structure Type Concrete Block,Stucco
New Construction No
Others
Pets Allowed Yes
Senior Community No
Tax ID 56530006926
Ownership Single Family
Security Features Smoke Detector(s),Fire Sprinkler System








