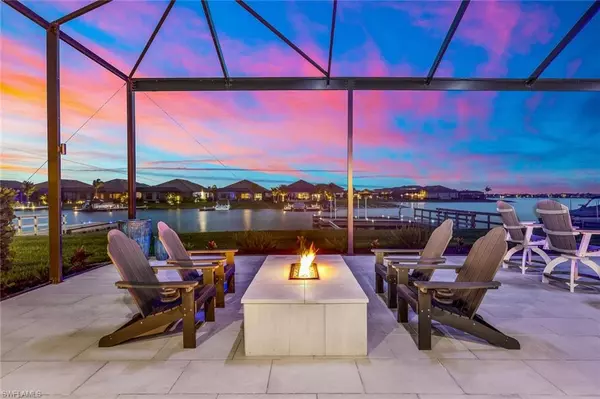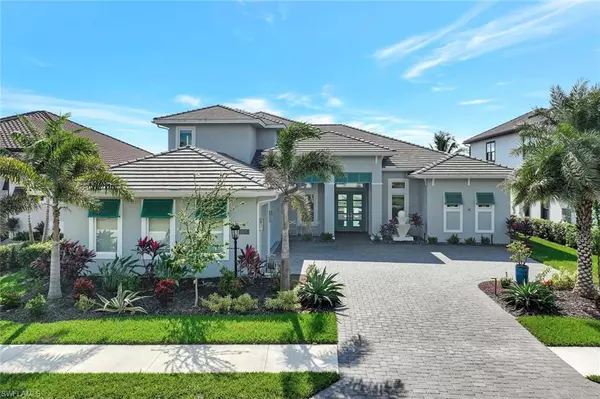4 Beds
6 Baths
4,531 SqFt
4 Beds
6 Baths
4,531 SqFt
Key Details
Property Type Single Family Home
Sub Type 2 Story,Single Family Residence
Listing Status Active
Purchase Type For Sale
Square Footage 4,531 sqft
Price per Sqft $749
Subdivision Esplanade Lake Club
MLS Listing ID 224077170
Bedrooms 4
Full Baths 4
Half Baths 2
HOA Y/N No
Originating Board Bonita Springs
Year Built 2021
Annual Tax Amount $26,958
Tax Year 2023
Lot Size 0.271 Acres
Acres 0.2713
Property Description
Location
State FL
County Lee
Area Esplanade Lake Club
Zoning MPD
Rooms
Bedroom Description Master BR Ground
Dining Room Eat-in Kitchen, Formal
Kitchen Gas Available, Island, Walk-In Pantry
Interior
Interior Features Bar, Built-In Cabinets, Fireplace, Foyer, French Doors, Laundry Tub, Pantry, Pull Down Stairs, Smoke Detectors, Volume Ceiling
Heating Natural Gas
Flooring Carpet, Marble, Wood
Equipment Auto Garage Door, Cooktop - Gas, Dishwasher, Disposal, Dryer, Generator, Grill - Gas, Microwave, Refrigerator/Icemaker, Reverse Osmosis, Security System, Smoke Detector, Tankless Water Heater, Wall Oven, Washer
Furnishings Negotiable
Fireplace Yes
Appliance Gas Cooktop, Dishwasher, Disposal, Dryer, Grill - Gas, Microwave, Refrigerator/Icemaker, Reverse Osmosis, Tankless Water Heater, Wall Oven, Washer
Heat Source Natural Gas
Exterior
Exterior Feature Boat Dock Private, Screened Lanai/Porch, Built In Grill, Built-In Gas Fire Pit, Outdoor Kitchen
Parking Features Driveway Paved, Attached
Garage Spaces 3.0
Pool Community, Pool/Spa Combo, Below Ground, Gas Heat, Salt Water, Screen Enclosure
Community Features Clubhouse, Pool, Dog Park, Fitness Center, Fishing, Lakefront Beach, Restaurant, Sidewalks, Street Lights, Tennis Court(s), Gated
Amenities Available Barbecue, Beach - Private, Bike And Jog Path, Billiard Room, Bocce Court, Cabana, Clubhouse, Community Boat Dock, Community Boat Ramp, Pool, Community Room, Spa/Hot Tub, Concierge, Dog Park, Fitness Center, Fishing Pier, Full Service Spa, Internet Access, Lakefront Beach, Pickleball, Play Area, Restaurant, Sidewalk, Streetlight, Tennis Court(s), Underground Utility, Water Skiing
Waterfront Description Lake
View Y/N Yes
View Canal, Lake
Roof Type Tile
Total Parking Spaces 3
Garage Yes
Private Pool Yes
Building
Lot Description Regular
Building Description Concrete Block,Stucco, DSL/Cable Available
Story 2
Water Central
Architectural Style Two Story, Contemporary, Single Family
Level or Stories 2
Structure Type Concrete Block,Stucco
New Construction No
Others
Pets Allowed With Approval
Senior Community No
Tax ID 12-46-25-L1-19000.0180
Ownership Single Family
Security Features Security System,Smoke Detector(s),Gated Community








