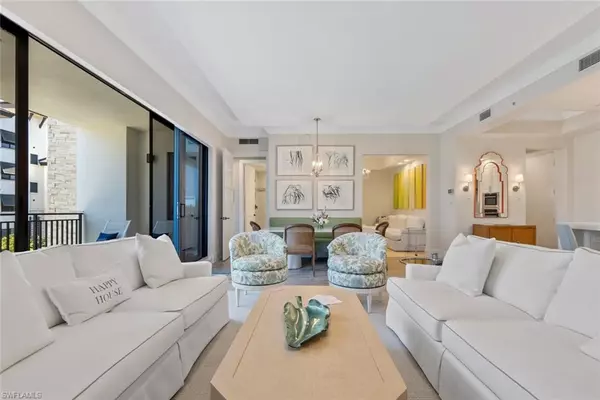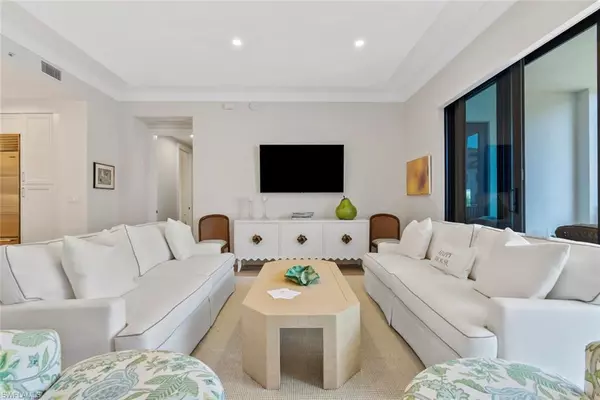2 Beds
3 Baths
1,843 SqFt
2 Beds
3 Baths
1,843 SqFt
Key Details
Property Type Condo
Sub Type Mid Rise (4-7)
Listing Status Active
Purchase Type For Sale
Square Footage 1,843 sqft
Price per Sqft $1,166
Subdivision Naples Square
MLS Listing ID 224094308
Bedrooms 2
Full Baths 2
Half Baths 1
Condo Fees $3,853/qua
HOA Y/N Yes
Originating Board Naples
Year Built 2017
Annual Tax Amount $13,195
Tax Year 2023
Property Description
Location
State FL
County Collier
Area Naples Square
Rooms
Bedroom Description Split Bedrooms
Dining Room Breakfast Bar, Dining - Living
Kitchen Island
Interior
Interior Features Built-In Cabinets, Closet Cabinets, Custom Mirrors, Smoke Detectors, Walk-In Closet(s), Window Coverings
Heating Central Electric
Flooring Carpet, Tile
Fireplaces Type Outside
Equipment Cooktop - Electric, Dishwasher, Disposal, Dryer, Microwave, Refrigerator/Freezer, Refrigerator/Icemaker, Reverse Osmosis, Self Cleaning Oven, Smoke Detector, Wall Oven, Washer, Water Treatment Owned, Wine Cooler
Furnishings Negotiable
Fireplace Yes
Window Features Window Coverings
Appliance Electric Cooktop, Dishwasher, Disposal, Dryer, Microwave, Refrigerator/Freezer, Refrigerator/Icemaker, Reverse Osmosis, Self Cleaning Oven, Wall Oven, Washer, Water Treatment Owned, Wine Cooler
Heat Source Central Electric
Exterior
Exterior Feature Balcony, Open Porch/Lanai, Courtyard, Outdoor Kitchen
Parking Features 1 Assigned, Driveway Paved, Guest, Attached
Garage Spaces 1.0
Pool Community
Community Features Pool, Sidewalks
Amenities Available Barbecue, Bike Storage, Billiard Room, Pool, Community Room, Spa/Hot Tub, Electric Vehicle Charging, Internet Access, Sidewalk, Trash Chute, Underground Utility, Car Wash Area
Waterfront Description None
View Y/N Yes
View City, Partial Buildings
Roof Type Tile
Porch Patio
Total Parking Spaces 1
Garage Yes
Private Pool No
Building
Lot Description Regular
Building Description Concrete Block,Stone,Stucco, DSL/Cable Available
Story 1
Water Central
Architectural Style Florida, Mid Rise (4-7)
Level or Stories 1
Structure Type Concrete Block,Stone,Stucco
New Construction No
Schools
Elementary Schools Lake Park Elementary
Middle Schools Gulfview Middle School
High Schools Naples High School
Others
Pets Allowed Limits
Senior Community No
Tax ID 14240002744
Ownership Condo
Security Features Smoke Detector(s)
Num of Pet 2








