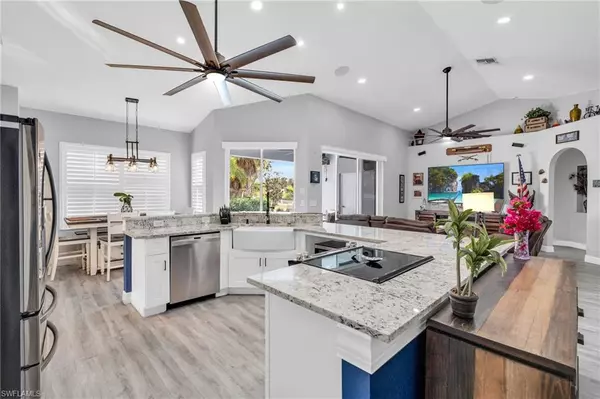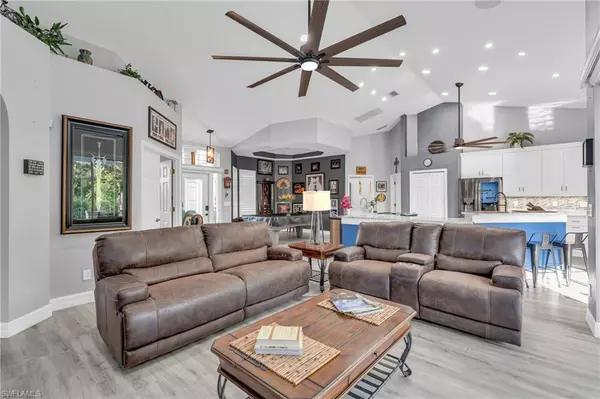3 Beds
3 Baths
2,033 SqFt
3 Beds
3 Baths
2,033 SqFt
Key Details
Property Type Single Family Home
Sub Type Ranch,Single Family Residence
Listing Status Active
Purchase Type For Sale
Square Footage 2,033 sqft
Price per Sqft $442
Subdivision Golden Gate Estates
MLS Listing ID 224094299
Bedrooms 3
Full Baths 2
Half Baths 1
HOA Y/N No
Originating Board Naples
Year Built 2002
Annual Tax Amount $3,730
Tax Year 2023
Lot Size 3.400 Acres
Acres 3.4
Property Description
The interior boasts an open floor plan with a seamless flow between the formal dining room, breakfast nook, and spacious living area. The primary suite is a luxurious retreat with private access to the backyard, a master bath featuring dual vanities, a walk-in closet, a jetted shower with a rain-head, and a separate soaking tub.
The outdoor space is an entertainer’s dream, complete with two tiki huts featuring outdoor kitchens and a large deck overlooking a serene canal. A fishing dock enhances the waterfront experience, while the separate guest efficiency suite offers versatile options for guests or additional rental income.
A separate driveway leads to the rear of the property, providing convenient access to boat and RV storage and hookup, including a turn-around area. The property is currently generating vacation rental income and comes with bookings already in place, making it an excellent investment opportunity.
This private oasis offers endless possibilities for personal enjoyment or income generation. Don’t miss the chance to own this one-of-a-kind property—schedule your private showing today!
Location
State FL
County Collier
Area Golden Gate Estates
Rooms
Bedroom Description First Floor Bedroom,Master BR Ground
Dining Room Dining - Family, Formal
Kitchen Gas Available, Island
Interior
Interior Features Laundry Tub, Pantry, Smoke Detectors, Vaulted Ceiling(s), Volume Ceiling, Walk-In Closet(s)
Heating Central Electric
Flooring Vinyl
Equipment Auto Garage Door, Cooktop - Electric, Dishwasher, Disposal, Generator, Microwave, Refrigerator/Freezer, Reverse Osmosis, Smoke Detector, Washer
Furnishings Negotiable
Fireplace No
Appliance Electric Cooktop, Dishwasher, Disposal, Microwave, Refrigerator/Freezer, Reverse Osmosis, Washer
Heat Source Central Electric
Exterior
Exterior Feature Built In Grill, Storage
Parking Features Driveway Paved, RV-Boat, Attached
Garage Spaces 2.0
Fence Fenced
Pool Below Ground, Concrete, Electric Heat
Community Features Fishing
Amenities Available Barbecue, Boat Storage, Storage, Fishing Pier, Horses OK
Waterfront Description Canal Front
View Y/N Yes
View Canal, Water
Roof Type Tile
Street Surface Paved
Porch Patio
Total Parking Spaces 2
Garage Yes
Private Pool Yes
Building
Lot Description Oversize
Story 1
Sewer Septic Tank
Water Reverse Osmosis - Entire House
Architectural Style Ranch, Single Family
Level or Stories 1
Structure Type Concrete Block,Stucco
New Construction No
Others
Pets Allowed Yes
Senior Community No
Tax ID 41227720106
Ownership Single Family
Security Features Smoke Detector(s)








