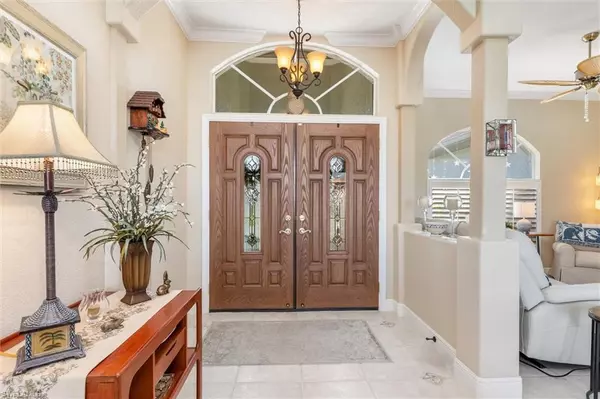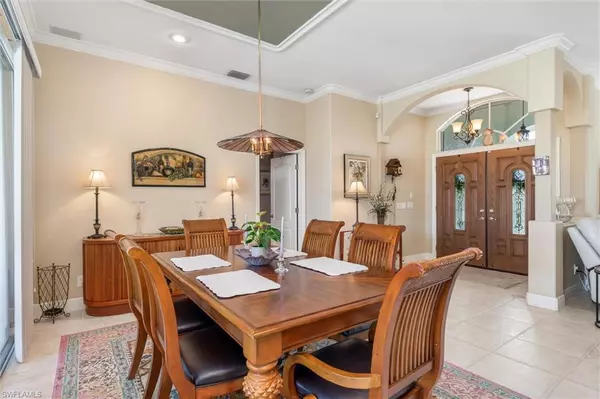3 Beds
3 Baths
2,372 SqFt
3 Beds
3 Baths
2,372 SqFt
Key Details
Property Type Single Family Home
Sub Type Ranch,Single Family Residence
Listing Status Active
Purchase Type For Sale
Square Footage 2,372 sqft
Price per Sqft $400
Subdivision Punta Gorda Isles
MLS Listing ID 224094819
Bedrooms 3
Full Baths 2
Half Baths 1
HOA Y/N No
Originating Board Florida Gulf Coast
Year Built 2000
Annual Tax Amount $6,909
Tax Year 2023
Lot Size 0.330 Acres
Acres 0.33
Property Description
Location
State FL
County Charlotte
Area Punta Gorda Isles
Rooms
Bedroom Description Split Bedrooms
Dining Room Breakfast Bar, Formal
Interior
Interior Features Walk-In Closet(s), Window Coverings
Heating Central Electric
Flooring Carpet, Laminate, Tile
Equipment Dishwasher, Disposal, Dryer, Microwave, Range, Refrigerator, Smoke Detector, Washer
Furnishings Unfurnished
Fireplace No
Window Features Window Coverings
Appliance Dishwasher, Disposal, Dryer, Microwave, Range, Refrigerator, Washer
Heat Source Central Electric
Exterior
Exterior Feature Concrete Dock, Dock Included, Screened Lanai/Porch
Parking Features Driveway Paved, Attached
Garage Spaces 2.0
Pool Below Ground, Concrete, Electric Heat
Waterfront Description Canal Front,Seawall
View Y/N Yes
View Canal, Water
Roof Type Metal
Total Parking Spaces 2
Garage Yes
Private Pool Yes
Building
Lot Description Corner Lot
Story 1
Water Central
Architectural Style Ranch, Florida, Single Family
Level or Stories 1
Structure Type Concrete Block,Stucco
New Construction No
Others
Pets Allowed Yes
Senior Community No
Tax ID 412224209007
Ownership Single Family
Security Features Smoke Detector(s)








