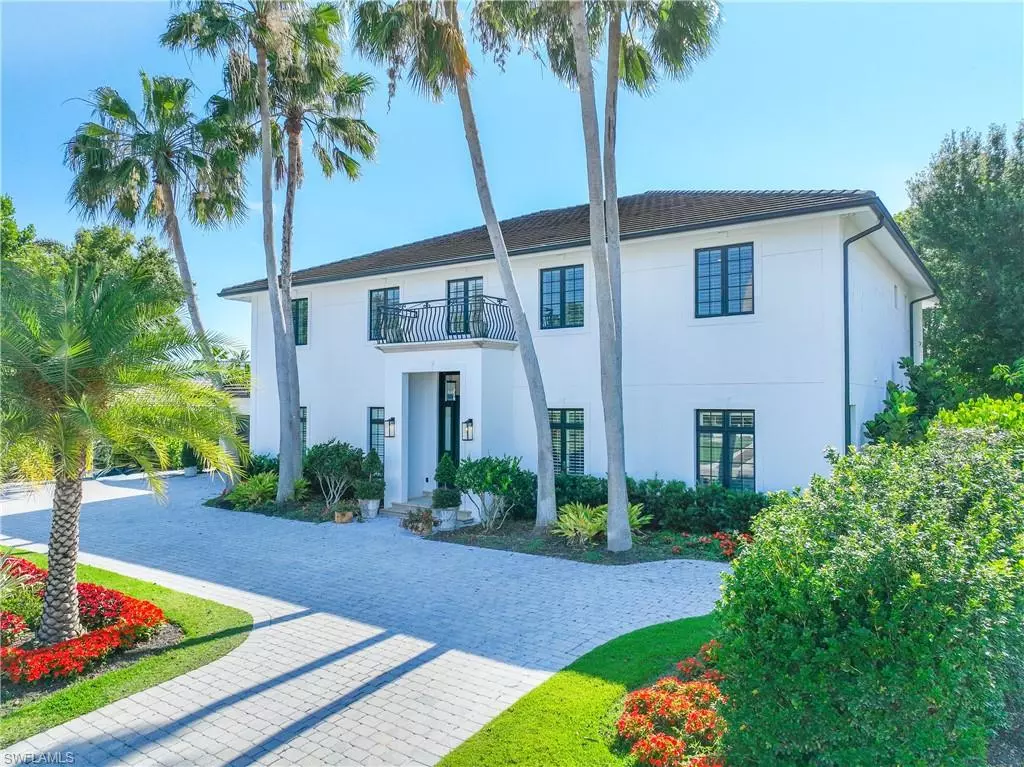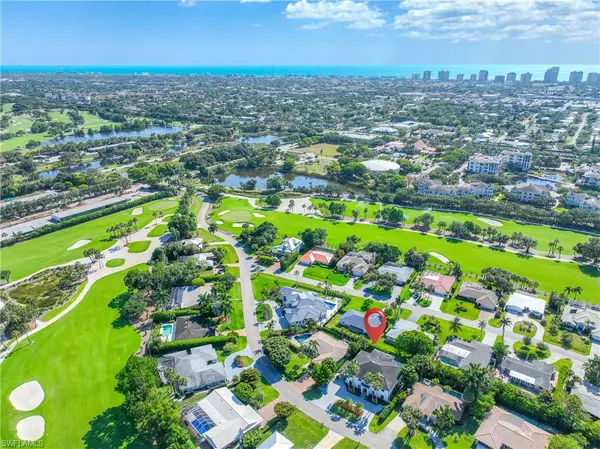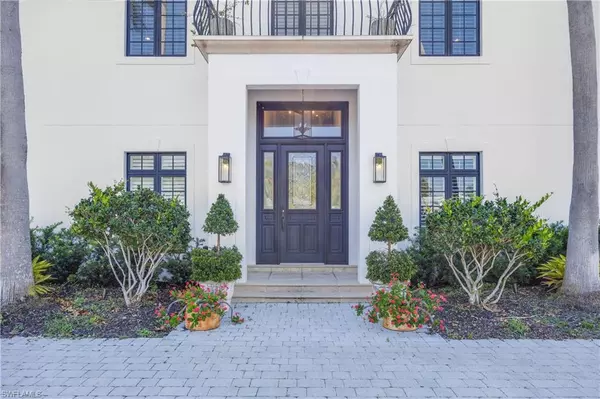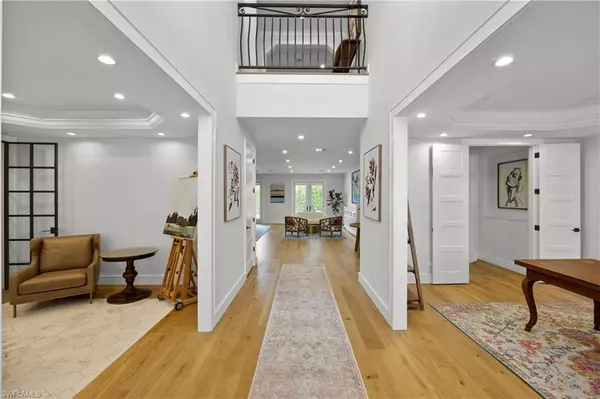5 Beds
4 Baths
6,819 SqFt
5 Beds
4 Baths
6,819 SqFt
Key Details
Property Type Single Family Home
Sub Type 2 Story,Single Family Residence
Listing Status Active
Purchase Type For Sale
Square Footage 6,819 sqft
Price per Sqft $612
Subdivision Big Cypress Golf Country Club
MLS Listing ID 224095486
Bedrooms 5
Full Baths 4
HOA Y/N Yes
Originating Board Naples
Year Built 2004
Annual Tax Amount $11,798
Tax Year 2023
Lot Size 10,890 Sqft
Acres 0.25
Property Description
Location
State FL
County Collier
Area Big Cypress
Rooms
Bedroom Description Master BR Ground
Dining Room Breakfast Bar, Dining - Living
Kitchen Island, Pantry, Walk-In Pantry
Interior
Interior Features Bar, Built-In Cabinets, Closet Cabinets, Foyer, Laundry Tub, Pantry, Walk-In Closet(s)
Heating Central Electric
Flooring Wood
Equipment Auto Garage Door, Cooktop - Gas, Dishwasher, Disposal, Double Oven, Dryer, Microwave, Refrigerator/Freezer, Smoke Detector, Washer/Dryer Hookup
Furnishings Negotiable
Fireplace No
Appliance Gas Cooktop, Dishwasher, Disposal, Double Oven, Dryer, Microwave, Refrigerator/Freezer
Heat Source Central Electric
Exterior
Exterior Feature Open Porch/Lanai, Outdoor Shower
Parking Features Driveway Paved, Electric Vehicle Charging Station(s), Paved, Attached
Garage Spaces 1.0
Fence Fenced
Pool Below Ground, Concrete, Equipment Stays, Electric Heat
Community Features Golf
Amenities Available None
Waterfront Description None
View Y/N Yes
View Landscaped Area, Partial Gulf
Roof Type Slate
Street Surface Paved
Porch Patio
Total Parking Spaces 1
Garage Yes
Private Pool Yes
Building
Lot Description Regular
Building Description Concrete Block,Stucco, DSL/Cable Available
Story 2
Water Central
Architectural Style Two Story, Single Family
Level or Stories 2
Structure Type Concrete Block,Stucco
New Construction No
Schools
Elementary Schools Sea Gate Elementary
Middle Schools Pine Ridge Middle
High Schools Barron Colier High School
Others
Pets Allowed Yes
Senior Community No
Tax ID 24022040008
Ownership Single Family
Security Features Smoke Detector(s)








