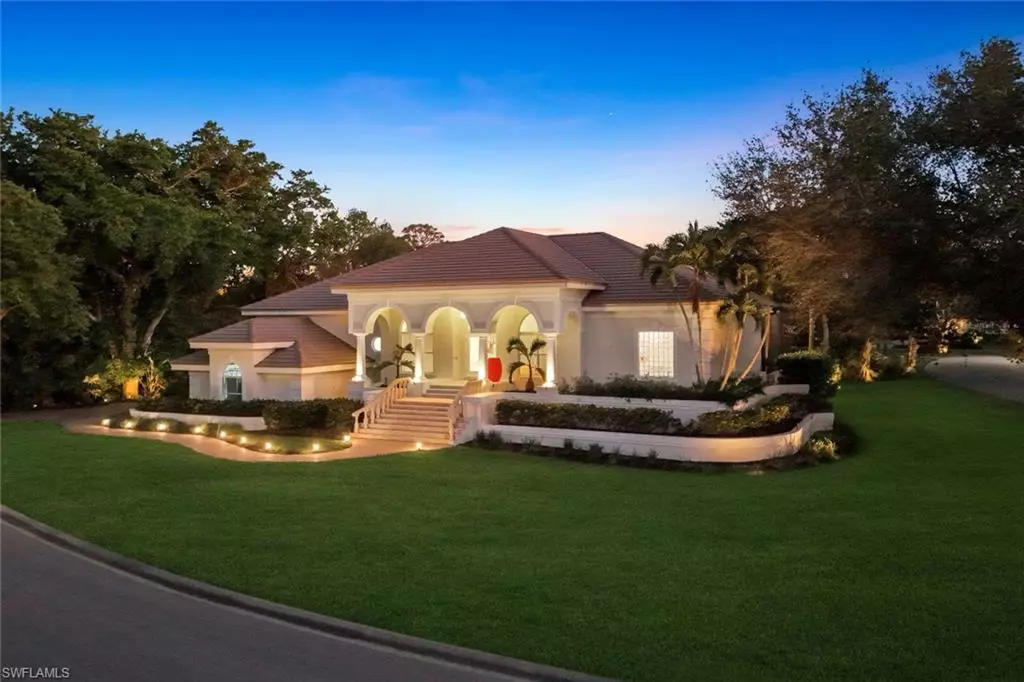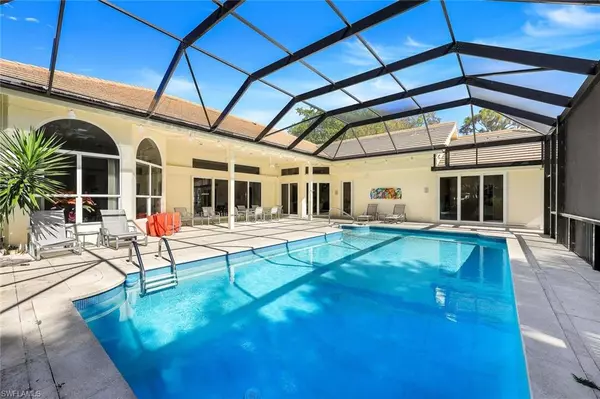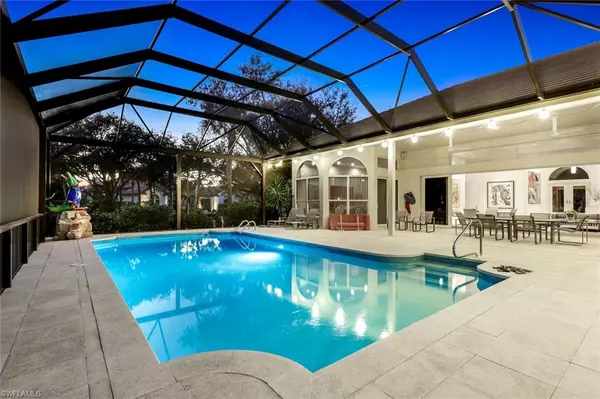5 Beds
5 Baths
5,489 SqFt
5 Beds
5 Baths
5,489 SqFt
Key Details
Property Type Single Family Home
Sub Type Ranch,Single Family Residence
Listing Status Active
Purchase Type For Sale
Square Footage 5,489 sqft
Price per Sqft $683
Subdivision Hidden Harbor
MLS Listing ID 224095733
Bedrooms 5
Full Baths 5
HOA Y/N Yes
Originating Board Naples
Year Built 1991
Annual Tax Amount $10,623
Tax Year 2024
Lot Size 0.614 Acres
Acres 0.614
Property Description
Location
State FL
County Lee
Area Bonita Bay
Zoning PUD
Rooms
Bedroom Description Split Bedrooms
Dining Room Breakfast Bar, Breakfast Room, Dining - Living
Interior
Interior Features Built-In Cabinets, Foyer, Laundry Tub, Walk-In Closet(s), Window Coverings
Heating Central Electric, Zoned
Flooring Carpet, Tile
Equipment Auto Garage Door, Cooktop - Electric, Dishwasher, Disposal, Double Oven, Dryer, Microwave, Refrigerator/Icemaker, Self Cleaning Oven, Washer, Washer/Dryer Hookup
Furnishings Unfurnished
Fireplace No
Window Features Window Coverings
Appliance Electric Cooktop, Dishwasher, Disposal, Double Oven, Dryer, Microwave, Refrigerator/Icemaker, Self Cleaning Oven, Washer
Heat Source Central Electric, Zoned
Exterior
Exterior Feature Boat Slip, Screened Lanai/Porch
Parking Features Driveway Paved, Paved, Attached
Garage Spaces 2.0
Pool Below Ground, Concrete, Electric Heat
Community Features Park, Golf, Street Lights, Tennis Court(s), Gated
Amenities Available Basketball Court, Barbecue, Beach - Private, Beach Club Available, Bike And Jog Path, Bocce Court, Community Boat Ramp, Community Boat Slip, Park, Golf Course, Internet Access, Marina, Pickleball, Play Area, Private Beach Pavilion, Streetlight, Tennis Court(s), Underground Utility
Waterfront Description None
View Y/N Yes
View Landscaped Area
Roof Type Tile
Total Parking Spaces 2
Garage Yes
Private Pool Yes
Building
Lot Description Corner Lot, Cul-De-Sac, Oversize
Building Description Concrete Block,Stucco, DSL/Cable Available
Story 1
Water Assessment Unpaid, Betterment
Architectural Style Ranch, Contemporary, Single Family
Level or Stories 1
Structure Type Concrete Block,Stucco
New Construction No
Others
Pets Allowed Yes
Senior Community No
Tax ID 32-47-25-B2-0090C.0150
Ownership Single Family
Security Features Gated Community








