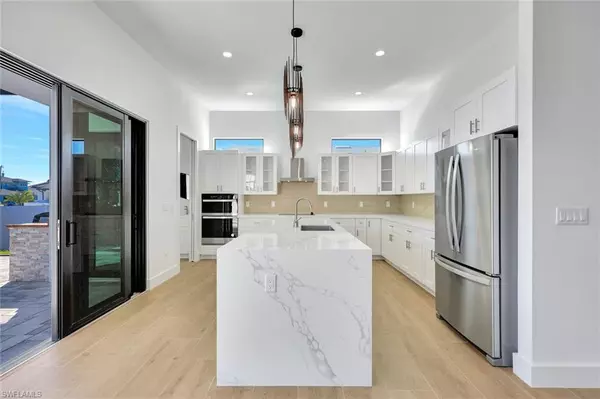4 Beds
3 Baths
2,433 SqFt
4 Beds
3 Baths
2,433 SqFt
Key Details
Property Type Single Family Home
Sub Type Ranch,Single Family Residence
Listing Status Active
Purchase Type For Sale
Square Footage 2,433 sqft
Price per Sqft $328
Subdivision Cape Coral
MLS Listing ID 224096245
Bedrooms 4
Full Baths 3
HOA Y/N No
Originating Board Florida Gulf Coast
Year Built 2024
Annual Tax Amount $3,653
Tax Year 2023
Lot Size 0.273 Acres
Acres 0.273
Property Description
Location
State FL
County Lee
Area Cape Coral
Zoning R1-D
Rooms
Bedroom Description First Floor Bedroom,Master BR Ground,Split Bedrooms
Dining Room Breakfast Bar, Dining - Living
Kitchen Island
Interior
Interior Features Built-In Cabinets, Closet Cabinets, Custom Mirrors, Fireplace, Foyer, Laundry Tub, Smoke Detectors, Volume Ceiling, Walk-In Closet(s)
Heating Central Electric
Flooring Laminate, Tile
Equipment Cooktop - Electric, Dishwasher, Microwave, Refrigerator/Freezer, Self Cleaning Oven, Wall Oven, Washer/Dryer Hookup
Furnishings Unfurnished
Fireplace Yes
Appliance Electric Cooktop, Dishwasher, Microwave, Refrigerator/Freezer, Self Cleaning Oven, Wall Oven
Heat Source Central Electric
Exterior
Exterior Feature Screened Lanai/Porch, Built In Grill
Parking Features Attached
Garage Spaces 3.0
Fence Fenced
Pool Pool/Spa Combo, Below Ground, Concrete, Equipment Stays, Electric Heat, Salt Water, Screen Enclosure
Amenities Available None
Waterfront Description None
View Y/N Yes
View Landscaped Area
Roof Type Built-Up
Street Surface Paved
Porch Patio
Total Parking Spaces 3
Garage Yes
Private Pool Yes
Building
Lot Description Corner Lot, Oversize
Story 1
Water Central
Architectural Style Ranch, Contemporary, Single Family
Level or Stories 1
Structure Type Concrete Block,Stucco
New Construction Yes
Schools
Elementary Schools Lee County Public Schools
Middle Schools Lee County Public Schools
High Schools Lee County Public Schools
Others
Pets Allowed Yes
Senior Community No
Tax ID 18-44-23-C2-05302.0270
Ownership Single Family
Security Features Smoke Detector(s)








