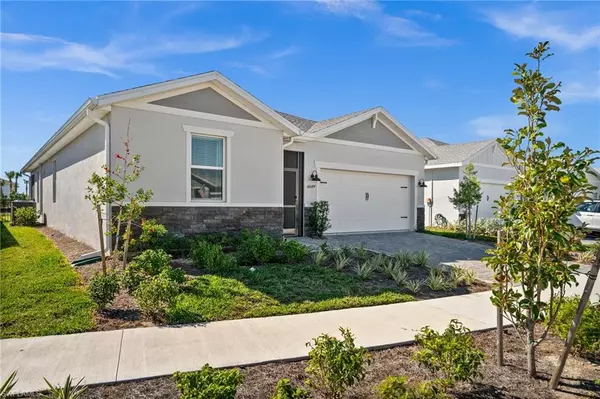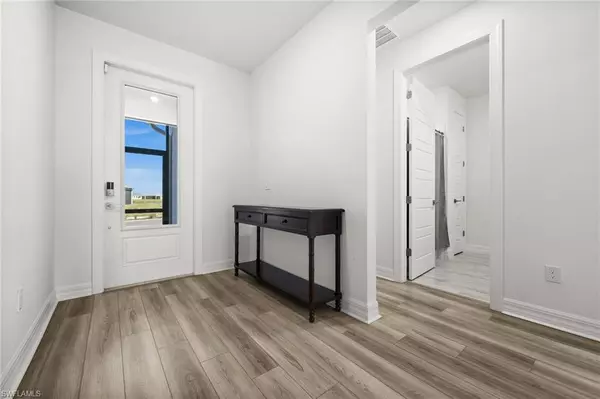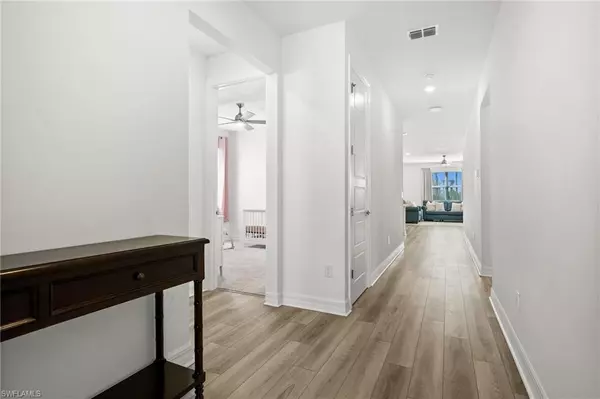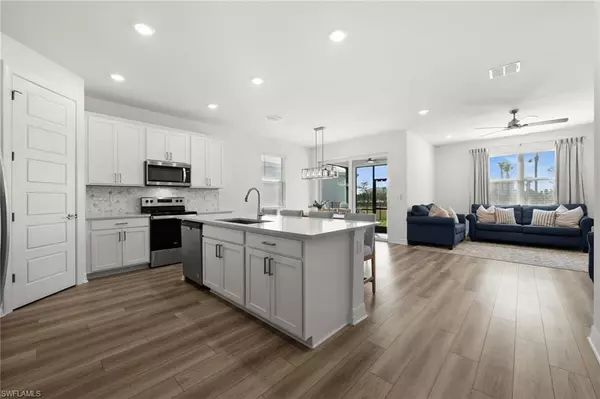4 Beds
2 Baths
1,908 SqFt
4 Beds
2 Baths
1,908 SqFt
Key Details
Property Type Single Family Home
Sub Type Ranch,Single Family Residence
Listing Status Active
Purchase Type For Sale
Square Footage 1,908 sqft
Price per Sqft $203
Subdivision Crescent Lakes
MLS Listing ID 224096754
Bedrooms 4
Full Baths 2
HOA Fees $684/qua
HOA Y/N Yes
Originating Board Florida Gulf Coast
Year Built 2024
Annual Tax Amount $3,441
Tax Year 2024
Lot Size 8,276 Sqft
Acres 0.19
Property Description
Location
State FL
County Charlotte
Area Babcock Ranch
Rooms
Bedroom Description First Floor Bedroom,Master BR Ground,Split Bedrooms
Dining Room Breakfast Bar, Dining - Family
Kitchen Island, Walk-In Pantry
Interior
Interior Features Built-In Cabinets, Pantry, Tray Ceiling(s), Walk-In Closet(s), Window Coverings
Heating Central Electric
Flooring Carpet, Tile
Equipment Auto Garage Door, Cooktop - Electric, Dishwasher, Disposal, Dryer, Microwave, Refrigerator/Freezer, Smoke Detector, Washer
Furnishings Partially
Fireplace No
Window Features Window Coverings
Appliance Electric Cooktop, Dishwasher, Disposal, Dryer, Microwave, Refrigerator/Freezer, Washer
Heat Source Central Electric
Exterior
Exterior Feature Screened Lanai/Porch
Parking Features Driveway Paved, Electric Vehicle Charging Station(s), Attached
Garage Spaces 2.0
Fence Fenced
Pool Community
Community Features Park, Pool, Dog Park, Fishing, Sidewalks, Street Lights, Tennis Court(s), Gated
Amenities Available Basketball Court, Barbecue, Bike And Jog Path, Bocce Court, Community Boat Ramp, Park, Pool, Dog Park, Fishing Pier, Internet Access, Pickleball, Play Area, Sidewalk, Streetlight, Tennis Court(s), Underground Utility
Waterfront Description None
View Y/N Yes
View Landscaped Area
Roof Type Shingle
Porch Patio
Total Parking Spaces 2
Garage Yes
Private Pool No
Building
Lot Description Cul-De-Sac, Regular
Story 1
Water Central
Architectural Style Ranch, Single Family
Level or Stories 1
Structure Type Concrete Block,Stucco
New Construction No
Others
Pets Allowed Limits
Senior Community No
Tax ID 422628200066
Ownership Single Family
Security Features Smoke Detector(s),Gated Community
Num of Pet 3








