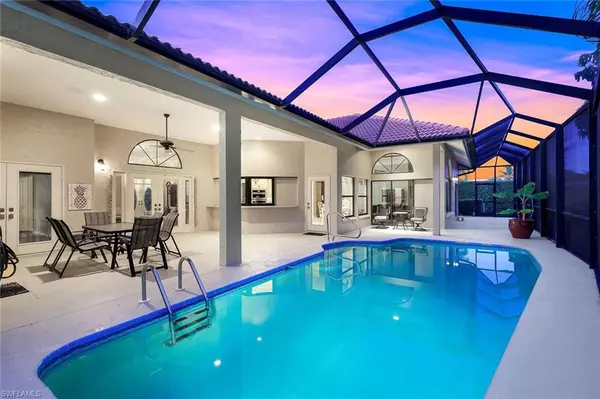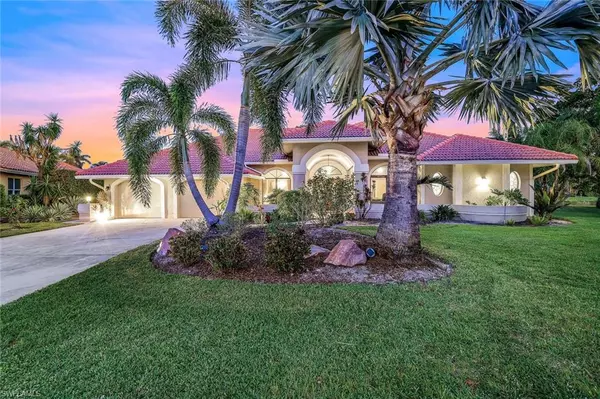4 Beds
4 Baths
2,647 SqFt
4 Beds
4 Baths
2,647 SqFt
Key Details
Property Type Single Family Home
Sub Type Ranch,Single Family Residence
Listing Status Active
Purchase Type For Sale
Square Footage 2,647 sqft
Price per Sqft $408
Subdivision Longshore Lake
MLS Listing ID 224096488
Bedrooms 4
Full Baths 3
Half Baths 1
HOA Fees $1,325/qua
HOA Y/N Yes
Originating Board Naples
Year Built 1988
Annual Tax Amount $7,446
Tax Year 2024
Lot Size 0.370 Acres
Acres 0.37
Property Description
Location
State FL
County Collier
Area Longshore Lake
Rooms
Bedroom Description First Floor Bedroom,Master BR Ground
Dining Room Eat-in Kitchen, Formal
Kitchen Island, Pantry
Interior
Interior Features Foyer, Laundry Tub, Pantry, Smoke Detectors, Walk-In Closet(s), Wet Bar, Window Coverings
Heating Central Electric
Flooring Tile, Wood
Equipment Auto Garage Door, Cooktop - Electric, Dishwasher, Disposal, Dryer, Microwave, Refrigerator/Icemaker, Smoke Detector, Wall Oven, Washer, Wine Cooler
Furnishings Unfurnished
Fireplace No
Window Features Window Coverings
Appliance Electric Cooktop, Dishwasher, Disposal, Dryer, Microwave, Refrigerator/Icemaker, Wall Oven, Washer, Wine Cooler
Heat Source Central Electric
Exterior
Exterior Feature Screened Lanai/Porch
Parking Features Driveway Paved, Attached
Garage Spaces 2.0
Pool Community, Below Ground, Concrete, Equipment Stays, Electric Heat, Screen Enclosure
Community Features Clubhouse, Pool, Fitness Center, Restaurant, Sidewalks, Street Lights, Tennis Court(s), Gated
Amenities Available Basketball Court, Bike And Jog Path, Clubhouse, Pool, Community Room, Fitness Center, Play Area, Restaurant, Sidewalk, Streetlight, Tennis Court(s), Underground Utility
Waterfront Description Lake
View Y/N Yes
View Lake
Roof Type Tile
Street Surface Paved
Total Parking Spaces 2
Garage Yes
Private Pool Yes
Building
Lot Description Cul-De-Sac, Oversize
Building Description Concrete Block,Stucco, DSL/Cable Available
Story 1
Water Central
Architectural Style Ranch, Single Family
Level or Stories 1
Structure Type Concrete Block,Stucco
New Construction No
Schools
Elementary Schools Veterans Memorial Elementary
Middle Schools North Naples Middle
High Schools Aubrey Rogers High School
Others
Pets Allowed Yes
Senior Community No
Tax ID 56102600006
Ownership Single Family
Security Features Smoke Detector(s),Gated Community








