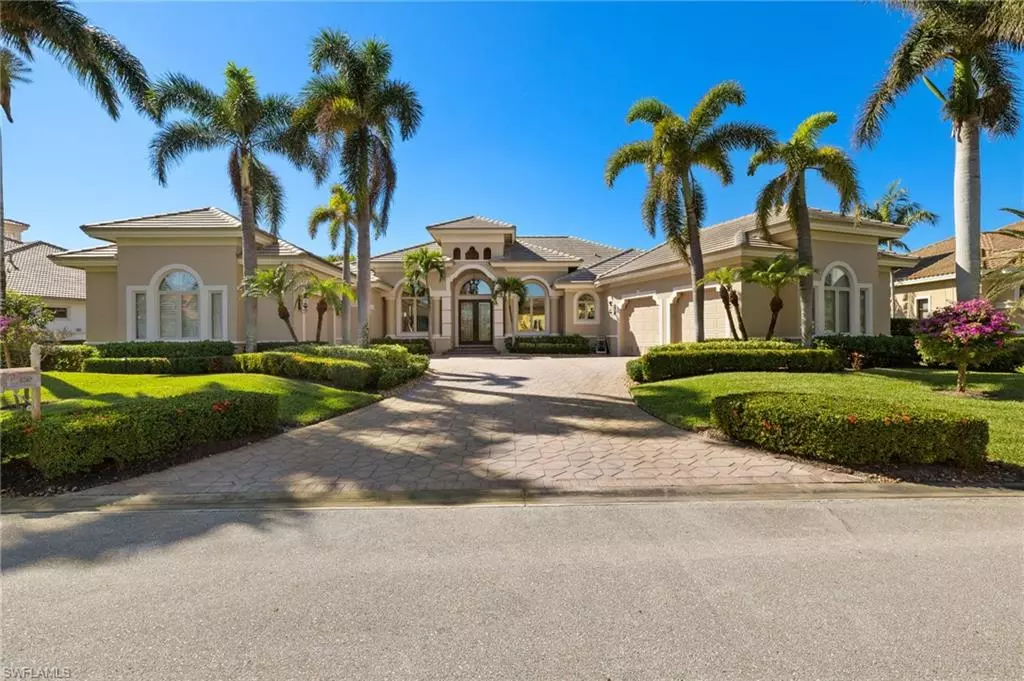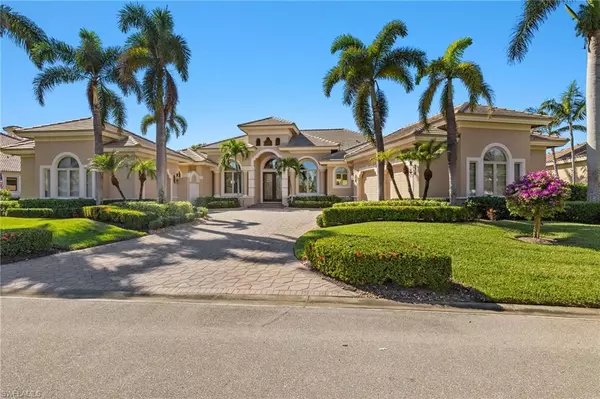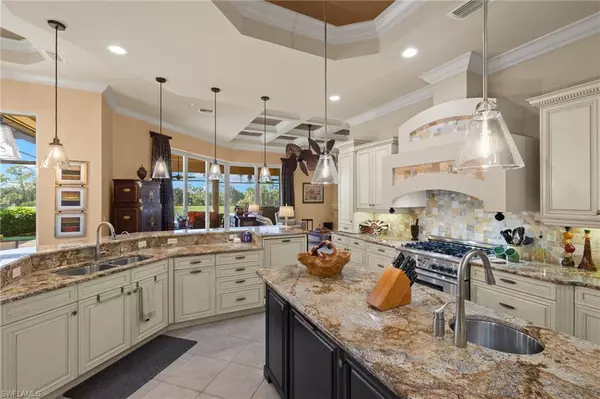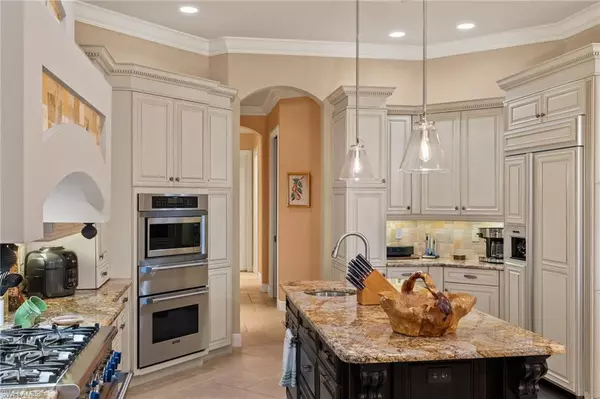3 Beds
4 Baths
3,588 SqFt
3 Beds
4 Baths
3,588 SqFt
Key Details
Property Type Single Family Home
Sub Type Ranch,Single Family Residence
Listing Status Active
Purchase Type For Sale
Square Footage 3,588 sqft
Price per Sqft $469
Subdivision Mossy Glen
MLS Listing ID 224094612
Bedrooms 3
Full Baths 4
HOA Y/N No
Originating Board Naples
Year Built 2007
Annual Tax Amount $17,403
Tax Year 2023
Lot Size 0.456 Acres
Acres 0.4564
Property Description
The sunset views from this gorgeous home are like no other. Your morning and afternoon views are positively stunning of the wide 15th Fairway and Preserve beyond that. This gorgeous lanai offers panoramic views from every angle. A custom pool with a picturesque waterfall as well as a huge outdoor kitchen makes outdoor living the perfect spot 12 months out of the year. Manual Shutters offer complete storm protection. Shadow Wood Country Club membership offers three championship courses, two country clubs and a tennis center. Beach club memberships are also available. Within your community, you have tennis, bocce ball, Pickleball, a fishing pier, and canoes/kayaks to utilize as you paddle down the historical Mullock Creek. Shadow Wood Preserve Country Club is a prime location. Situated a short distance to the RSW airport as well as Gulf Coast town center and traveling south less than 10 minutes the Coconut Pointe Mall. All of this completes your gracious, convenient Florida lifestyle!
Location
State FL
County Lee
Area Shadow Wood Preserve
Zoning RPD
Rooms
Dining Room Eat-in Kitchen
Kitchen Pantry
Interior
Interior Features Built-In Cabinets, Custom Mirrors, Foyer, Pantry, Smoke Detectors, Walk-In Closet(s)
Heating Central Electric
Flooring Tile
Equipment Auto Garage Door, Cooktop - Gas, Dishwasher, Dryer, Microwave, Refrigerator/Freezer, Smoke Detector, Wall Oven, Washer
Furnishings Unfurnished
Fireplace No
Appliance Gas Cooktop, Dishwasher, Dryer, Microwave, Refrigerator/Freezer, Wall Oven, Washer
Heat Source Central Electric
Exterior
Exterior Feature Screened Lanai/Porch
Parking Features Attached
Garage Spaces 3.0
Pool Below Ground, Concrete
Community Features Park, Fishing, Golf, Sidewalks, Street Lights, Tennis Court(s), Gated
Amenities Available Beach Club Available, Bike And Jog Path, Bocce Court, Park, Fishing Pier, Golf Course, Internet Access, Pickleball, Sidewalk, Streetlight, Tennis Court(s), Underground Utility
Waterfront Description None
View Y/N Yes
View Golf Course
Roof Type Tile
Total Parking Spaces 3
Garage Yes
Private Pool Yes
Building
Lot Description Regular
Building Description Concrete Block,Stucco, DSL/Cable Available
Story 1
Water Central
Architectural Style Ranch, Single Family
Level or Stories 1
Structure Type Concrete Block,Stucco
New Construction No
Others
Pets Allowed Limits
Senior Community No
Tax ID 18-46-25-24-00000.0190
Ownership Single Family
Security Features Smoke Detector(s),Gated Community
Num of Pet 2








