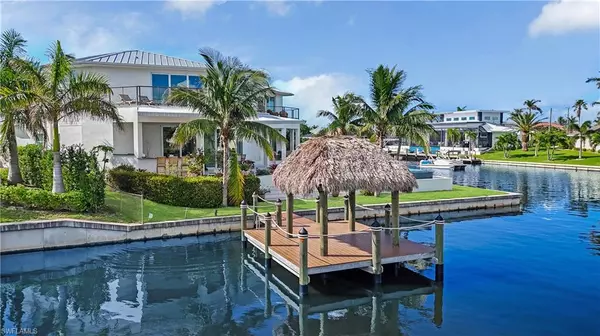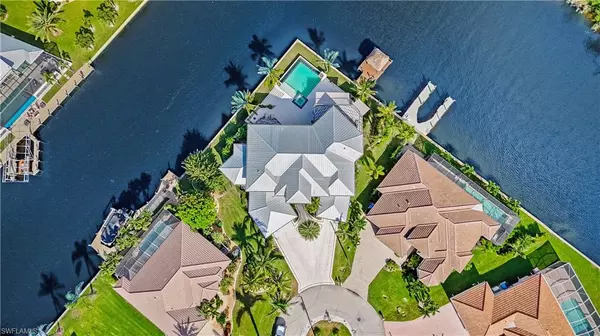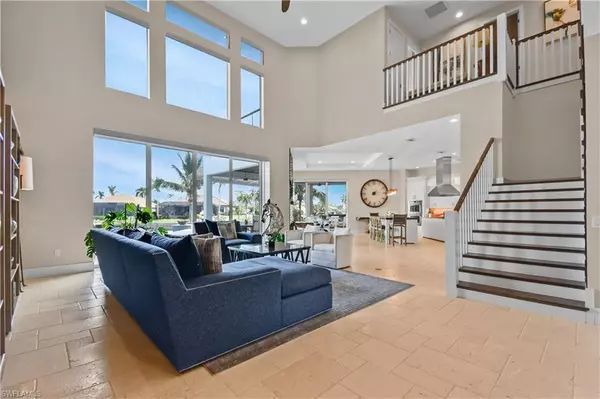4 Beds
5 Baths
5,694 SqFt
4 Beds
5 Baths
5,694 SqFt
Key Details
Property Type Single Family Home
Sub Type 2 Story,Single Family Residence
Listing Status Active
Purchase Type For Sale
Square Footage 5,694 sqft
Price per Sqft $597
Subdivision Cape Coral
MLS Listing ID 224096852
Bedrooms 4
Full Baths 4
Half Baths 1
HOA Y/N No
Originating Board Naples
Year Built 2018
Annual Tax Amount $29,771
Tax Year 2023
Lot Size 0.312 Acres
Acres 0.312
Property Description
Inside you will be greeted by abundant natural light, serene water views from every angle, and impact windows throughout. The home is fully equipped with Savant smart home technology, seamlessly connecting the TVs, alarm security system, and lighting.The spacious and open gourmet kitchen features top-of-the-line appliances: the oven and grill are Wolf, and all refrigerators and the wine cooler are Sub-Zero and is complemented by a bar and aa butler's pantry. All countertops are quartz in the kitchen and bathrooms. The oversized primary suite is conveniently located on the first floor, offering direct access to the patio, a boutique-style closet, and a spa-inspired bathroom.
Upstairs, a spacious loft awaits, ideal for a home theater, game room, or relaxation area. The second floor also features a second primary bedroom and two additional bedrooms, each with private balconies to enjoy the breathtaking views.
The outdoor space is an entertainer’s paradise, boasting an infinity-heated pool, a brand-new 2024 tiki hut, a fully equipped summer kitchen, and a fenced patio. Whether hosting gatherings or unwinding after a long day, this home’s outdoor oasis delivers the ultimate Florida experience.
Don't miss this rare opportunity to own a trophy property with direct Gulf access in one of Cape Coral's most desirable neighborhoods. Schedule your private showing today!
Location
State FL
County Lee
Area Cape Coral
Zoning R1-W
Rooms
Dining Room Breakfast Bar, Dining - Living, Eat-in Kitchen, Formal
Interior
Interior Features Bar, Built-In Cabinets, Foyer, Pantry, Vaulted Ceiling(s), Walk-In Closet(s), Wet Bar
Heating Central Electric
Flooring Tile, Wood
Equipment Auto Garage Door, Cooktop - Gas, Dishwasher, Dryer, Generator, Grill - Gas, Microwave, Pot Filler, Refrigerator, Refrigerator/Freezer, Smoke Detector, Washer, Wine Cooler
Furnishings Unfurnished
Fireplace No
Appliance Gas Cooktop, Dishwasher, Dryer, Grill - Gas, Microwave, Pot Filler, Refrigerator, Refrigerator/Freezer, Washer, Wine Cooler
Heat Source Central Electric
Exterior
Exterior Feature Balcony, Open Porch/Lanai, Built In Grill, Outdoor Kitchen
Parking Features Circular Driveway, Driveway Paved, Attached
Garage Spaces 3.0
Fence Fenced
Pool Below Ground, Electric Heat, Salt Water
Amenities Available None
Waterfront Description Canal Front,Intersecting Canal,Seawall
View Y/N Yes
View Canal, Intersecting Canal
Roof Type Metal
Porch Patio
Total Parking Spaces 3
Garage Yes
Private Pool Yes
Building
Lot Description Cul-De-Sac, Dead End
Story 2
Water Assessment Paid, Central
Architectural Style Two Story, Split Level, Single Family
Level or Stories 2
Structure Type Concrete Block,Stucco
New Construction No
Others
Pets Allowed Yes
Senior Community No
Tax ID 05-45-23-C4-04914.0330
Ownership Single Family
Security Features Smoke Detector(s)








