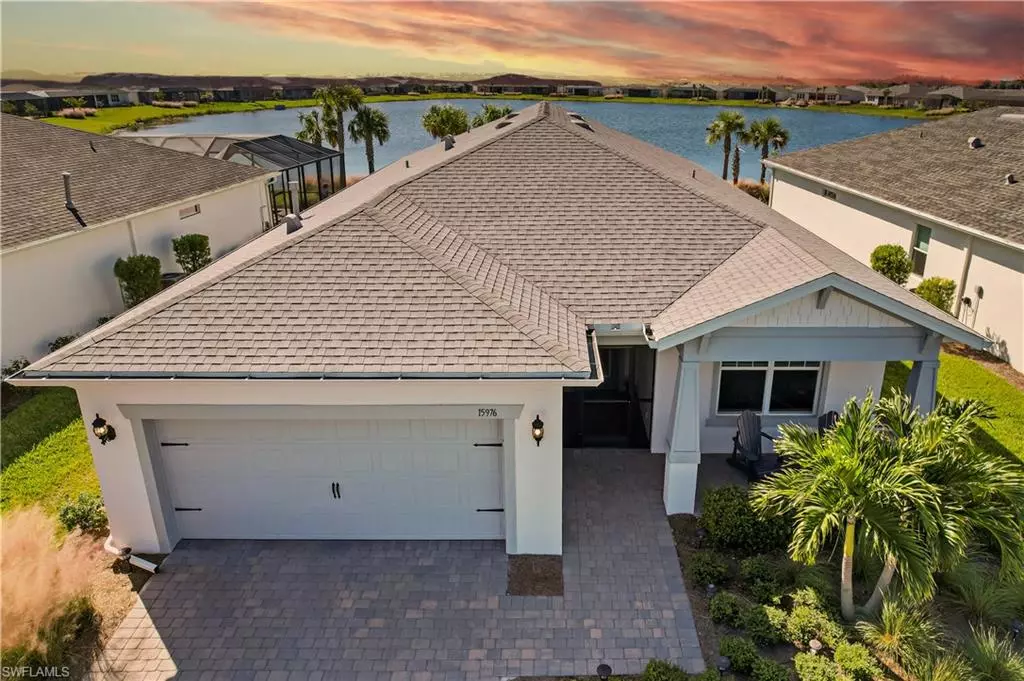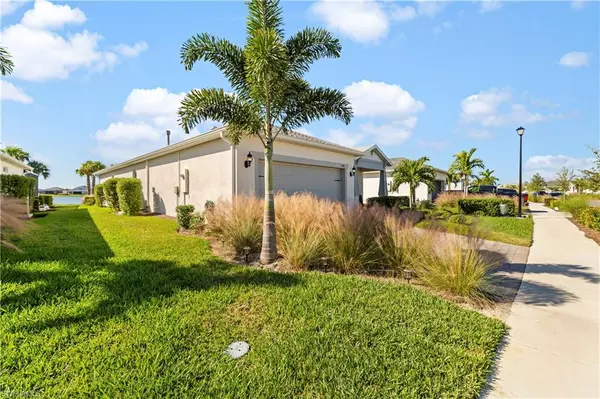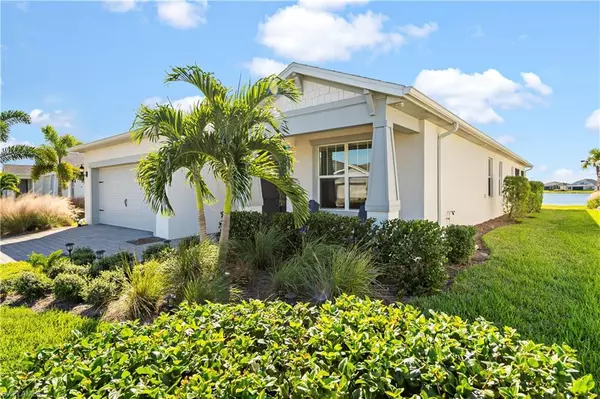3 Beds
2 Baths
2,054 SqFt
3 Beds
2 Baths
2,054 SqFt
Key Details
Property Type Single Family Home
Sub Type Ranch,Single Family Residence
Listing Status Active
Purchase Type For Sale
Square Footage 2,054 sqft
Price per Sqft $284
Subdivision Edgewater Shores
MLS Listing ID 224093912
Bedrooms 3
Full Baths 2
HOA Y/N No
Originating Board Florida Gulf Coast
Year Built 2022
Annual Tax Amount $9,095
Tax Year 2023
Lot Size 8,712 Sqft
Acres 0.2
Property Description
This beautiful Mystique model with 3rd bedroom home is LOADED with custom features and modern upgrades throughout. A striking glass front door leads to both a screened-in front porch and a spacious screened-in extended back porch. The gourmet kitchen has stunning quartz countertops, 42' high custom cabinets with pull-out shelving, soft close cabinets and doors and a beautiful glass backsplash, gas stove, built in microwave and walk in pantry. Custom designed den with cabinetry, wood shelving and an electric standing desk in the office/den complete with a feature wall makes working from home a pleasure.
The garage offers a wonderful 4 foot extension, finished epoxy floor, pull down ladder to attic, wood flooring placed in attic for storage, cabinets in the garage and all garage wall shelving will all stay with house. There is also custom electric plugs built in to the soffit around the house for Christmas lights. Additional features include a wall safe in the master bedroom, can lighting, tray ceilings with crown molding, large wood plank tile floors, five ceiling fans, ultraviolet light in HVAC system and a spotless presentation that makes this home better than new!
Enjoy living in Babcock Ranch, America's first entirely solar-powered town, with access to multiple community pools, nature trails, with shopping and dining. Come enjoy the convenience of Babcock Ranch living with festivals, farmer's markets, Concerts, Health gym & just a golf cart ride to the grocery store. There is so much to do with hundreds of clubs and activities planned every month.
There is a K-12 neighborhood school with a brand new sports complex, including football, soccer and baseball fields. There are many playgrounds and parks, including multiple dog parks and a brand new skate park and six new parks along the nature trails.
Babcock Ranch is a top master planned community and was featured on CNN and 60 Min for not losing any power or internet after hurricane Ian made a direct hit and Milton came very close. Beautiful parks and amenities let you experience SW Florida at its finest! Schedule your private tour today and make your dream home a reality! Come live a better life at Babcock Ranch!
Location
State FL
County Charlotte
Area Babcock Ranch
Rooms
Bedroom Description Master BR Ground
Dining Room Dining - Family
Kitchen Gas Available, Island, Pantry
Interior
Interior Features Foyer, Pantry, Smoke Detectors, Tray Ceiling(s), Vaulted Ceiling(s), Walk-In Closet(s)
Heating Central Electric
Flooring Carpet, Tile
Equipment Cooktop - Gas, Dishwasher, Disposal, Dryer, Microwave, Refrigerator/Freezer, Smoke Detector, Washer
Furnishings Unfurnished
Fireplace No
Appliance Gas Cooktop, Dishwasher, Disposal, Dryer, Microwave, Refrigerator/Freezer, Washer
Heat Source Central Electric
Exterior
Exterior Feature Screened Lanai/Porch
Parking Features Attached
Garage Spaces 2.0
Pool Community
Community Features Clubhouse, Park, Pool, Dog Park, Fishing, Racquetball, Restaurant, Sidewalks, Street Lights, Tennis Court(s), Gated
Amenities Available Basketball Court, Bike And Jog Path, Clubhouse, Community Boat Ramp, Park, Pool, Community Room, Dog Park, Electric Vehicle Charging, Fishing Pier, Internet Access, Pickleball, Play Area, Racquetball, Restaurant, See Remarks, Shopping, Shuffleboard Court, Sidewalk, Streetlight, Tennis Court(s), Underground Utility
Waterfront Description Lake
View Y/N Yes
View Lake
Roof Type Shingle
Street Surface Paved
Porch Patio
Total Parking Spaces 2
Garage Yes
Private Pool No
Building
Lot Description Regular
Story 1
Water Central
Architectural Style Ranch, Single Family
Level or Stories 1
Structure Type Concrete Block,Stucco
New Construction No
Schools
Elementary Schools Babcock Neighborhood Schools
Middle Schools Babcock Neighborhood Schools
High Schools Babcock Neighborhood Schools
Others
Pets Allowed Yes
Senior Community No
Tax ID 422630116009
Ownership Single Family
Security Features Smoke Detector(s),Gated Community








