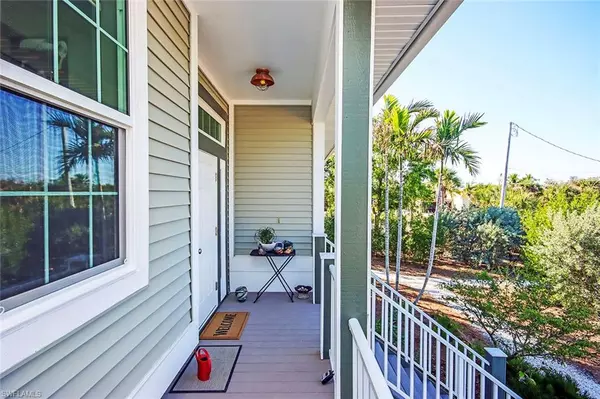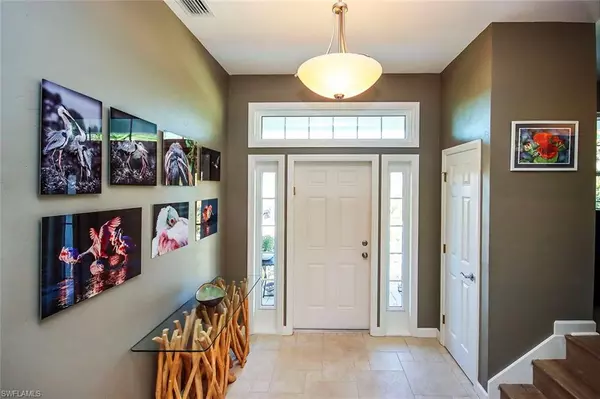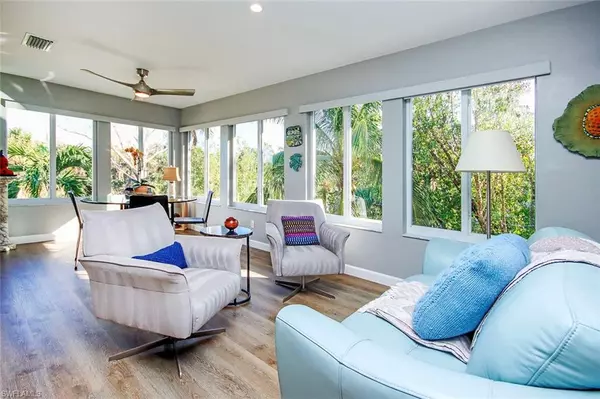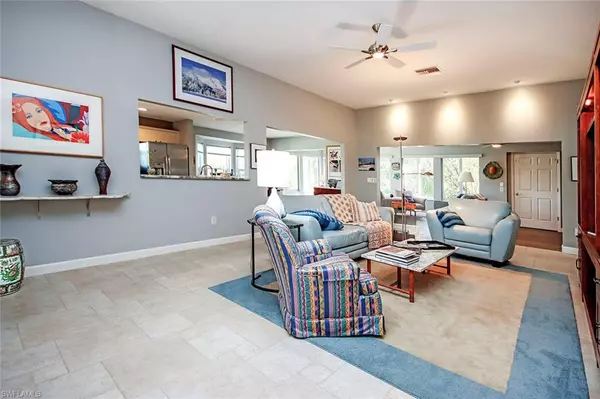3 Beds
2 Baths
2,216 SqFt
3 Beds
2 Baths
2,216 SqFt
Key Details
Property Type Single Family Home
Sub Type 2 Story,Stilts,Single Family Residence
Listing Status Active
Purchase Type For Sale
Square Footage 2,216 sqft
Price per Sqft $415
Subdivision Sanibel Highlands
MLS Listing ID 224096935
Bedrooms 3
Full Baths 2
HOA Y/N No
Originating Board Florida Gulf Coast
Year Built 2004
Annual Tax Amount $6,629
Tax Year 2024
Lot Size 0.408 Acres
Acres 0.408
Property Description
Location
State FL
County Lee
Area Sanibel Highlands
Rooms
Bedroom Description Split Bedrooms
Dining Room Breakfast Room, Dining - Family
Interior
Interior Features Built-In Cabinets, Cathedral Ceiling(s), Foyer, Smoke Detectors, Vaulted Ceiling(s), Walk-In Closet(s)
Heating Central Electric
Flooring Tile, Vinyl
Equipment Auto Garage Door, Dishwasher, Disposal, Microwave, Range, Refrigerator/Freezer, Refrigerator/Icemaker, Self Cleaning Oven, Water Treatment Owned
Furnishings Unfurnished
Fireplace No
Appliance Dishwasher, Disposal, Microwave, Range, Refrigerator/Freezer, Refrigerator/Icemaker, Self Cleaning Oven, Water Treatment Owned
Heat Source Central Electric
Exterior
Exterior Feature Glass Porch, Storage
Parking Features Attached
Garage Spaces 2.0
Amenities Available Bike And Jog Path, Bike Storage, Storage, Internet Access
Waterfront Description None
View Y/N Yes
View Landscaped Area
Roof Type Metal
Total Parking Spaces 2
Garage Yes
Private Pool No
Building
Story 1
Water Assessment Paid, Central
Architectural Style Two Story, Single Family
Level or Stories 1
Structure Type Wood Frame,Stucco,Vinyl Siding
New Construction No
Schools
Elementary Schools Sanibel
Middle Schools Sanbel
Others
Pets Allowed Yes
Senior Community No
Tax ID 25-46-22-T3-01107.0050
Ownership Single Family
Security Features Smoke Detector(s)








