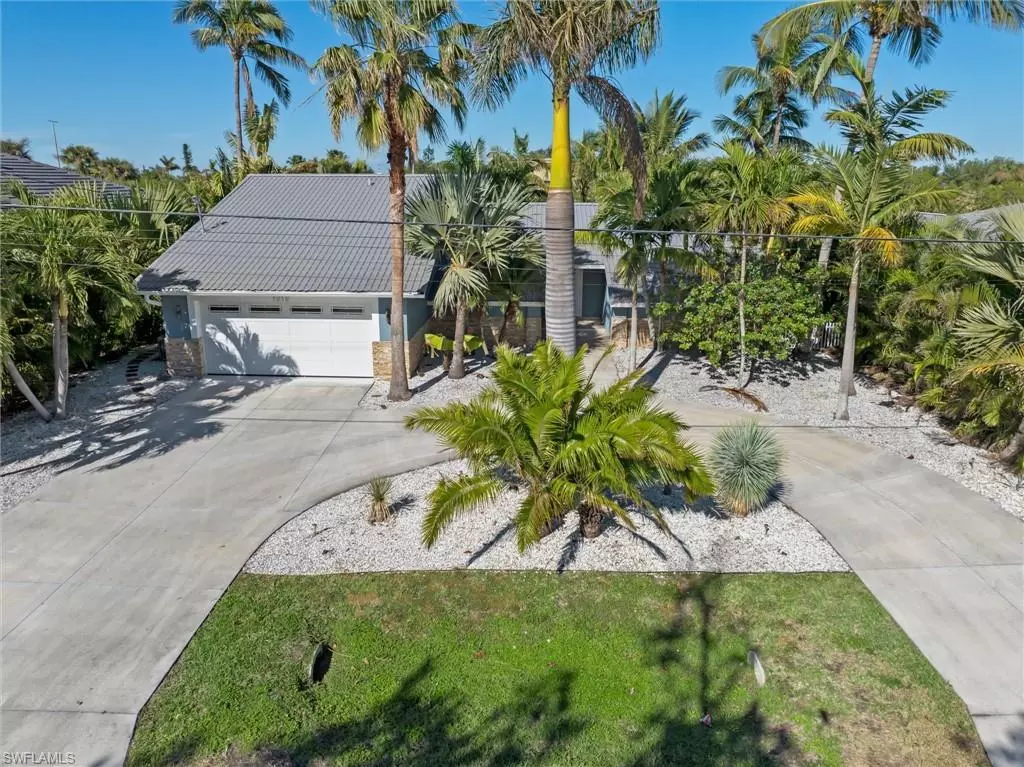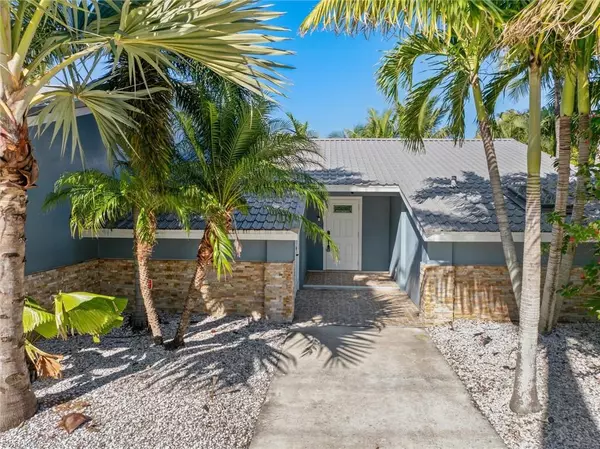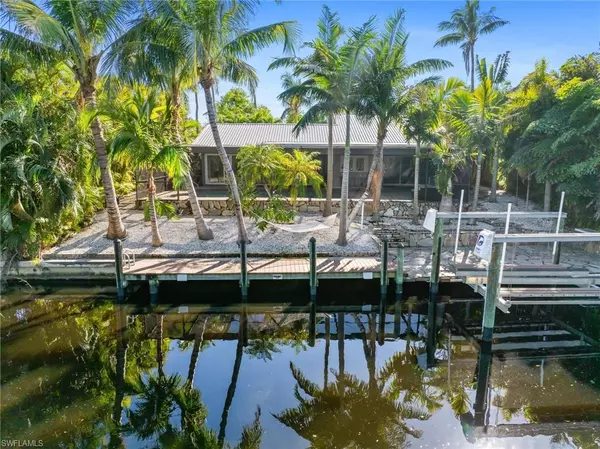3 Beds
2 Baths
2,018 SqFt
3 Beds
2 Baths
2,018 SqFt
Key Details
Property Type Single Family Home
Sub Type Ranch,Single Family Residence
Listing Status Active
Purchase Type For Sale
Square Footage 2,018 sqft
Price per Sqft $445
Subdivision Cape Coral
MLS Listing ID 224095108
Bedrooms 3
Full Baths 2
HOA Y/N No
Originating Board Florida Gulf Coast
Year Built 1979
Annual Tax Amount $3,936
Tax Year 2023
Lot Size 10,018 Sqft
Acres 0.23
Property Description
The master suite is a true retreat, offering serene views of the water, a spacious walk-in closet, and an updated en-suite bathroom with dual vanities, a soaking tub, and a separate shower. Both guest bedrooms are generously sized with easy access to the second full bath. Other great features of this home include a new 180 MPH rated metal roof, impact windows and doors, updated plumbing and electrical, security system, infrared AC air cleaning system, 120 Gallon propane tank, 50 Amp generator wiring, whole house reverse osmosis system, irrigation system, and all new attic and wall insulation.
Step outside to your private outdoor sanctuary where you’ll find a sparkling SALTWATER HEATED POOL and 6 PERSON SPA surrounded by lush tropical landscaping, a spacious panoramic screened lanai, and a composite dock with a 10,000 lb. boat lift, offering quick access to the Gulf of Mexico. Whether you're relaxing by the pool, entertaining guests, or exploring the waterways, this home promises a perfect lifestyle. Conveniently located near shops, restaurants, and all the best that Cape Coral has to offer. Don’t miss your chance to own this slice of paradise! Make sure to click on the interactive tour link and video link!!
Location
State FL
County Lee
Area Cape Coral
Zoning R1-W
Rooms
Bedroom Description First Floor Bedroom,Master BR Ground
Dining Room Breakfast Bar, Other
Interior
Interior Features Built-In Cabinets, Fireplace, French Doors, Laundry Tub, Smoke Detectors, Vaulted Ceiling(s), Walk-In Closet(s)
Heating Central Electric
Flooring Tile
Equipment Auto Garage Door, Cooktop - Electric, Dishwasher, Disposal, Dryer, Microwave, Range, Refrigerator/Freezer, Reverse Osmosis, Security System, Smoke Detector, Washer, Wine Cooler
Furnishings Unfurnished
Fireplace Yes
Appliance Electric Cooktop, Dishwasher, Disposal, Dryer, Microwave, Range, Refrigerator/Freezer, Reverse Osmosis, Washer, Wine Cooler
Heat Source Central Electric
Exterior
Exterior Feature Boat Dock Private, Composite Dock, Screened Lanai/Porch
Parking Features Circular Driveway, Driveway Paved, Attached
Garage Spaces 2.0
Pool Below Ground, Equipment Stays, Electric Heat, Salt Water, Screen Enclosure
Community Features Park
Amenities Available Community Boat Ramp, Community Gulf Boat Access, Park, Marina
Waterfront Description Canal Front,Navigable,Seawall
View Y/N Yes
View Canal, Landscaped Area, Water
Roof Type Metal
Street Surface Paved
Total Parking Spaces 2
Garage Yes
Private Pool Yes
Building
Lot Description Regular
Story 1
Water Assessment Paid
Architectural Style Ranch, Single Family
Level or Stories 1
Structure Type Concrete Block,Stucco
New Construction No
Others
Pets Allowed Yes
Senior Community No
Tax ID 32-44-24-C2-01203.0720
Ownership Single Family
Security Features Security System,Smoke Detector(s)








