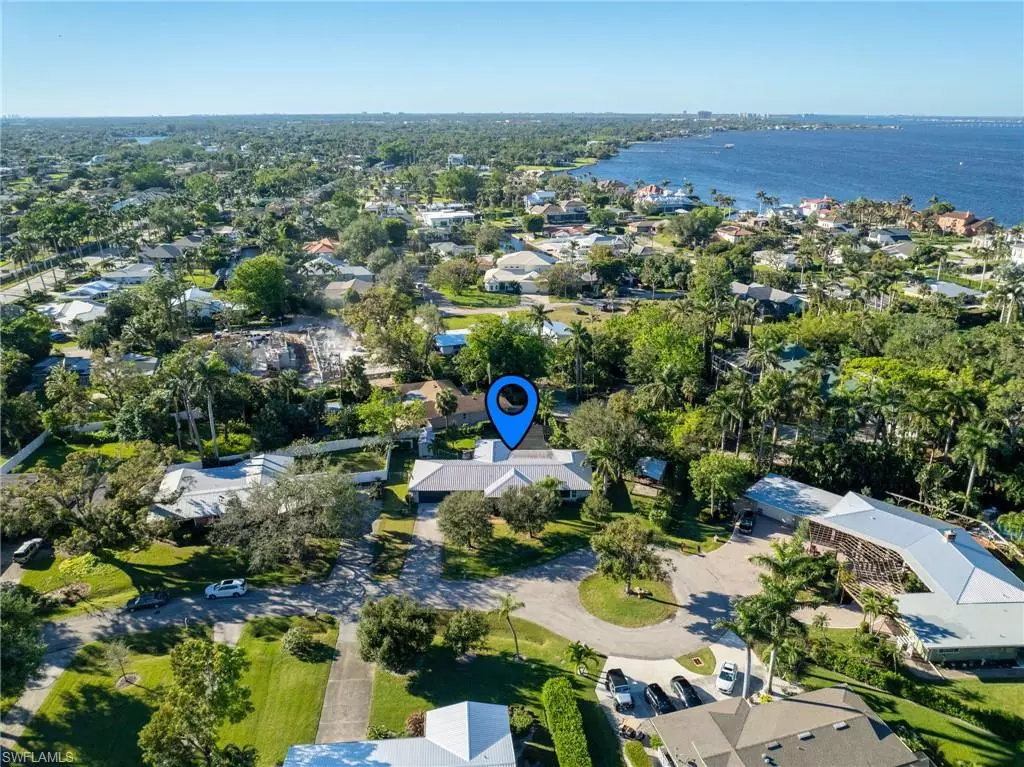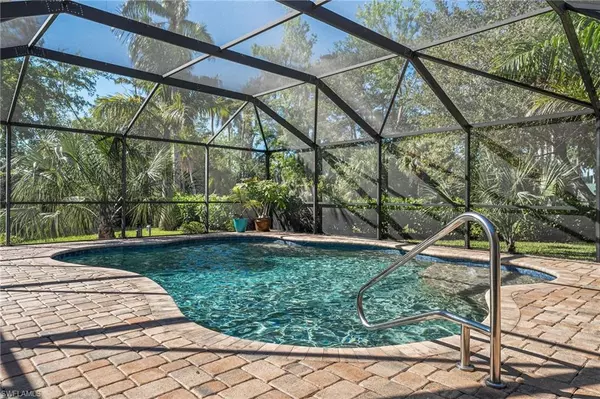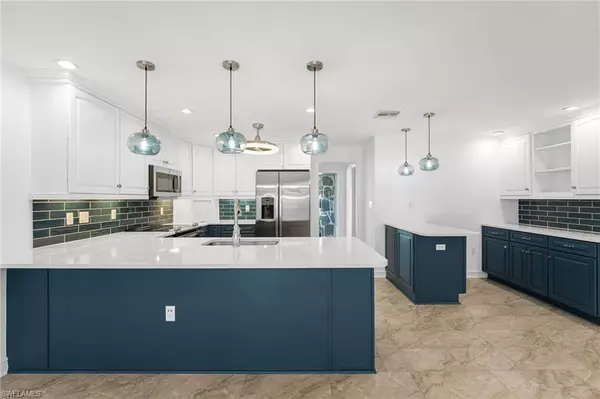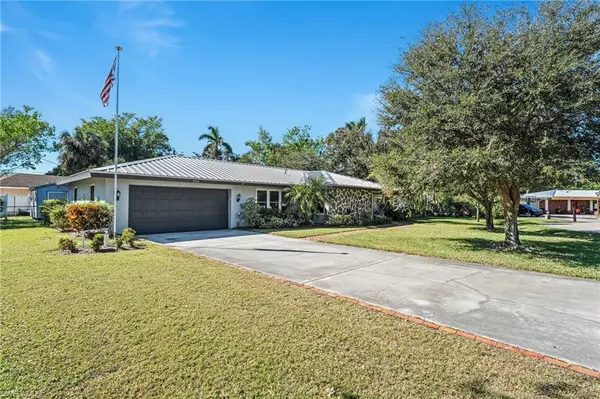4 Beds
3 Baths
2,632 SqFt
4 Beds
3 Baths
2,632 SqFt
Key Details
Property Type Single Family Home
Sub Type Ranch,Single Family Residence
Listing Status Pending
Purchase Type For Sale
Square Footage 2,632 sqft
Price per Sqft $237
Subdivision Cajuput Cove
MLS Listing ID 224091641
Bedrooms 4
Full Baths 2
Half Baths 1
HOA Y/N No
Originating Board Florida Gulf Coast
Year Built 1964
Annual Tax Amount $294
Tax Year 2023
Lot Size 0.387 Acres
Acres 0.387
Property Description
With over 2,600 square feet of living space, this home is designed to provide room for everyone. It features 4 bedrooms, a den, and a flex room that can easily serve as a fifth bedroom, office, or playroom. Situated on a large 0.387-acre lot, the property offers unparalleled privacy and western exposure, perfect for enjoying breathtaking sunsets. The home has been meticulously maintained and upgraded:
• Metal roof (2018) for durability and style
• RV storage pole barn (2020) for all your recreational needs
• Hurricane windows (2015) for peace of mind
• Sparkling pool (2016) for year-round enjoyment
• Shed (2015) for additional storage
• New A/C (2022) and water heater (2023) for modern comfort
• Kitchen renovated in 2023, featuring high-end finishes, quartz countertops, and new appliances
An assumable mortgage with a 2.25% interest rate and an affordable assumable flood insurance policy make this property an incredible opportunity in today’s market.
Whether you’re relaxing by the pool, enjoying the quiet privacy of your expansive lot, or exploring the rich history and charm of McGregor Blvd., this home offers a lifestyle like no other.
Your dream home is waiting! Schedule your private showing today and see all this remarkable property has to offer.
Location
State FL
County Lee
Area Cajuput Cove
Zoning RS-1
Rooms
Dining Room Breakfast Bar, Dining - Family, Dining - Living, Formal
Kitchen Island
Interior
Interior Features Foyer, French Doors, Walk-In Closet(s)
Heating Central Electric
Flooring Carpet, Laminate, Terrazzo, Tile
Equipment Auto Garage Door, Dishwasher, Microwave, Range, Refrigerator
Furnishings Unfurnished
Fireplace No
Appliance Dishwasher, Microwave, Range, Refrigerator
Heat Source Central Electric
Exterior
Exterior Feature Screened Lanai/Porch
Parking Features Attached
Garage Spaces 2.0
Pool Below Ground, Concrete, Electric Heat, Screen Enclosure
Amenities Available None
Waterfront Description None
View Y/N Yes
View Landscaped Area
Roof Type Metal
Total Parking Spaces 2
Garage Yes
Private Pool Yes
Building
Lot Description Cul-De-Sac, Irregular Lot, Oversize
Story 1
Water Assessment Paid, Central
Architectural Style Ranch, Single Family
Level or Stories 1
Structure Type Concrete Block,Stucco
New Construction No
Others
Pets Allowed Yes
Senior Community No
Tax ID 03-45-24-13-00000.0080
Ownership Single Family








