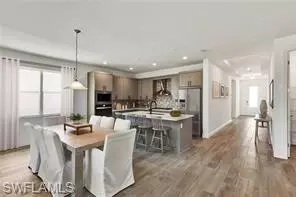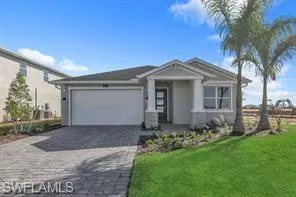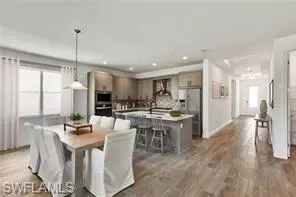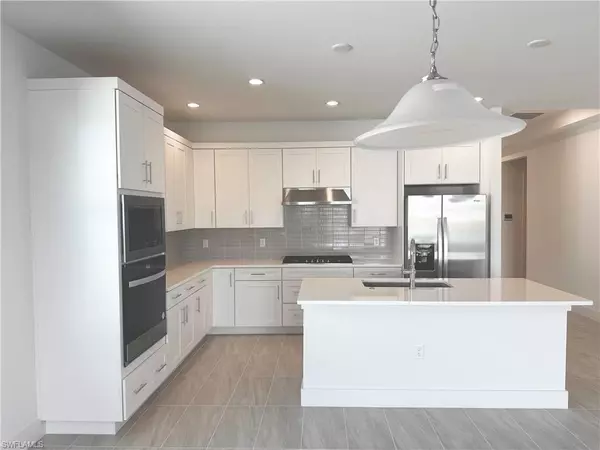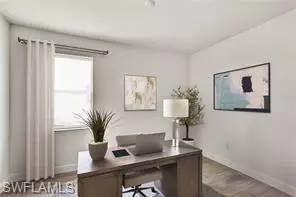3 Beds
3 Baths
2,235 SqFt
3 Beds
3 Baths
2,235 SqFt
Key Details
Property Type Single Family Home
Sub Type Ranch,Single Family Residence
Listing Status Active
Purchase Type For Sale
Square Footage 2,235 sqft
Price per Sqft $268
Subdivision Babcock
MLS Listing ID 224097899
Bedrooms 3
Full Baths 2
Half Baths 1
HOA Fees $249/mo
HOA Y/N Yes
Originating Board Florida Gulf Coast
Year Built 2024
Annual Tax Amount $2,024
Tax Year 3175
Lot Size 7,405 Sqft
Acres 0.17
Property Description
Location
State FL
County Charlotte
Area Babcock Ranch
Rooms
Dining Room Eat-in Kitchen
Interior
Interior Features Tray Ceiling(s), Walk-In Closet(s)
Heating Central Electric
Flooring Tile
Equipment Cooktop - Gas, Dishwasher, Disposal, Dryer, Microwave, Refrigerator, Washer
Furnishings Unfurnished
Fireplace No
Appliance Gas Cooktop, Dishwasher, Disposal, Dryer, Microwave, Refrigerator, Washer
Heat Source Central Electric
Exterior
Parking Features Attached
Garage Spaces 2.0
Community Features Gated
Amenities Available None
Waterfront Description None
View Y/N Yes
View Pond
Roof Type Shingle
Total Parking Spaces 2
Garage Yes
Private Pool No
Building
Lot Description Regular
Story 1
Water Assessment Unpaid
Architectural Style Ranch, Single Family
Level or Stories 1
Structure Type Concrete Block,Stucco
New Construction Yes
Others
Pets Allowed Yes
Senior Community No
Ownership Single Family
Security Features Gated Community



