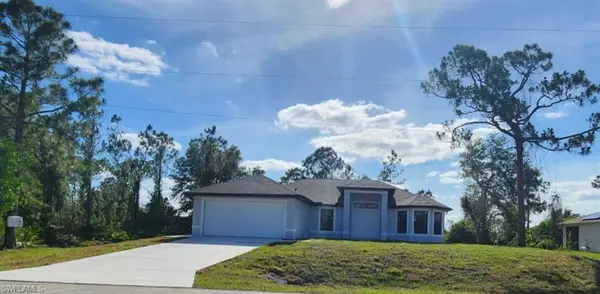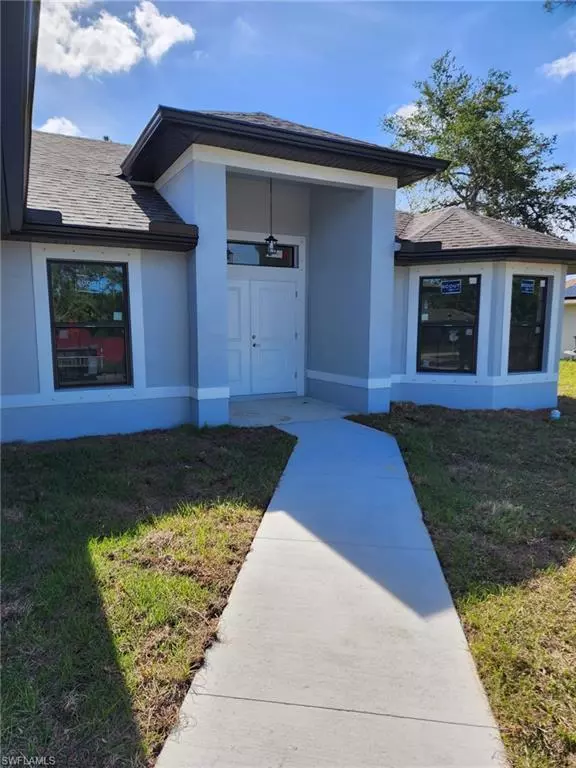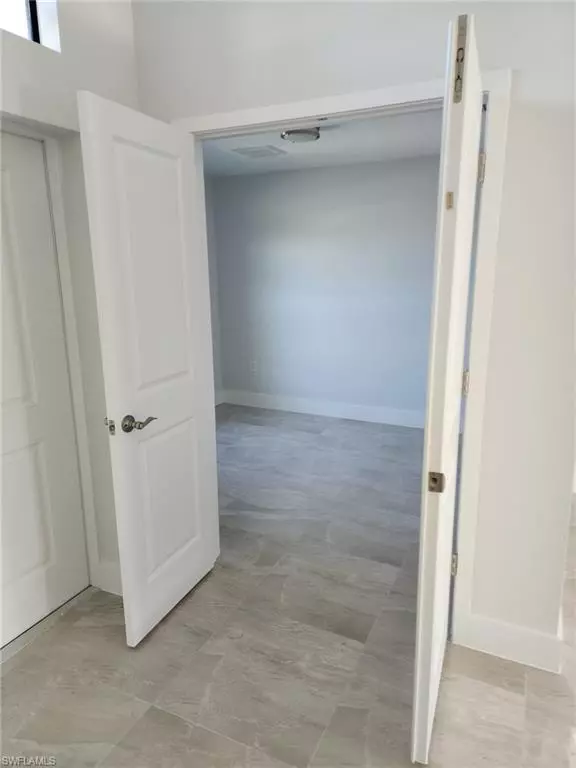3 Beds
2 Baths
1,574 SqFt
3 Beds
2 Baths
1,574 SqFt
Key Details
Property Type Single Family Home
Sub Type Ranch,Single Family Residence
Listing Status Pending
Purchase Type For Sale
Square Footage 1,574 sqft
Price per Sqft $216
Subdivision Lehigh Acres
MLS Listing ID 224097722
Bedrooms 3
Full Baths 2
HOA Y/N No
Originating Board Florida Gulf Coast
Year Built 2023
Annual Tax Amount $298
Tax Year 2023
Lot Size 10,890 Sqft
Acres 0.25
Property Description
Location
State FL
County Lee
Area Lehigh Acres
Zoning RS-1
Rooms
Bedroom Description Split Bedrooms
Dining Room Breakfast Bar, Dining - Family, Dining - Living, Eat-in Kitchen, Formal
Kitchen Island, Pantry
Interior
Interior Features Cathedral Ceiling(s), French Doors, Other, Pantry, Vaulted Ceiling(s), Walk-In Closet(s)
Heating Heat Pump
Flooring Tile
Equipment Cooktop - Electric, Dishwasher, Microwave, Refrigerator, Refrigerator/Freezer, Refrigerator/Icemaker, Smoke Detector, Washer/Dryer Hookup
Furnishings Unfurnished
Fireplace No
Appliance Electric Cooktop, Dishwasher, Microwave, Refrigerator, Refrigerator/Freezer, Refrigerator/Icemaker
Heat Source Heat Pump
Exterior
Exterior Feature Open Porch/Lanai
Parking Features Attached, Attached Carport
Garage Spaces 2.0
Carport Spaces 2
Amenities Available See Remarks
Waterfront Description None
View Y/N Yes
Roof Type Shingle
Porch Patio
Total Parking Spaces 4
Garage Yes
Private Pool No
Building
Lot Description Oversize, Regular
Building Description Concrete Block,Stucco, DSL/Cable Available
Story 1
Sewer Septic Tank
Water Well
Architectural Style Ranch, Contemporary, Florida, Traditional, Single Family
Level or Stories 1
Structure Type Concrete Block,Stucco
New Construction Yes
Schools
Elementary Schools Lehigh Acres Elementary
Others
Pets Allowed Yes
Senior Community No
Tax ID 28-44-27-06-00024.015B
Ownership Single Family
Security Features Smoke Detector(s)








