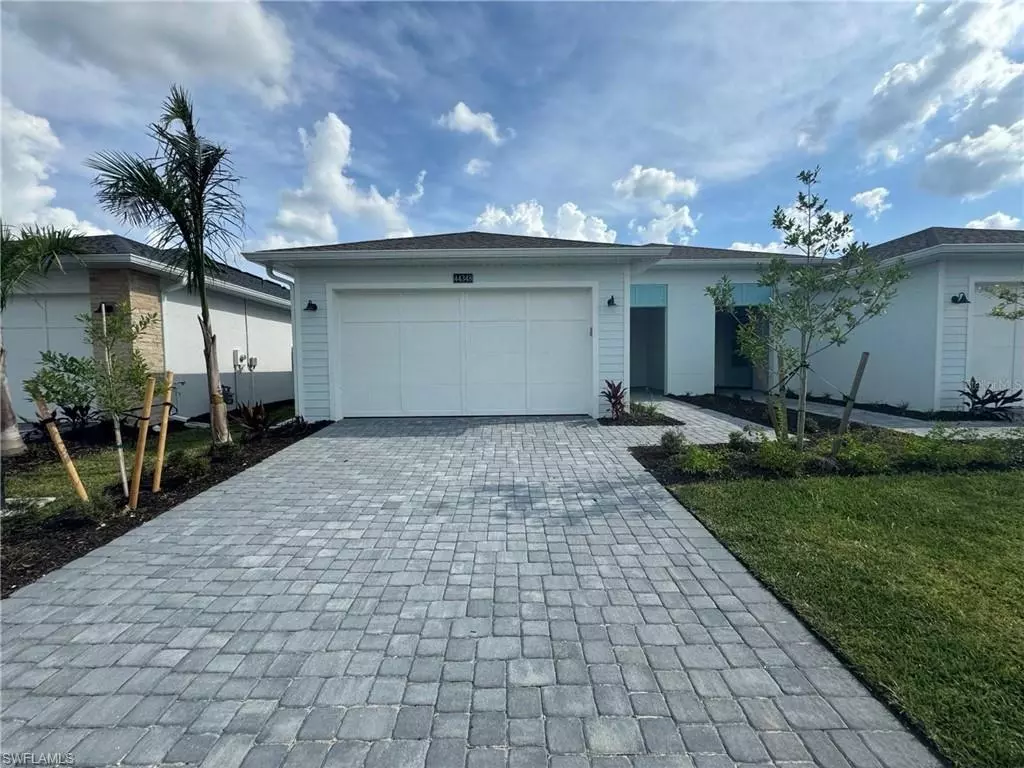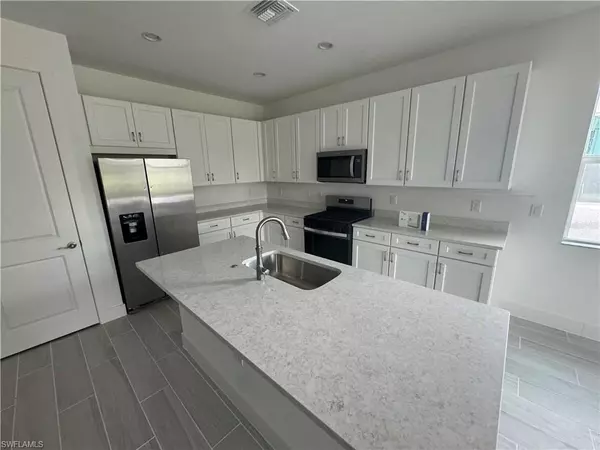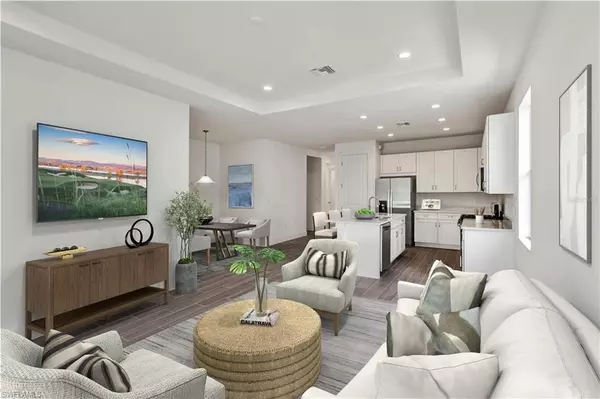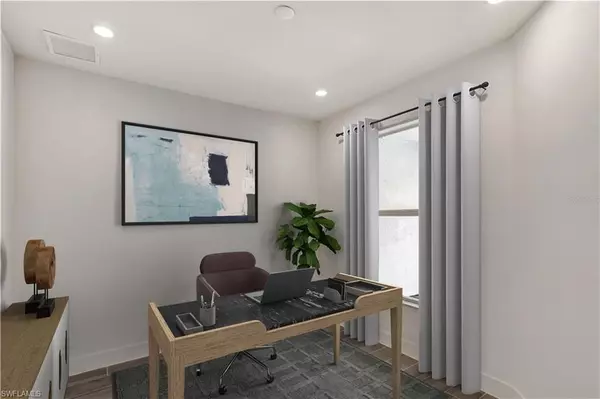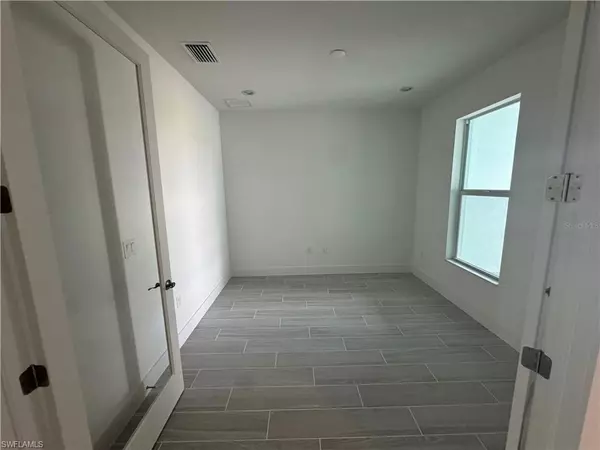2 Beds
2 Baths
1,601 SqFt
2 Beds
2 Baths
1,601 SqFt
Key Details
Property Type Multi-Family, Single Family Home
Sub Type Duplex,Villa Attached
Listing Status Active
Purchase Type For Sale
Square Footage 1,601 sqft
Price per Sqft $244
Subdivision Babcock
MLS Listing ID 224098652
Bedrooms 2
Full Baths 2
HOA Fees $265/mo
HOA Y/N Yes
Originating Board Florida Gulf Coast
Year Built 2024
Annual Tax Amount $2,564
Tax Year 2024
Lot Size 5,227 Sqft
Acres 0.12
Property Description
Location
State FL
County Charlotte
Area Babcock Ranch
Rooms
Dining Room Eat-in Kitchen
Interior
Interior Features Tray Ceiling(s), Walk-In Closet(s)
Heating Central Electric
Flooring Tile
Equipment Cooktop - Gas, Dishwasher, Disposal, Microwave, Range, Refrigerator
Furnishings Unfurnished
Fireplace No
Appliance Gas Cooktop, Dishwasher, Disposal, Microwave, Range, Refrigerator
Heat Source Central Electric
Exterior
Parking Features Attached
Garage Spaces 2.0
Pool Community
Community Features Clubhouse, Pool, Fitness Center, Gated
Amenities Available Clubhouse, Pool, Fitness Center, Pickleball
Waterfront Description None
View Y/N Yes
View Preserve
Roof Type Shingle
Total Parking Spaces 2
Garage Yes
Private Pool No
Building
Lot Description Regular
Story 1
Water Assessment Unpaid
Architectural Style Duplex, Villa Attached
Level or Stories 1
Structure Type Concrete Block,Stucco
New Construction Yes
Others
Pets Allowed Yes
Senior Community No
Ownership Single Family
Security Features Gated Community



